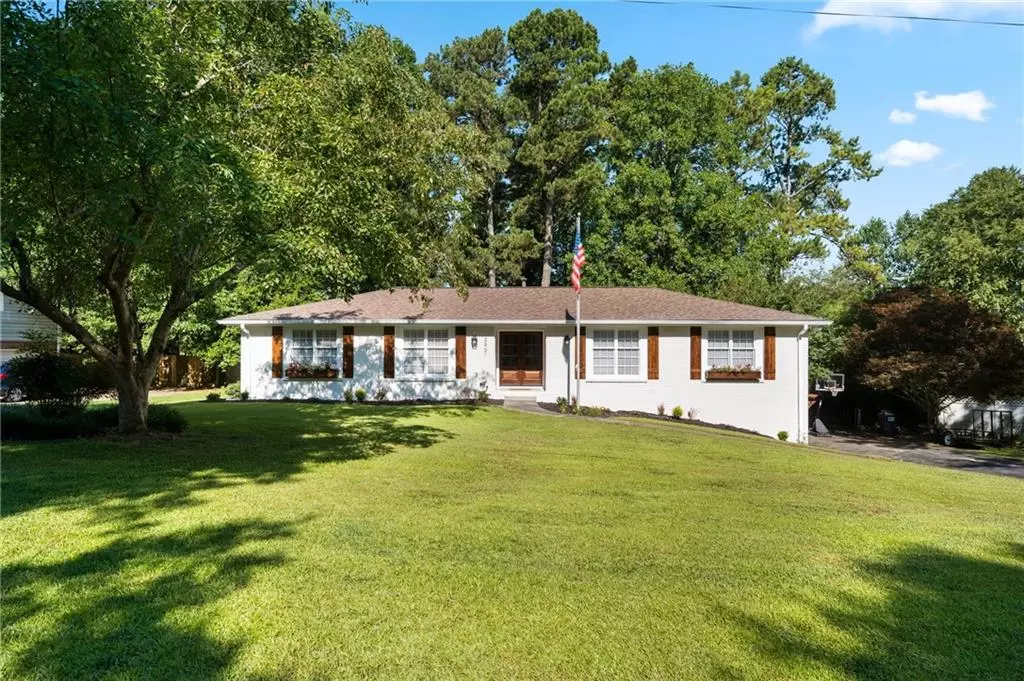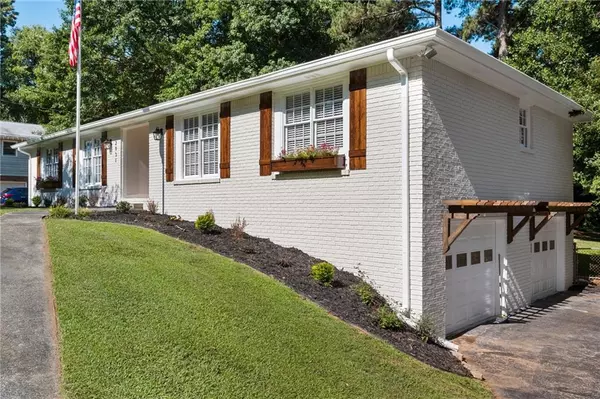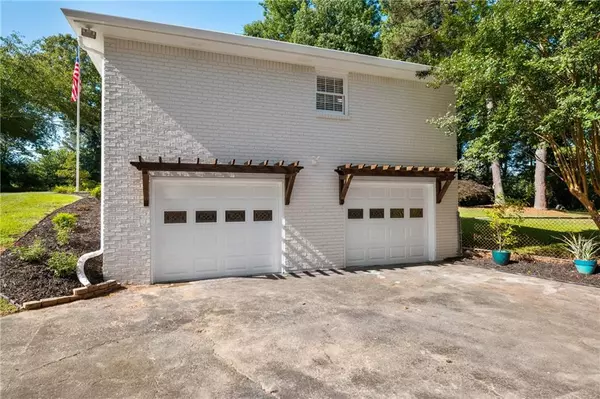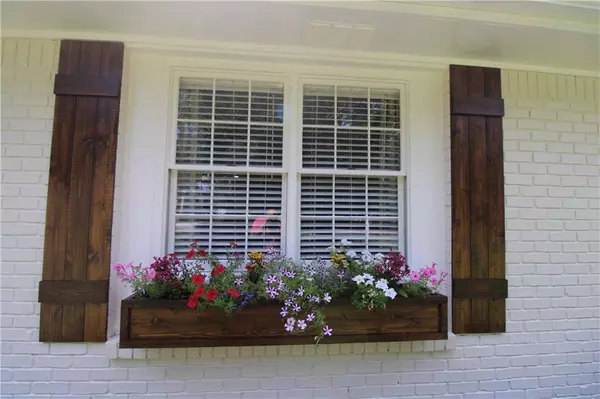$520,000
$480,000
8.3%For more information regarding the value of a property, please contact us for a free consultation.
3 Beds
2 Baths
2,722 SqFt
SOLD DATE : 07/26/2022
Key Details
Sold Price $520,000
Property Type Single Family Home
Sub Type Single Family Residence
Listing Status Sold
Purchase Type For Sale
Square Footage 2,722 sqft
Price per Sqft $191
Subdivision Oak Creek Estates
MLS Listing ID 7071494
Sold Date 07/26/22
Style Ranch, Traditional
Bedrooms 3
Full Baths 2
Construction Status Updated/Remodeled
HOA Y/N No
Year Built 1972
Annual Tax Amount $3,102
Tax Year 2021
Lot Size 0.530 Acres
Acres 0.53
Property Description
ABSOLUTELY STUNNING updated 4-sided brick ranch on a half acre beautifully landscaped lot in
sought after area of Marietta! This gorgeous 3/2 home boasts a fantastic chef's kitchen with all
stainless steel appliances, HUGE island, & slow close white cabinets. Living room has oversized
fireplace with exposed beams. Large dining room. Separate den area. Downstairs you will enjoy a
full, finished basement with a sizeable bonus room area, fireplace, built-in shelves; oversized laundry
room with a laundry shoot coming from the master bath (hiding in the linen closet)! Full 2 car garage,
plus extra space with HVAC flowing through! Off the kitchen is a dreamy screened in porch, large
deck, and tons of backyard space! New exterior paint-Bonus!! You don't want to miss this one!
Location
State GA
County Cobb
Lake Name None
Rooms
Bedroom Description Master on Main, Oversized Master
Other Rooms Outbuilding
Basement Exterior Entry, Finished Bath, Finished, Interior Entry, Full
Main Level Bedrooms 3
Dining Room Separate Dining Room, Great Room
Interior
Interior Features High Ceilings 10 ft Main, Bookcases, Double Vanity, High Speed Internet, Entrance Foyer, Beamed Ceilings, Walk-In Closet(s)
Heating Forced Air, Natural Gas
Cooling Ceiling Fan(s), Attic Fan, Central Air
Flooring Carpet, Hardwood
Fireplaces Number 2
Fireplaces Type Factory Built, Basement, Living Room
Window Features None
Appliance Dishwasher, Electric Oven, Refrigerator, Microwave
Laundry Lower Level
Exterior
Exterior Feature Awning(s), Private Yard, Private Front Entry, Storage
Parking Features Garage
Garage Spaces 2.0
Fence Back Yard, Front Yard
Pool None
Community Features Other
Utilities Available Cable Available, Electricity Available, Natural Gas Available, Sewer Available
Waterfront Description None
View Other
Roof Type Composition
Street Surface Paved
Accessibility None
Handicap Access None
Porch Covered, Deck, Enclosed, Rear Porch
Total Parking Spaces 2
Building
Lot Description Back Yard, Level, Landscaped
Story One
Foundation Concrete Perimeter
Sewer Septic Tank
Water Public
Architectural Style Ranch, Traditional
Level or Stories One
Structure Type Brick 4 Sides
New Construction No
Construction Status Updated/Remodeled
Schools
Elementary Schools Addison
Middle Schools Daniell
High Schools Sprayberry
Others
Senior Community no
Restrictions false
Tax ID 16052100090
Special Listing Condition None
Read Less Info
Want to know what your home might be worth? Contact us for a FREE valuation!

Our team is ready to help you sell your home for the highest possible price ASAP

Bought with EXP Realty, LLC.







