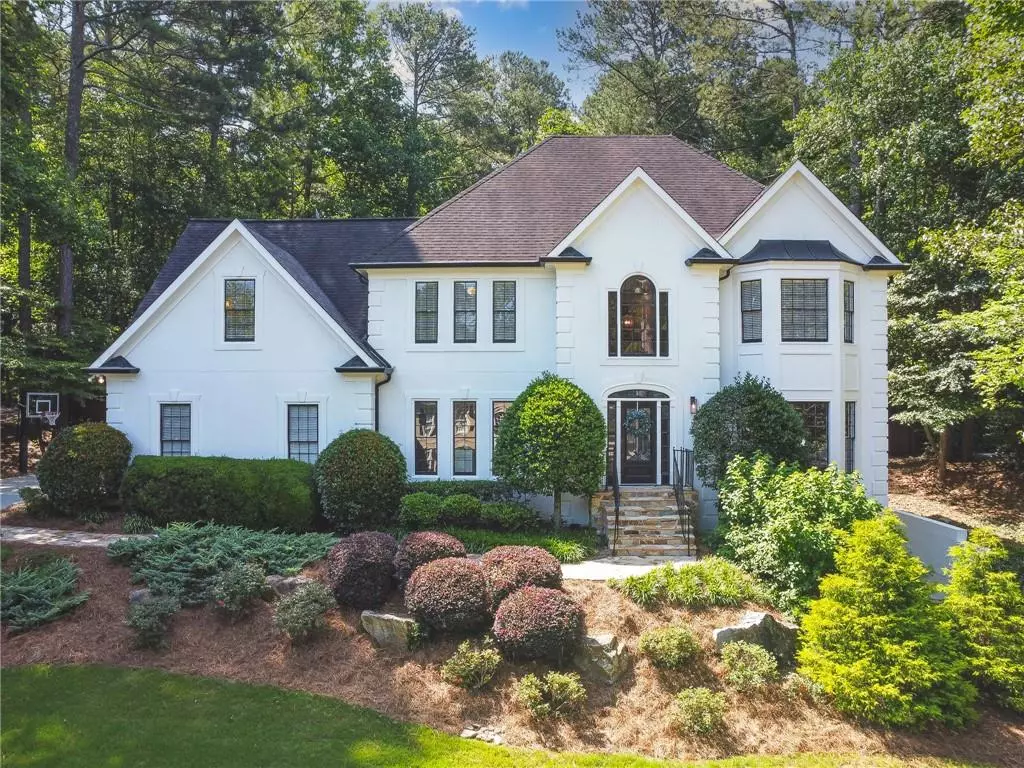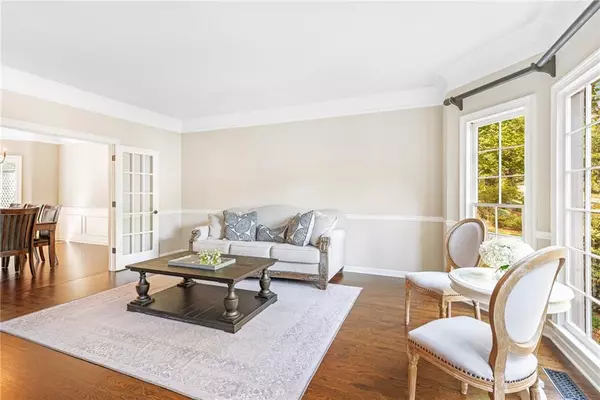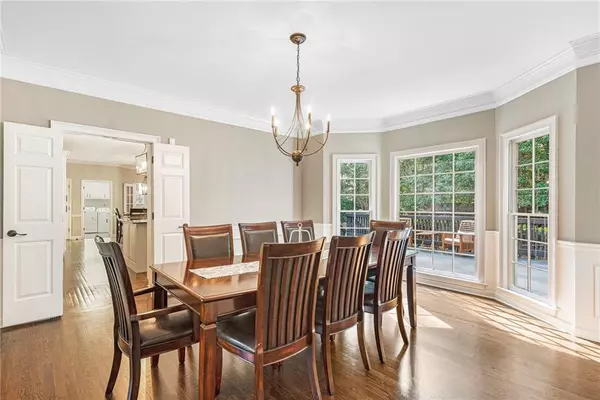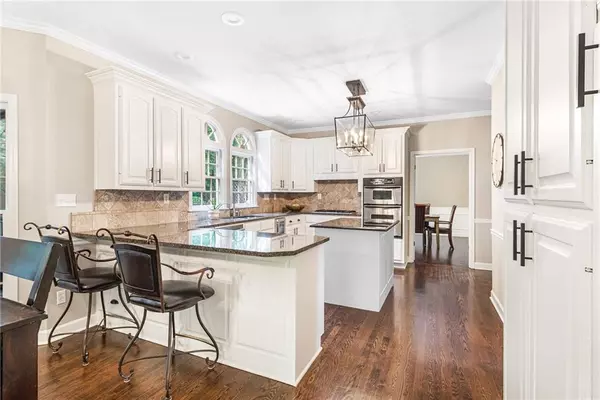$895,000
$895,000
For more information regarding the value of a property, please contact us for a free consultation.
5 Beds
5 Baths
4,819 SqFt
SOLD DATE : 07/25/2022
Key Details
Sold Price $895,000
Property Type Single Family Home
Sub Type Single Family Residence
Listing Status Sold
Purchase Type For Sale
Square Footage 4,819 sqft
Price per Sqft $185
Subdivision Bishops Green
MLS Listing ID 7070327
Sold Date 07/25/22
Style European, Traditional
Bedrooms 5
Full Baths 5
Construction Status Resale
HOA Fees $1,263
HOA Y/N Yes
Year Built 1988
Annual Tax Amount $7,653
Tax Year 2022
Lot Size 0.427 Acres
Acres 0.4271
Property Description
Welcome home to your fully updated tranquil retreat in the Pope High School district. Pride of ownership shines throughout this well maintained home! The grand two story foyer welcomes you inside where entertaining is a breeze. Hardwood floors stretch seamlessly throughout the main level. The living room and large dining room flow into the centrally located, light filled kitchen. The main level bedroom with en suite bath serves equally well as a home office. Your spacious family room features a wet bar, a beautiful stacked stone fireplace and soaring, beamed ceilings. The serene owner's suite provides you with a relaxing soaker tub, separate shower, dual vanities and a walk-in closet. Spacious secondary bedrooms include fully updated baths. Fun times await on your back deck overlooking the fully fenced and beautifully landscaped backyard. Sultry Summer evenings are enjoyed on your screened porch or retreat to the cool of your finished basement to enjoy a few adult beverages at the bar. The basement also features a workshop, cedar closet and tons more space awaiting your finishing touches. Your new neighborhood provides swimming and tennis not to mention excellent schools! Your home is convenient to shopping, wonderful restaurants and numerous parks. Welcome Home!
Location
State GA
County Cobb
Lake Name None
Rooms
Bedroom Description Oversized Master
Other Rooms None
Basement Daylight, Exterior Entry, Finished, Finished Bath, Interior Entry
Main Level Bedrooms 1
Dining Room Seats 12+, Separate Dining Room
Interior
Interior Features Beamed Ceilings, Bookcases, Disappearing Attic Stairs, Double Vanity, Entrance Foyer 2 Story, High Ceilings 9 ft Main, High Speed Internet, Tray Ceiling(s), Vaulted Ceiling(s), Walk-In Closet(s), Wet Bar
Heating Central, Forced Air, Natural Gas
Cooling Ceiling Fan(s), Central Air
Flooring Carpet, Ceramic Tile, Hardwood
Fireplaces Number 2
Fireplaces Type Basement, Family Room, Gas Log, Gas Starter
Window Features Skylight(s)
Appliance Dishwasher, Disposal, Electric Oven, Gas Cooktop, Gas Water Heater, Microwave
Laundry Laundry Room, Main Level
Exterior
Exterior Feature Private Front Entry, Private Rear Entry, Private Yard, Rain Gutters
Parking Features Garage, Garage Door Opener, Garage Faces Side, Kitchen Level
Garage Spaces 2.0
Fence Back Yard, Privacy
Pool None
Community Features Homeowners Assoc, Near Schools, Near Shopping, Pool, Street Lights, Tennis Court(s)
Utilities Available Cable Available, Electricity Available, Natural Gas Available, Phone Available, Sewer Available, Underground Utilities, Water Available
Waterfront Description None
View Trees/Woods, Other
Roof Type Composition, Shingle
Street Surface Asphalt
Accessibility None
Handicap Access None
Porch Deck, Front Porch, Rear Porch, Screened
Total Parking Spaces 2
Building
Lot Description Back Yard, Cul-De-Sac, Front Yard, Landscaped, Level, Private
Story Three Or More
Foundation Concrete Perimeter
Sewer Public Sewer
Water Public
Architectural Style European, Traditional
Level or Stories Three Or More
Structure Type Stucco
New Construction No
Construction Status Resale
Schools
Elementary Schools Timber Ridge - Cobb
Middle Schools Dodgen
High Schools Pope
Others
HOA Fee Include Swim/Tennis, Trash
Senior Community no
Restrictions false
Tax ID 16075800090
Acceptable Financing Cash, Conventional
Listing Terms Cash, Conventional
Special Listing Condition None
Read Less Info
Want to know what your home might be worth? Contact us for a FREE valuation!

Our team is ready to help you sell your home for the highest possible price ASAP

Bought with Harry Norman Realtors







