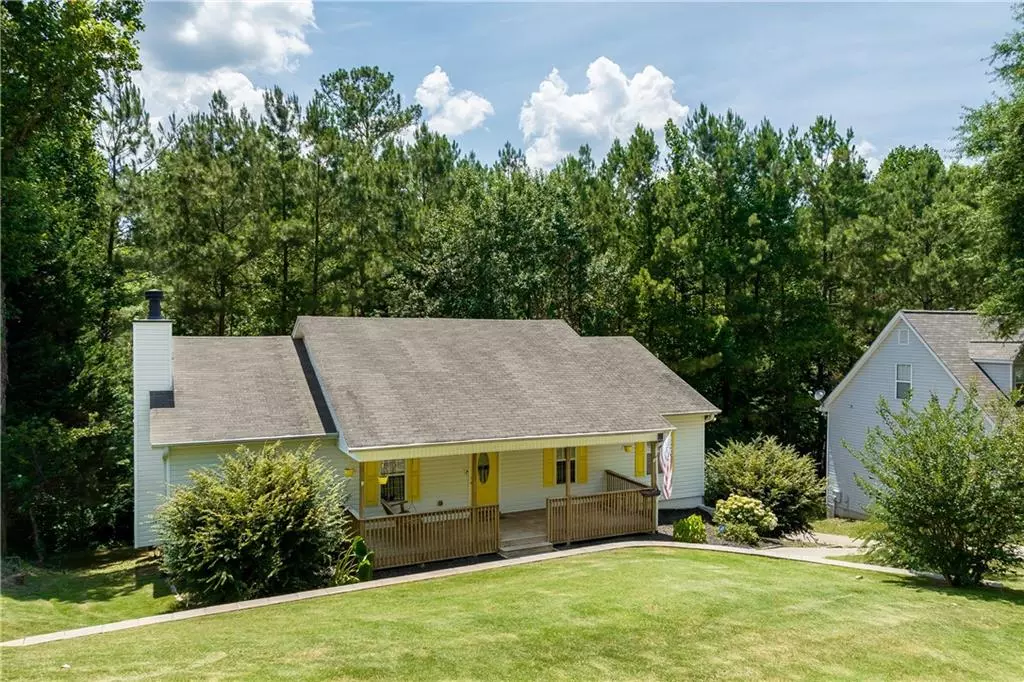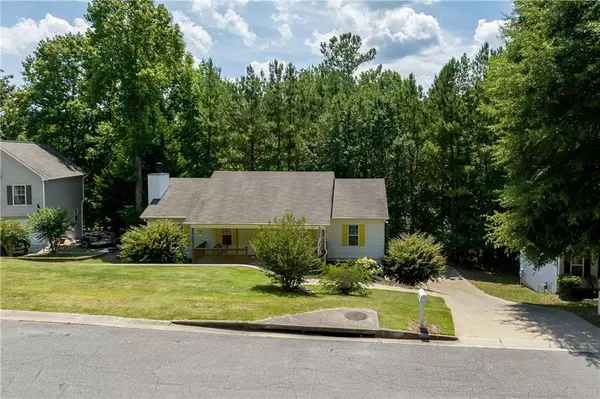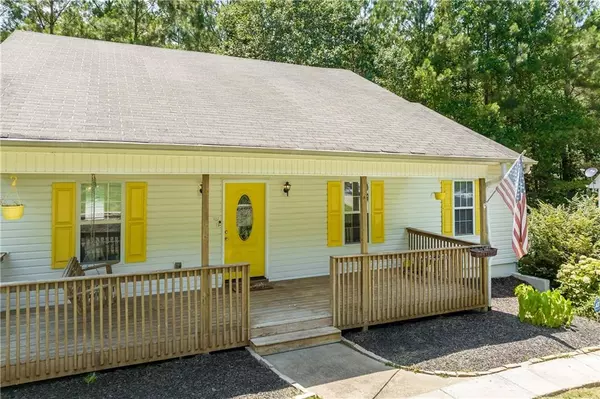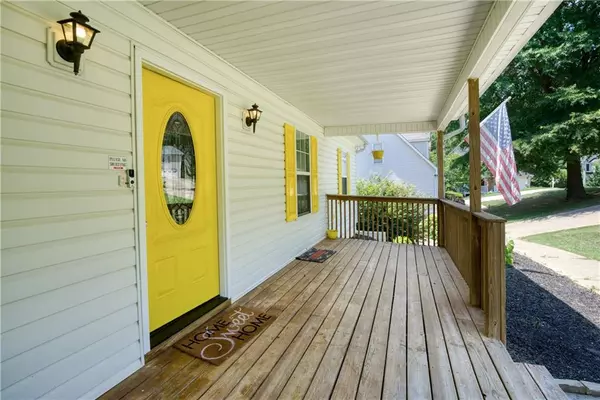$364,000
$349,000
4.3%For more information regarding the value of a property, please contact us for a free consultation.
3 Beds
2.5 Baths
2,200 SqFt
SOLD DATE : 07/27/2022
Key Details
Sold Price $364,000
Property Type Single Family Home
Sub Type Single Family Residence
Listing Status Sold
Purchase Type For Sale
Square Footage 2,200 sqft
Price per Sqft $165
Subdivision Whispering Hills
MLS Listing ID 7071319
Sold Date 07/27/22
Style Ranch, Traditional
Bedrooms 3
Full Baths 2
Half Baths 1
Construction Status Resale
HOA Y/N No
Year Built 2000
Annual Tax Amount $340
Tax Year 2021
Lot Size 0.417 Acres
Acres 0.4167
Property Description
Rare ranch home in the heart of Cherokee County! This charming home features a welcoming, covered rocking chair front porch and a beautifully landscaped yard. Featuring updated flooring, appliances, and paint, this home has it all. Enter in from the front foyer into a spacious family room featuring updated flooring, neutral paint, and a cozy fireplace. The kitchen and dining room flow nicely from the living room and features lots of cabinet and counter top space, stainless appliances, and eat in nook. The separate dining room offers the perfect place to entertain a larger crowd and beautiful windows with views of the back wooded lot. In additional to the main living area, this level also offers three bedrooms and two full baths. The master bedroom is spacious and features a tray ceiling, bay window, and an en suite bath with double sinks, separate tub and shower, and a walk in closet. Secondary bedrooms are are a great size and share the second full bath. Head downstairs to the basement where you will find additional bonus space with Bathroom, perfect for entertaining, a Media room or home office. Walkout basement leads into the wooded back yard where you can sit and enjoy privacy. Conveniently located near downtown Canton where you can find local shops, restaurants, and community activities. Easy access to I575. No HOA!
Location
State GA
County Cherokee
Lake Name None
Rooms
Bedroom Description Master on Main
Other Rooms None
Basement Finished, Interior Entry, Partial
Main Level Bedrooms 3
Dining Room Separate Dining Room
Interior
Interior Features Double Vanity, Entrance Foyer, High Ceilings 10 ft Main, His and Hers Closets, Tray Ceiling(s), Walk-In Closet(s), Other
Heating Central, Natural Gas
Cooling Ceiling Fan(s), Central Air
Flooring Carpet, Ceramic Tile, Hardwood, Other
Fireplaces Number 1
Fireplaces Type Family Room, Gas Log, Gas Starter
Window Features Shutters
Appliance Dishwasher, Disposal, Microwave, Refrigerator, Other
Laundry In Hall, Main Level
Exterior
Exterior Feature Private Yard, Other
Parking Features Garage
Garage Spaces 2.0
Fence None
Pool None
Community Features None
Utilities Available Cable Available, Electricity Available, Natural Gas Available, Phone Available, Sewer Available, Underground Utilities, Water Available
Waterfront Description None
View Trees/Woods, Other
Roof Type Shingle
Street Surface Paved
Accessibility None
Handicap Access None
Porch Covered, Front Porch
Total Parking Spaces 2
Building
Lot Description Back Yard, Front Yard, Private, Sloped, Wooded
Story One
Foundation Concrete Perimeter
Sewer Public Sewer
Water Public
Architectural Style Ranch, Traditional
Level or Stories One
Structure Type Vinyl Siding
New Construction No
Construction Status Resale
Schools
Elementary Schools J. Knox
Middle Schools Teasley
High Schools Cherokee
Others
Senior Community no
Restrictions false
Tax ID 14N16D 005
Special Listing Condition None
Read Less Info
Want to know what your home might be worth? Contact us for a FREE valuation!

Our team is ready to help you sell your home for the highest possible price ASAP

Bought with Keller Williams Realty Partners







