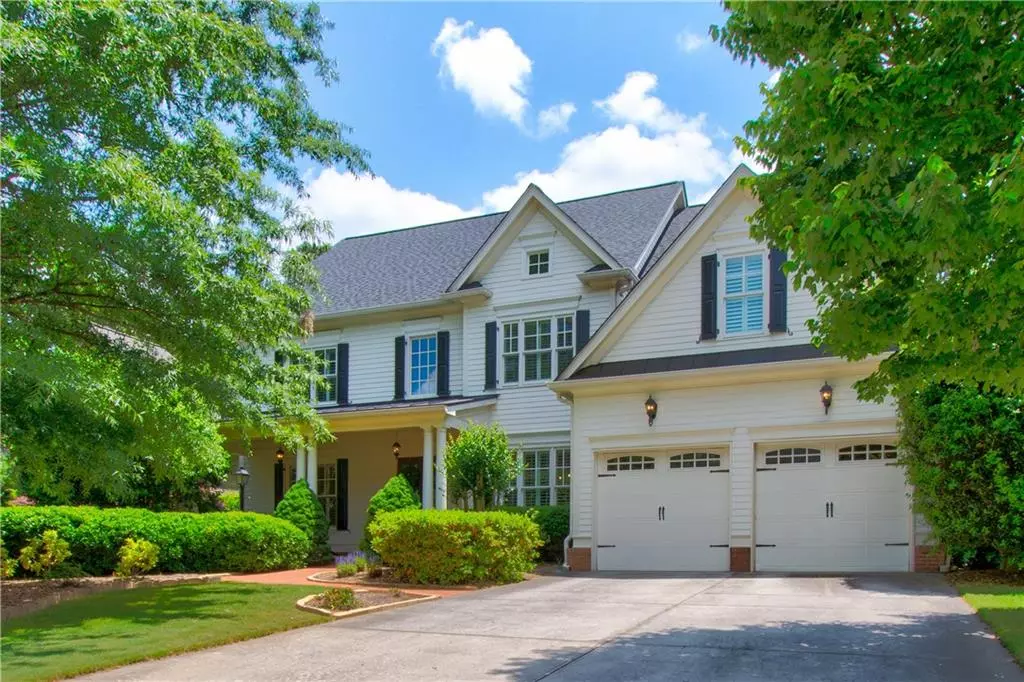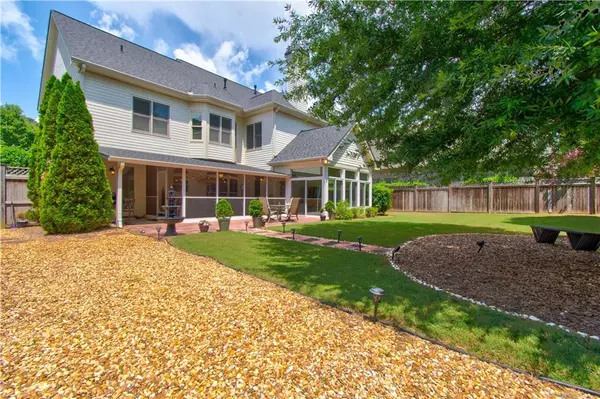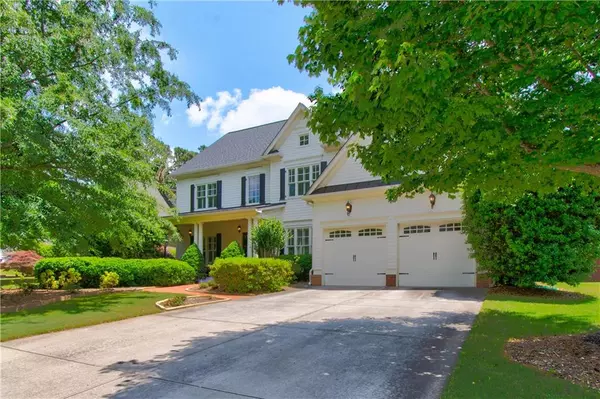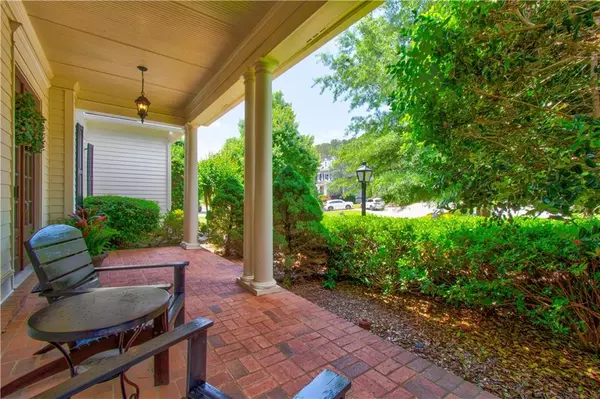$850,000
$869,500
2.2%For more information regarding the value of a property, please contact us for a free consultation.
5 Beds
4 Baths
3,949 SqFt
SOLD DATE : 07/25/2022
Key Details
Sold Price $850,000
Property Type Single Family Home
Sub Type Single Family Residence
Listing Status Sold
Purchase Type For Sale
Square Footage 3,949 sqft
Price per Sqft $215
Subdivision Leighton Park
MLS Listing ID 7053799
Sold Date 07/25/22
Style Contemporary/Modern, Craftsman
Bedrooms 5
Full Baths 4
Construction Status Resale
HOA Fees $750
HOA Y/N Yes
Year Built 2005
Annual Tax Amount $7,569
Tax Year 2021
Lot Size 0.370 Acres
Acres 0.37
Property Description
They Really Do Not Build Them Like This Anymore!!! WILLIAMSCRAFT Built Custom Home. COMFORTABLY PERFECT Floor Plan with 10ft ceilings and 8ft doors and multiple styles of living areas on the main floor AND a Guest Bedroom with En Suite Bath! FABULOUS FORMAL Living & Dining Rooms w/Plantation Shutters; a WARM FIRESIDE Family Room with a BUILT-IN Entertainment Center. The GLASS Doors & TRANSOM Windows of the Breakfast Nook & True CHEF'S Kitchen provide OPEN VIEWS through the Screened Porch AND Sunroom to the PARK-LIKE & COMPLETELY FENCED Back Yard area...AND don't forget the HUGE Patio with Grilling Area that is easily accessible to the kitchen! BACK in the house is a SPLIT STAIRCASE leading upstairs from the kitchen area OR the entrance foyer! Upstairs there are French Doors opening into the Majestic Master Suite, and another set of Glass-Pained French Doors that access the Entertainment/Media Room. There is also another large Bedroom/Office with En Suite Bath, and then 2 more large Bedrooms with a coordinated Jack & Jill Bath! This home is almost TOO CONVENIENT with 5 minutes to all shopping, 10 minutes to Historic Roswell Town Square, 15 minutes to Hwy 400, I-75, & 285...PLUS... WALKING DISTANCE to Walton High School and Dodgen Middle School!
Location
State GA
County Cobb
Lake Name None
Rooms
Bedroom Description Oversized Master
Other Rooms None
Basement None
Main Level Bedrooms 1
Dining Room Seats 12+, Separate Dining Room
Interior
Interior Features Double Vanity, Entrance Foyer 2 Story, High Ceilings 9 ft Upper, High Ceilings 10 ft Main, High Speed Internet, Tray Ceiling(s), Walk-In Closet(s)
Heating Central, Natural Gas
Cooling Ceiling Fan(s), Central Air, Heat Pump, Zoned
Flooring Carpet, Ceramic Tile, Hardwood
Fireplaces Number 1
Fireplaces Type Factory Built, Family Room, Gas Log
Window Features Double Pane Windows
Appliance Dishwasher, Disposal, Double Oven, Dryer, Electric Oven, Gas Range, Gas Water Heater, Microwave, Range Hood, Refrigerator, Self Cleaning Oven, Washer
Laundry Common Area, Laundry Room, Main Level
Exterior
Exterior Feature Garden, Gas Grill, Private Yard, Rain Gutters
Parking Features Garage, Garage Door Opener, Garage Faces Front, Kitchen Level, Level Driveway
Garage Spaces 2.0
Fence Back Yard, Fenced
Pool None
Community Features Homeowners Assoc, Near Schools, Near Shopping, Near Trails/Greenway, Street Lights
Utilities Available Cable Available, Electricity Available, Natural Gas Available, Sewer Available, Underground Utilities, Water Available
Waterfront Description None
View Trees/Woods
Roof Type Composition, Ridge Vents, Shingle
Street Surface Asphalt, Paved
Accessibility None
Handicap Access None
Porch Covered, Enclosed, Glass Enclosed, Patio, Screened
Total Parking Spaces 2
Building
Lot Description Back Yard, Front Yard, Landscaped, Level
Story Two
Foundation Slab
Sewer Public Sewer
Water Public
Architectural Style Contemporary/Modern, Craftsman
Level or Stories Two
Structure Type HardiPlank Type
New Construction No
Construction Status Resale
Schools
Elementary Schools Murdock
Middle Schools Dodgen
High Schools Walton
Others
HOA Fee Include Maintenance Grounds
Senior Community no
Restrictions true
Tax ID 16076200660
Acceptable Financing Cash, Conventional
Listing Terms Cash, Conventional
Special Listing Condition None
Read Less Info
Want to know what your home might be worth? Contact us for a FREE valuation!

Our team is ready to help you sell your home for the highest possible price ASAP

Bought with River Mountain Realty, LLC







