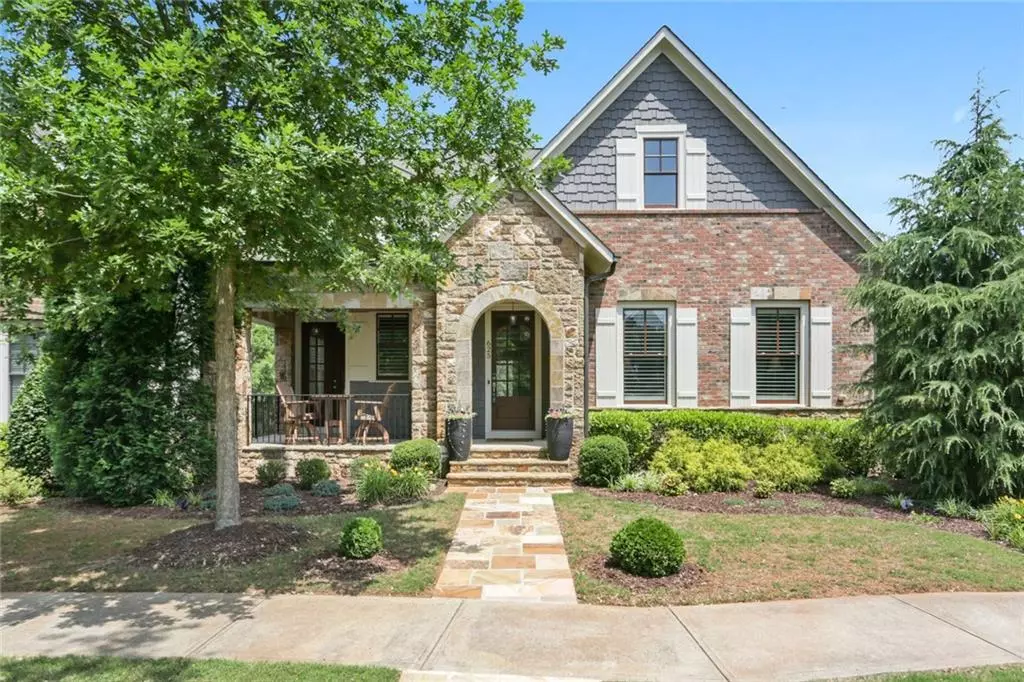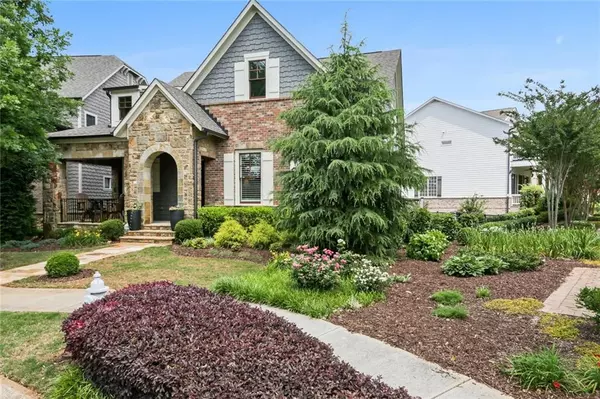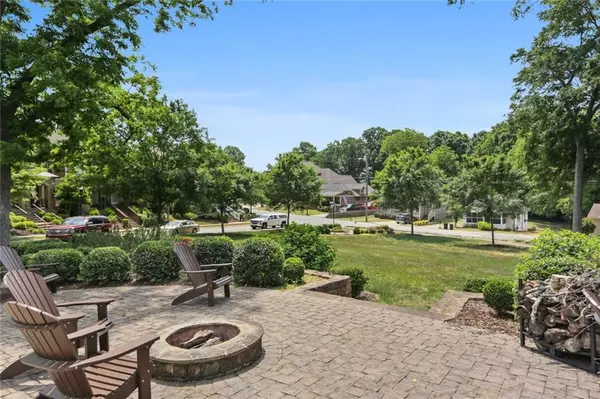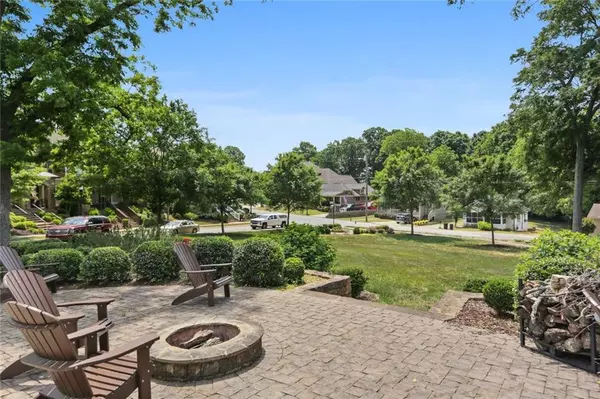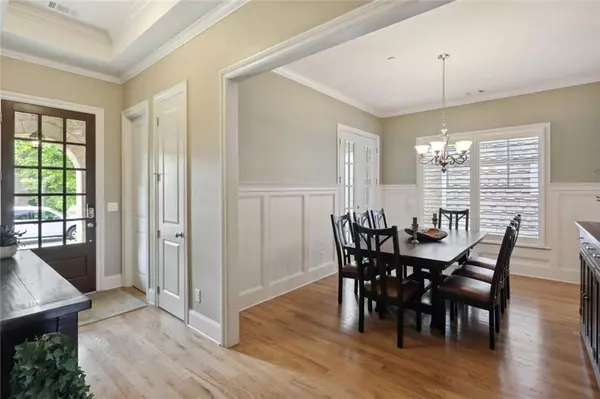$750,000
$750,000
For more information regarding the value of a property, please contact us for a free consultation.
4 Beds
3.5 Baths
3,638 SqFt
SOLD DATE : 07/18/2022
Key Details
Sold Price $750,000
Property Type Single Family Home
Sub Type Single Family Residence
Listing Status Sold
Purchase Type For Sale
Square Footage 3,638 sqft
Price per Sqft $206
Subdivision Manget
MLS Listing ID 7053644
Sold Date 07/18/22
Style Craftsman
Bedrooms 4
Full Baths 3
Half Baths 1
Construction Status Resale
HOA Fees $1,276
HOA Y/N No
Year Built 2014
Annual Tax Amount $1,650
Tax Year 2021
Lot Size 6,098 Sqft
Acres 0.14
Property Description
Greet your friends and sit awhile on the covered rocking chair front porch of this southern charm craftsman beauty. Peacefully nestled within a park-like setting on one of the largest lots in the sought-after Manget community. Inside will not disappoint! This bright and sunshiny home offers inspiring spaces and an exceptional amount of outdoor space. Boasts an incredible open layout great for entertaining. You'll love the gorgeous oak hardwood floors, and all the exquisite moldings and details throughout. Stunning millwork abounds! Escape to a dreamy master retreat on main to envy, plantation shutters, large custom master walk-in closet, and tray ceilings. The luxurious master bath is graced with a frameless shower, tile floors, a large soaking tub, and dual vanities with stone counters. The gorgeous gourmet island kitchen is the heart of the home- complete with a breakfast bar, vent hood, walk-in pantry, granite counters, and SS appliances with a Coffee bar that is off the kitchen/great room area. The 12+ seated dining room with tons of natural light will be the place you'll gather with friends and family to make those wonderful memories- complemented by the adjacent covered front porch accessible via French doors- so you can entertain with ease! Experience hours of enjoyment with and choose from multiple outdoor spaces- including a large screened porch with a doggy door and a covered patio with a built-in gas fire pit. The spacious front porch overlooks the serene HOA-managed Haley Park. The fenced backyard is perfect for kids and pets! The beautiful staircase leads you to a large loft area providing great flex space options for the kids, two ample-sized secondary bedrooms, and a full bath with dual sinks. Entertainer's delight in finished basement perfect for rainy day play- complete with full bathroom, game/media room, workshop, large guest bedroom with sitting area and walk-in closet, and an abundance of extra storage space. Just off the basement level, you can access a lovely covered patio. Ample guest parking is available. HOA includes lawn maintenance- so you can enjoy low maintenance living at its finest- affording you more time to enjoy the pocket parks, those fire pit get-togethers with neighbors, and those romantic walks to the Marietta Square. New Exterior paint (2020). This house screams designer and will reflect the personality and taste of those accustomed to the best in quality design, finishes, and lifestyle.
Location
State GA
County Cobb
Lake Name None
Rooms
Bedroom Description Master on Main, Split Bedroom Plan
Other Rooms None
Basement Daylight, Exterior Entry, Finished, Finished Bath, Full, Interior Entry
Main Level Bedrooms 1
Dining Room Seats 12+, Separate Dining Room
Interior
Interior Features Double Vanity, Entrance Foyer, High Ceilings 10 ft Main, High Speed Internet, Low Flow Plumbing Fixtures, Tray Ceiling(s), Walk-In Closet(s), Other
Heating Central, Heat Pump, Natural Gas, Zoned
Cooling Central Air, Heat Pump, Zoned
Flooring Carpet, Ceramic Tile, Hardwood
Fireplaces Number 1
Fireplaces Type Gas Log, Gas Starter, Glass Doors, Great Room
Window Features Insulated Windows, Plantation Shutters
Appliance Dishwasher, Disposal, Gas Cooktop, Microwave, Self Cleaning Oven
Laundry Laundry Room
Exterior
Exterior Feature Private Front Entry, Private Rear Entry
Parking Features Attached, Driveway, Garage, Garage Faces Rear
Garage Spaces 2.0
Fence Back Yard, Fenced, Wrought Iron
Pool None
Community Features Homeowners Assoc, Near Schools, Near Shopping, Near Trails/Greenway, Park, Sidewalks, Street Lights
Utilities Available Cable Available, Electricity Available, Natural Gas Available, Phone Available, Sewer Available, Underground Utilities, Water Available
Waterfront Description None
View Other
Roof Type Composition, Ridge Vents
Street Surface Paved
Accessibility None
Handicap Access None
Porch Covered, Deck, Enclosed, Front Porch, Patio, Rear Porch, Screened
Total Parking Spaces 2
Building
Lot Description Back Yard, Front Yard, Landscaped, Level
Story Three Or More
Foundation Concrete Perimeter
Sewer Public Sewer
Water Public
Architectural Style Craftsman
Level or Stories Three Or More
Structure Type Brick 4 Sides, Shingle Siding
New Construction No
Construction Status Resale
Schools
Elementary Schools Park Street
Middle Schools Marietta
High Schools Marietta
Others
HOA Fee Include Maintenance Grounds
Senior Community no
Restrictions true
Tax ID 16128701330
Ownership Fee Simple
Financing no
Special Listing Condition None
Read Less Info
Want to know what your home might be worth? Contact us for a FREE valuation!

Our team is ready to help you sell your home for the highest possible price ASAP

Bought with Duffy Realty of Atlanta


