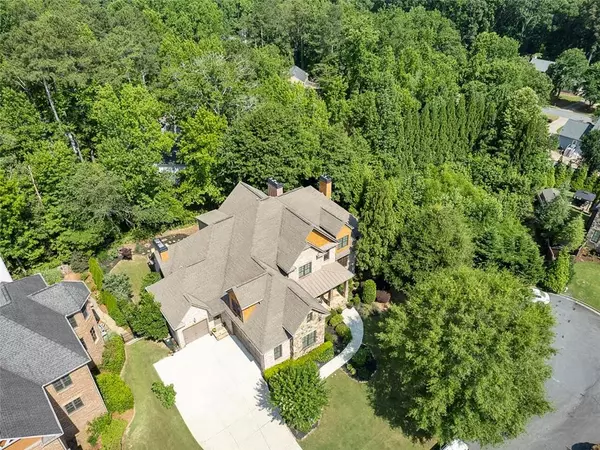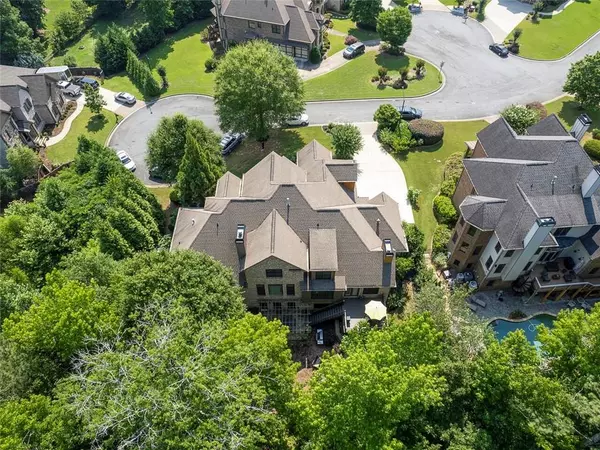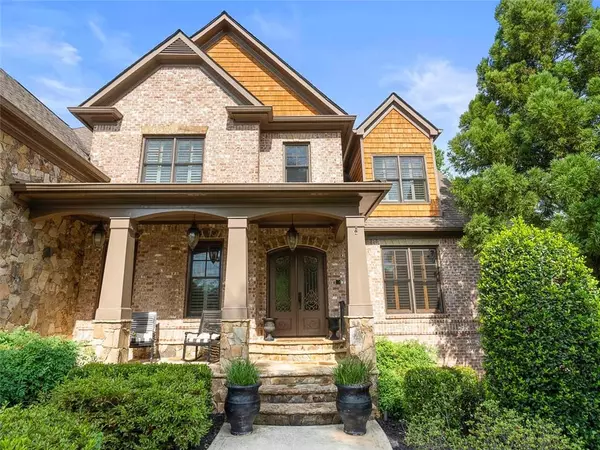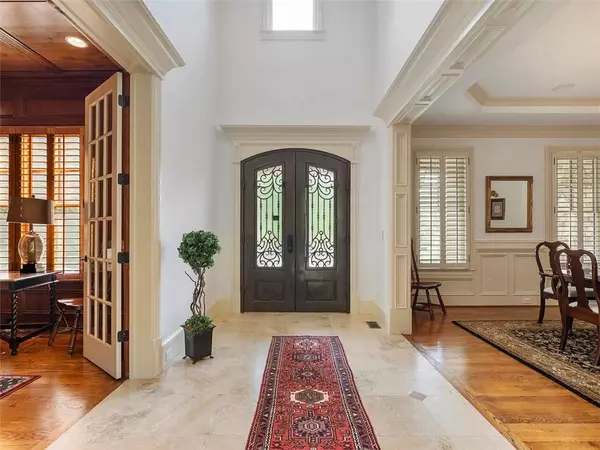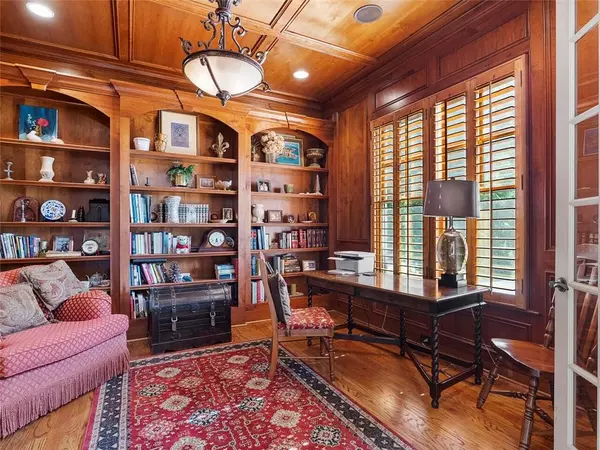$1,150,000
$1,150,000
For more information regarding the value of a property, please contact us for a free consultation.
7 Beds
7.5 Baths
7,500 SqFt
SOLD DATE : 07/28/2022
Key Details
Sold Price $1,150,000
Property Type Single Family Home
Sub Type Single Family Residence
Listing Status Sold
Purchase Type For Sale
Square Footage 7,500 sqft
Price per Sqft $153
Subdivision Pope Manor Estates
MLS Listing ID 7068418
Sold Date 07/28/22
Style Craftsman, Traditional
Bedrooms 7
Full Baths 7
Half Baths 1
Construction Status Resale
HOA Fees $750
HOA Y/N No
Year Built 2007
Annual Tax Amount $2,719
Tax Year 2021
Lot Size 0.350 Acres
Acres 0.35
Property Description
Magnificent custom-built craftsman home in the prestigious Pope Manor Estates neighborhood located in the sought after East Cobb. Pope High School! Room for any size family in this 7 bedroom/7.5 Bath home with 3 levels of finished space to spread out. Grand 2-story entryway is flanked by hand sown millwork. Stately Library/Office with custom bookshelves and handsome trim features. Elegant living room with coffered ceilings, more impressive trimwork throughout w/ built in closets, and plenty of natural and recessed lighting. 3 Car garages already equipped with Tesla certified quick charging station. Multiple dining areas to entertain your guests. Butler's pantry off formal dining room. Large Gourmet kitchen w/ custom cabinetry, massive island for prepping food and guests to sit, high end Wolf range with vent hood and pot filler, double ovens and more. Walk in pantry with custom shelving to keep you organized. Impressive keeping room off kitchen w/ stacked stone fireplace, even more built in shelving and wood beams. Mud room with mailing station off side entry door. Grand master suite on main with heavy trim and cozy fireside sitting area. Spa like Master bath with tile on floors and surrounding the Large shower, granite topped double vanities & Walk-in His and Hers closets w/ California like built in's. Real hardwoods on main. Every bedroom upstairs have their own private bath with granite! Princess Suite & Teen Suite sharing a flex space perfect for doing homework or lounging. Walk in closet off flex space for added storage. Fully finished custom basement with In-Law-Suite. Centering the space is Kitchenette w/ Bar. 2 bedrooms & 2 full baths in basement. Lounge in the oversized living room in basement. Entertain in your own Theatre w/ tiered seating. Multipurpose gaming area, gym, and more in this expansive basement! Sip your beverage of choice in the relaxing backyard stone patio with pergola. Fruit trees on property and even a raised bed ready for growing your own veggies. Backyard has potential to be soded for additional grassy area. Prime Cul-De-Sac lot in a small quaint neighborhood. Hurry to this one. It won't be around long in this sought-after location!!
Location
State GA
County Cobb
Lake Name None
Rooms
Bedroom Description In-Law Floorplan, Master on Main, Sitting Room
Other Rooms Pergola
Basement Bath/Stubbed, Daylight, Exterior Entry, Finished, Finished Bath, Full
Main Level Bedrooms 1
Dining Room Seats 12+, Separate Dining Room
Interior
Interior Features Beamed Ceilings, Bookcases, Coffered Ceiling(s), Double Vanity, Entrance Foyer, High Ceilings 10 ft Main, Tray Ceiling(s), Walk-In Closet(s), Other
Heating Central, Forced Air, Natural Gas
Cooling Central Air
Flooring Carpet, Ceramic Tile, Hardwood
Fireplaces Number 1
Fireplaces Type Keeping Room
Window Features Insulated Windows
Appliance Dishwasher, Double Oven, Gas Range, Range Hood
Laundry Main Level, Mud Room
Exterior
Exterior Feature Garden, Private Rear Entry
Parking Features Attached, Garage
Garage Spaces 3.0
Fence None
Pool None
Community Features None
Utilities Available Cable Available, Electricity Available, Natural Gas Available, Sewer Available, Underground Utilities, Water Available
Waterfront Description None
View Other
Roof Type Composition, Shingle
Street Surface Paved
Accessibility None
Handicap Access None
Porch Deck, Patio
Total Parking Spaces 3
Building
Lot Description Back Yard, Cul-De-Sac, Front Yard, Landscaped
Story Two
Foundation Concrete Perimeter
Sewer Public Sewer
Water Public
Architectural Style Craftsman, Traditional
Level or Stories Two
Structure Type Brick Front
New Construction No
Construction Status Resale
Schools
Elementary Schools Murdock
Middle Schools Hightower Trail
High Schools Pope
Others
Senior Community no
Restrictions true
Tax ID 16060300520
Ownership Fee Simple
Acceptable Financing Other
Listing Terms Other
Financing no
Special Listing Condition None
Read Less Info
Want to know what your home might be worth? Contact us for a FREE valuation!

Our team is ready to help you sell your home for the highest possible price ASAP

Bought with Solid Source Realty



