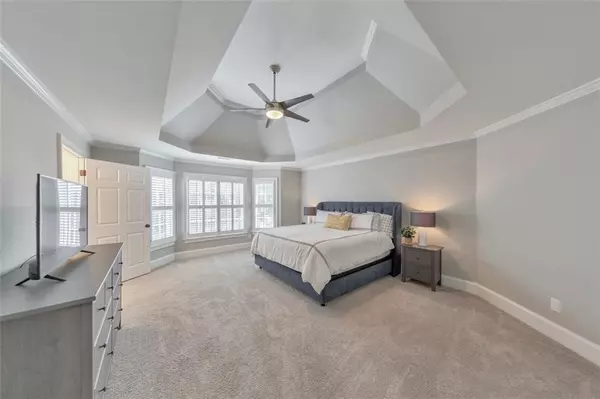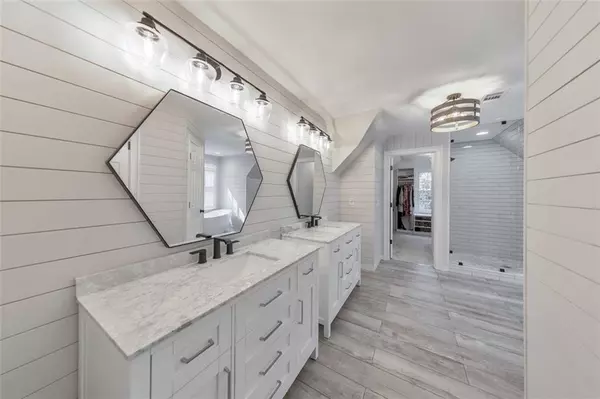$740,000
$725,000
2.1%For more information regarding the value of a property, please contact us for a free consultation.
5 Beds
5 Baths
4,463 SqFt
SOLD DATE : 07/29/2022
Key Details
Sold Price $740,000
Property Type Single Family Home
Sub Type Single Family Residence
Listing Status Sold
Purchase Type For Sale
Square Footage 4,463 sqft
Price per Sqft $165
Subdivision The Reserve
MLS Listing ID 7068498
Sold Date 07/29/22
Style Traditional
Bedrooms 5
Full Baths 5
Construction Status Updated/Remodeled
HOA Fees $880
HOA Y/N Yes
Year Built 1994
Annual Tax Amount $5,548
Tax Year 2021
Lot Size 0.687 Acres
Acres 0.687
Property Description
This immaculate, well-maintained home will not disappoint! Lovely 5 bed / 5 bath renovated estate is nestled in The Reserve swim/tennis community! Home greets you with a grand 2-story foyer, open floor plan, gleaming hardwood floors, and plenty of natural light! Desirable fire-side living room with access to the scenic backyard - great for entertaining! Completely remodeled kitchen with a re-designed functional layout, new cabinetry, backsplash, counters, and expanded counter space! Secondary bedroom on the main with attached bathroom is great for an in-law suite or guest bedroom! Two secondary bedrooms upstairs - both have an attached bathroom. Stunning spacious Master bedroom with soaring ceilings. Remodeled Master bathroom with shiplap, his and hers sinks, soaking tub, modern shower, and all new tile and flooring. Finished basement features a den, secondary bedroom, full bath, kids play area, office with accent wall, gym with a mirror wall, and walk-in storage closet. Easy access to neighborhood amenities, Kennesaw Mountain, Marietta Square, I-75, and plenty of shopping & dining!
Location
State GA
County Cobb
Lake Name None
Rooms
Bedroom Description Oversized Master, In-Law Floorplan
Other Rooms None
Basement Daylight, Exterior Entry, Interior Entry, Finished, Finished Bath, Full
Main Level Bedrooms 1
Dining Room Separate Dining Room, Open Concept
Interior
Interior Features High Ceilings 10 ft Main, Entrance Foyer 2 Story, Cathedral Ceiling(s), Double Vanity, His and Hers Closets, Walk-In Closet(s)
Heating Forced Air, Natural Gas
Cooling Central Air, Ceiling Fan(s)
Flooring Vinyl, Carpet, Hardwood
Fireplaces Number 1
Fireplaces Type Family Room, Factory Built, Gas Log, Gas Starter
Window Features Plantation Shutters, Insulated Windows
Appliance Dishwasher, Microwave, Refrigerator, Gas Cooktop, Electric Oven
Laundry Laundry Room, Main Level
Exterior
Exterior Feature Balcony, Private Yard, Private Front Entry, Private Rear Entry
Parking Features Attached, Garage Door Opener, Garage, Kitchen Level, Garage Faces Side
Garage Spaces 2.0
Fence None
Pool None
Community Features Pool, Tennis Court(s), Clubhouse, Homeowners Assoc, Near Trails/Greenway, Sidewalks, Street Lights, Near Schools
Utilities Available Cable Available, Underground Utilities
Waterfront Description None
View Other
Roof Type Composition
Street Surface Paved
Accessibility None
Handicap Access None
Porch Front Porch, Covered, Patio
Total Parking Spaces 2
Building
Lot Description Landscaped, Private, Wooded, Front Yard
Story Two
Foundation Slab
Sewer Public Sewer
Water Public
Architectural Style Traditional
Level or Stories Two
Structure Type Brick Front, Frame
New Construction No
Construction Status Updated/Remodeled
Schools
Elementary Schools Hayes
Middle Schools Pine Mountain
High Schools Kennesaw Mountain
Others
HOA Fee Include Swim/Tennis, Maintenance Grounds
Senior Community no
Restrictions true
Tax ID 20024500390
Special Listing Condition None
Read Less Info
Want to know what your home might be worth? Contact us for a FREE valuation!

Our team is ready to help you sell your home for the highest possible price ASAP

Bought with Ansley Real Estate| Christie's International Real Estate






