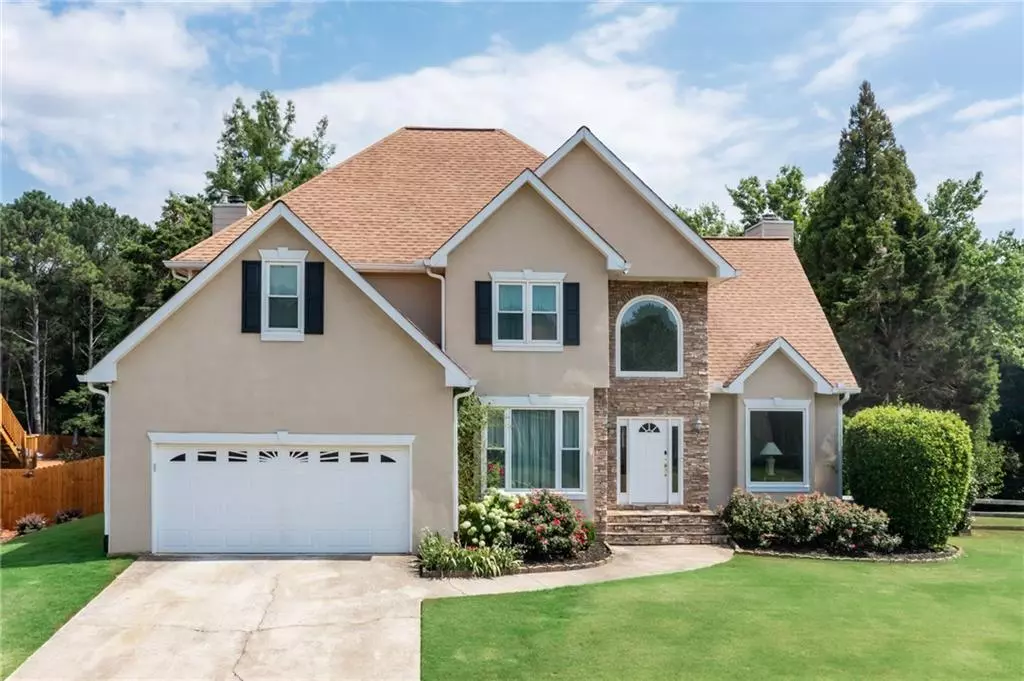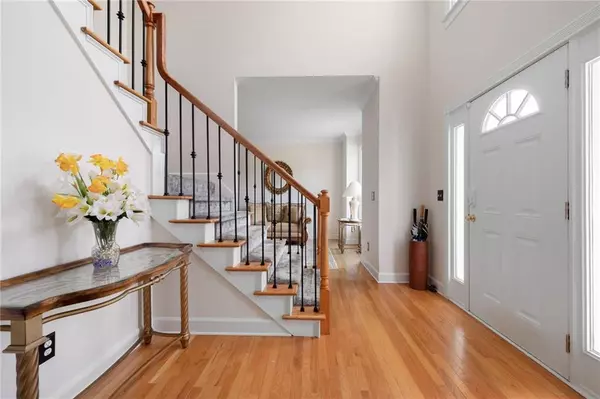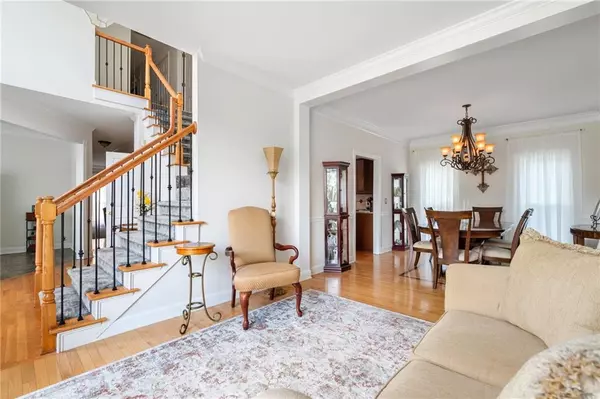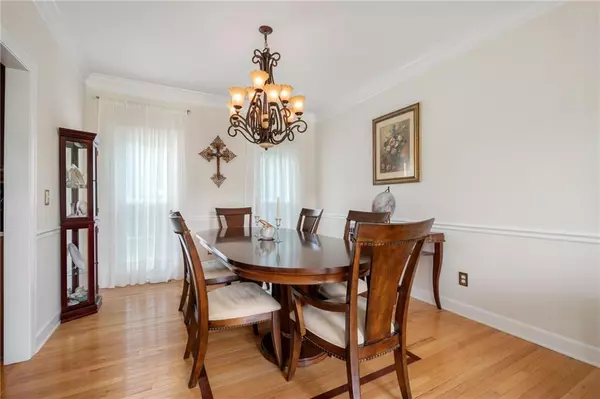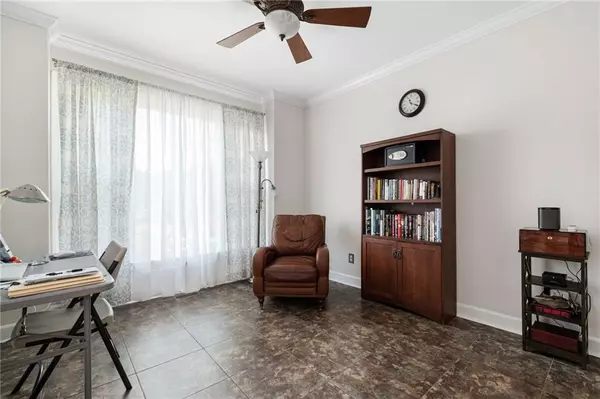$552,000
$525,000
5.1%For more information regarding the value of a property, please contact us for a free consultation.
4 Beds
3.5 Baths
4,045 SqFt
SOLD DATE : 07/28/2022
Key Details
Sold Price $552,000
Property Type Single Family Home
Sub Type Single Family Residence
Listing Status Sold
Purchase Type For Sale
Square Footage 4,045 sqft
Price per Sqft $136
Subdivision Essex Park
MLS Listing ID 7074133
Sold Date 07/28/22
Style Traditional
Bedrooms 4
Full Baths 3
Half Baths 1
Construction Status Resale
HOA Fees $460
HOA Y/N Yes
Year Built 1996
Annual Tax Amount $967
Tax Year 2021
Lot Size 0.481 Acres
Acres 0.4811
Property Description
Searching for a move-in ready home in Marietta? Settled on a ½ acre lot tucked into a peaceful neighborhood, this is exactly what you've been looking for! Curb appeal is achieved with mature landscaping and a stacked stone entryway. Step inside to the bright, light-filled open floor plan. The kitchen is designed to entertain with large windows, granite countertops, island with seating and even an extended serving counter. When you think of an owner's suite that has everything, this is it! This oasis boasts a trey ceiling, sitting area, stone fireplace, walk-in closet, double vanity, garden tub and a marble shower. Descend to the feature filled terrace level of 1,100 square feet that includes a theater room, tiled workout/flex/office area, craftsman workshop and full bathroom. If hosting friends and family this summer is in the plans, this backyard has it all! Exit from the kitchen into the oversized screen porch and decking perfect for outside entertaining. The expansive, level backyard is ready for endless hours of catch or fetch with your 4-legged family members. Located a short drive from the Marietta Square, Essex Park is a gem of a neighborhood featuring a tennis court, clubhouse, and swimming pool. Award-winning Cobb County schools of Still, Lovinggood, and Hillgrove.
Location
State GA
County Cobb
Lake Name None
Rooms
Bedroom Description Oversized Master
Other Rooms None
Basement Daylight, Exterior Entry, Finished, Finished Bath, Full, Interior Entry
Dining Room Seats 12+, Separate Dining Room
Interior
Interior Features Double Vanity, Entrance Foyer 2 Story, High Ceilings 9 ft Main, High Ceilings 9 ft Upper, Tray Ceiling(s), Vaulted Ceiling(s), Walk-In Closet(s)
Heating Forced Air
Cooling Ceiling Fan(s), Central Air
Flooring Carpet, Hardwood
Fireplaces Number 2
Fireplaces Type Great Room, Master Bedroom
Window Features Insulated Windows
Appliance Dishwasher, Gas Oven, Gas Range, Microwave, Refrigerator
Laundry Laundry Room, Main Level
Exterior
Exterior Feature Private Yard
Parking Features Attached, Garage, Garage Faces Front
Garage Spaces 2.0
Fence Back Yard, Fenced
Pool None
Community Features Clubhouse, Homeowners Assoc, Pool, Sidewalks, Street Lights, Tennis Court(s)
Utilities Available Cable Available, Electricity Available, Natural Gas Available
Waterfront Description None
View Trees/Woods
Roof Type Composition
Street Surface Paved
Accessibility None
Handicap Access None
Porch Deck, Screened
Total Parking Spaces 2
Building
Lot Description Back Yard, Front Yard, Private, Wooded
Story Two
Foundation Concrete Perimeter
Sewer Public Sewer
Water Public
Architectural Style Traditional
Level or Stories Two
Structure Type Stone
New Construction No
Construction Status Resale
Schools
Elementary Schools Still
Middle Schools Lovinggood
High Schools Hillgrove
Others
Senior Community no
Restrictions true
Tax ID 19009000200
Special Listing Condition None
Read Less Info
Want to know what your home might be worth? Contact us for a FREE valuation!

Our team is ready to help you sell your home for the highest possible price ASAP

Bought with Kelli Phillips Realty Group
GET MORE INFORMATION



