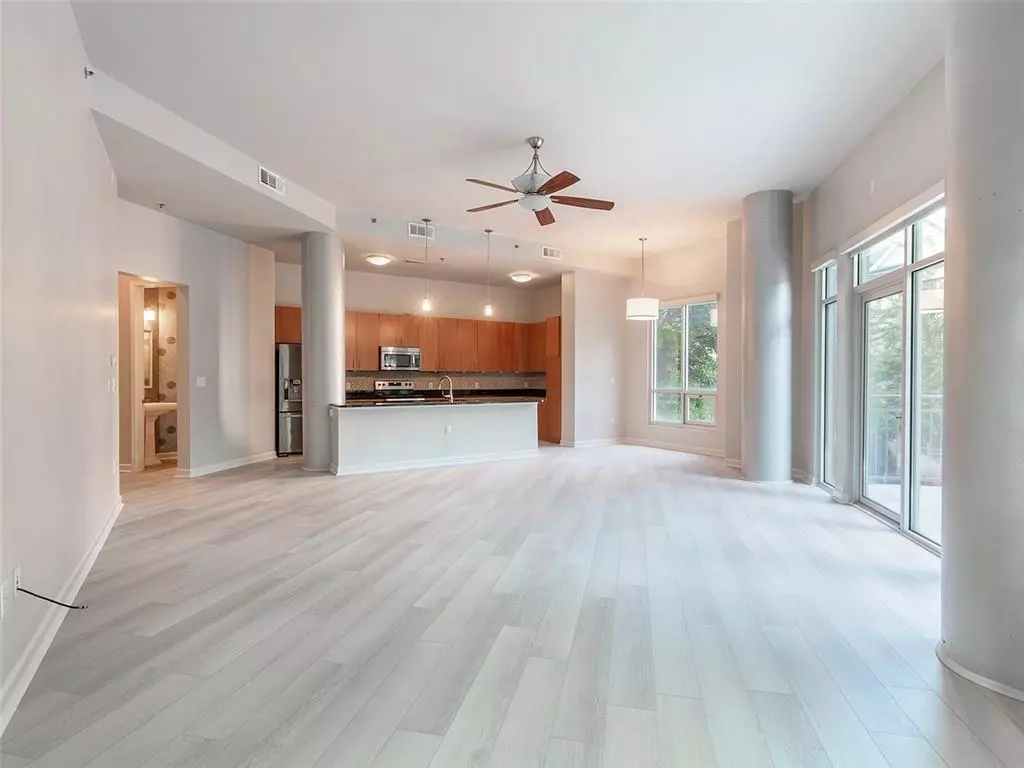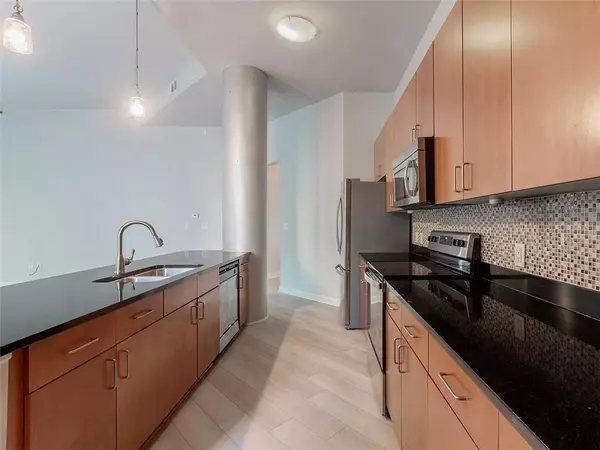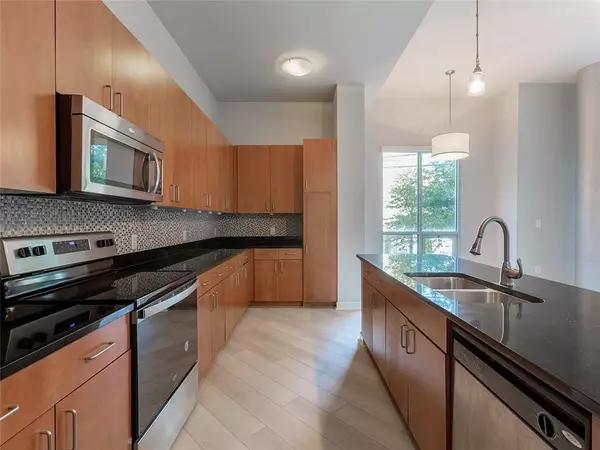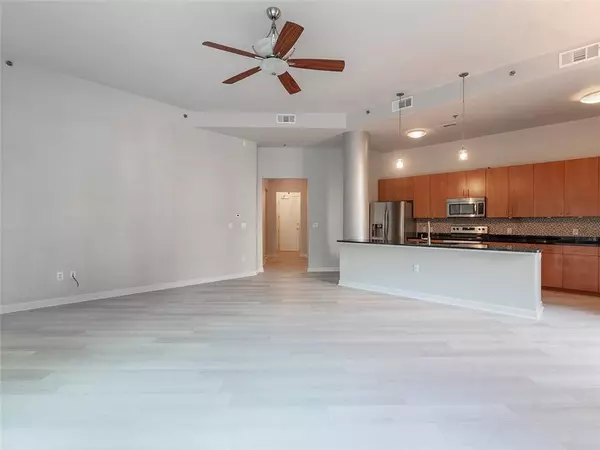$385,000
$385,000
For more information regarding the value of a property, please contact us for a free consultation.
2 Beds
2.5 Baths
1,489 SqFt
SOLD DATE : 07/29/2022
Key Details
Sold Price $385,000
Property Type Condo
Sub Type Condominium
Listing Status Sold
Purchase Type For Sale
Square Footage 1,489 sqft
Price per Sqft $258
Subdivision Cosmopolitan
MLS Listing ID 7077366
Sold Date 07/29/22
Style Contemporary/Modern, High Rise (6 or more stories)
Bedrooms 2
Full Baths 2
Half Baths 1
Construction Status Resale
HOA Fees $5,280
HOA Y/N Yes
Year Built 2009
Annual Tax Amount $3,193
Tax Year 2021
Lot Size 1,489 Sqft
Acres 0.0342
Property Description
This premiere corner lot condo in the luxurious Cosmopolitan on Lindbergh is the one you have been searching for! Featuring an exceptional open floor plan and welcoming entrance foyer leading to the living room and kitchen, this is an entertainer’s dream perfect for gatherings of friends and family. Designed for convenience, the kitchen features plenty of counter space, stainless steel appliances, and beautiful backsplash. High windows and 12’+ ceilings allow for gorgeous bright light throughout. Enjoy brand new flooring and a serene private balcony, perfect for sitting and watching the world go by. The spacious primary and secondary bedrooms feature spa-like bathrooms, with gorgeous double vanities in the primary and large walk-in closets in both. Featuring assigned parking, an oversized storage unit, and stackable washer/dryer hookup, this condo is a rare find. Building amenities include a theater, club room, fitness center, and a swimming pool allowing for everything at your doorstep. With prime Buckhead location just minutes away from Midtown and steps away from Lindbergh Marta and Uptown Atlanta, this upscale condo offers it all. Hurry because it won’t last long!
Location
State GA
County Fulton
Lake Name None
Rooms
Bedroom Description Master on Main, Roommate Floor Plan, Split Bedroom Plan
Other Rooms None
Basement None
Main Level Bedrooms 2
Dining Room Open Concept, Separate Dining Room
Interior
Interior Features Bookcases, Double Vanity, Entrance Foyer, High Ceilings 10 ft Main, Walk-In Closet(s)
Heating Central, Electric, Forced Air
Cooling Ceiling Fan(s), Central Air
Flooring Carpet, Vinyl
Fireplaces Type None
Window Features Insulated Windows
Appliance Dishwasher, Disposal, Electric Cooktop, Electric Oven, Electric Range, Microwave, Refrigerator
Laundry Laundry Room, Main Level
Exterior
Exterior Feature Other
Parking Features Assigned, Garage
Garage Spaces 2.0
Fence None
Pool In Ground
Community Features Business Center, Concierge, Fitness Center, Near Marta, Near Shopping, Pool, Public Transportation, Sidewalks, Street Lights
Utilities Available Cable Available, Electricity Available, Sewer Available, Water Available
Waterfront Description None
View City
Roof Type Composition
Street Surface Paved
Accessibility Accessible Entrance
Handicap Access Accessible Entrance
Porch Covered, Patio
Total Parking Spaces 2
Private Pool false
Building
Lot Description Landscaped, Level
Story One
Foundation None
Sewer Public Sewer
Water Public
Architectural Style Contemporary/Modern, High Rise (6 or more stories)
Level or Stories One
Structure Type Stucco
New Construction No
Construction Status Resale
Schools
Elementary Schools Garden Hills
Middle Schools Willis A. Sutton
High Schools North Atlanta
Others
Senior Community no
Restrictions true
Tax ID 17 004800032050
Ownership Condominium
Financing no
Special Listing Condition None
Read Less Info
Want to know what your home might be worth? Contact us for a FREE valuation!

Our team is ready to help you sell your home for the highest possible price ASAP

Bought with Method Real Estate Advisors
GET MORE INFORMATION








