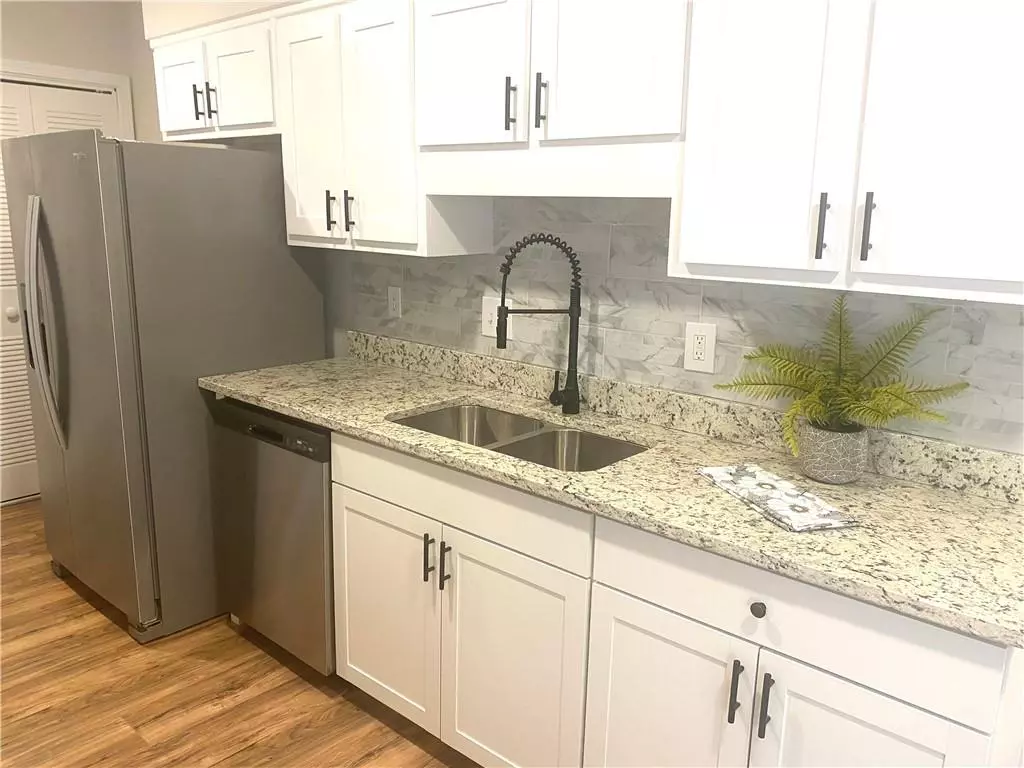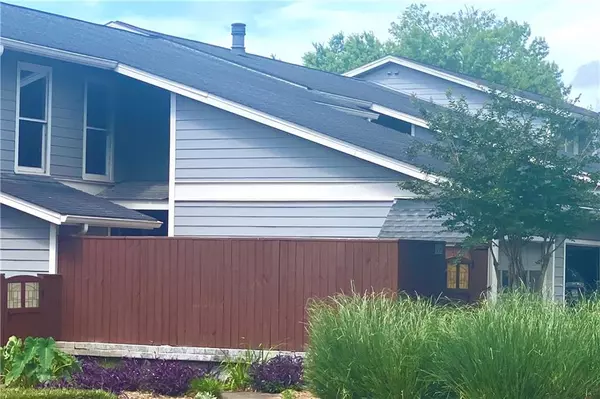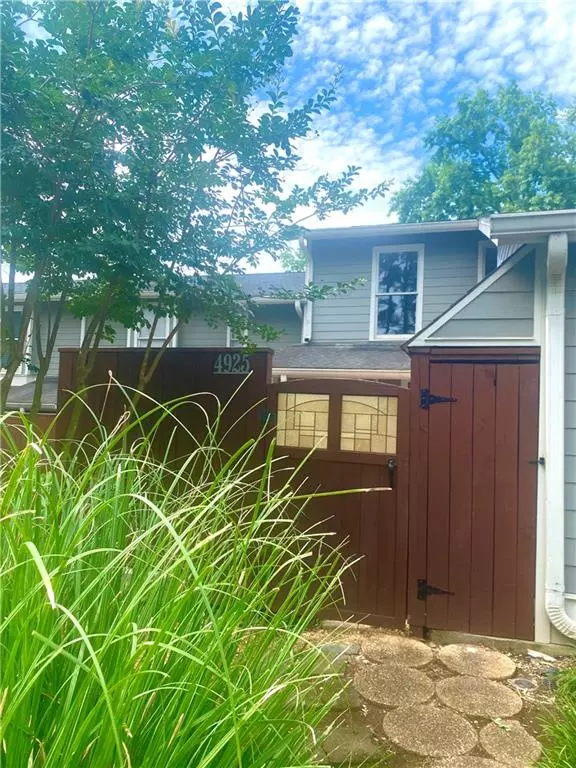$335,000
$350,000
4.3%For more information regarding the value of a property, please contact us for a free consultation.
3 Beds
3 Baths
1,800 SqFt
SOLD DATE : 07/28/2022
Key Details
Sold Price $335,000
Property Type Townhouse
Sub Type Townhouse
Listing Status Sold
Purchase Type For Sale
Square Footage 1,800 sqft
Price per Sqft $186
Subdivision The Meadows
MLS Listing ID 7060519
Sold Date 07/28/22
Style Townhouse, Traditional
Bedrooms 3
Full Baths 3
Construction Status Updated/Remodeled
HOA Fees $360
HOA Y/N Yes
Year Built 1973
Annual Tax Amount $2,141
Tax Year 2021
Lot Size 7,766 Sqft
Acres 0.1783
Property Description
GORGEOUS, COMPLETELY-REMODELED, TOWNHOME in the WALTON HIGHSCHOOL DISTRICT! This SPACIOUS HOME in the HEART OF EAST COBB is a MUST SEE! Practically NEW from TOP TO BOTTOM! PRIVATE, ENCLOSED, FRONT ENTRYWAY. BEAUTIFUL LUXURY VINYL FLOORING THROUGHOUT. CERAMIC, MARBLIZED TILE, NEW VANITIES and LIGHTING IN ALL BATHROOMS. BRAND NEW STAINLESS STEEL APPLIANCES AND GRANITE COUNTERTOPS. OIL-RUBBED HARDWARE. HUGE BEDROOMS WITH EXTRA STORAGE. PRIVATE MASTER ENSUITE WITH DUAL VANITIES, SEPARATE SHOWER/BATH ROOM and WALK-IN HIS and HER CLOSETS. ENCLOSED BACK PORCH. MAIN-LEVEL GARAGE. LOCATED CLOSE TO THE POOL AND CLUBHOUSE. THE MEADOWS COMMUNITY OFFERS A LARGE GATED POOL AND CLUBHOUSE, PROFESSIONAL LANDSCAPING AND EXTENSIVE SIDEWALKS AND GREENSPACE. ENJOY THE WINDING, MANICURED STREETS, FRAMED BY LARGE OAK TREES. A RELAXING OASIS that is still CLOSE TO SHOPPING, SCHOOLS AND RESTAURANTS. HURRY- this WILL GO FAST!!
Location
State GA
County Cobb
Lake Name None
Rooms
Bedroom Description Oversized Master
Other Rooms None
Basement None
Dining Room Open Concept
Interior
Interior Features Double Vanity
Heating Central, Zoned
Cooling Ceiling Fan(s), Central Air, Zoned
Flooring Ceramic Tile, Laminate
Fireplaces Type None
Window Features Insulated Windows
Appliance Dishwasher, Disposal, Electric Cooktop, Electric Oven, Microwave, Refrigerator
Laundry Common Area, In Hall, Upper Level
Exterior
Exterior Feature Private Front Entry, Storage
Parking Features Attached, Covered, Garage
Garage Spaces 1.0
Fence Privacy
Pool None
Community Features Clubhouse, Homeowners Assoc, Near Schools, Near Shopping, Pool, Sidewalks, Street Lights
Utilities Available Cable Available, Electricity Available, Phone Available, Sewer Available, Underground Utilities, Water Available
Waterfront Description None
View Trees/Woods
Roof Type Composition
Street Surface Asphalt
Accessibility None
Handicap Access None
Porch Enclosed, Front Porch, Rear Porch
Total Parking Spaces 1
Building
Lot Description Landscaped, Private
Story Two
Foundation Block
Sewer Public Sewer
Water Public
Architectural Style Townhouse, Traditional
Level or Stories Two
Structure Type Wood Siding
New Construction No
Construction Status Updated/Remodeled
Schools
Elementary Schools Sope Creek
Middle Schools Dickerson
High Schools Walton
Others
HOA Fee Include Insurance, Maintenance Grounds, Pest Control, Reserve Fund, Swim/Tennis, Termite, Trash, Water
Senior Community no
Restrictions true
Tax ID 01014500820
Ownership Fee Simple
Acceptable Financing Cash, Conventional
Listing Terms Cash, Conventional
Financing no
Special Listing Condition None
Read Less Info
Want to know what your home might be worth? Contact us for a FREE valuation!

Our team is ready to help you sell your home for the highest possible price ASAP

Bought with EXP Realty, LLC.







