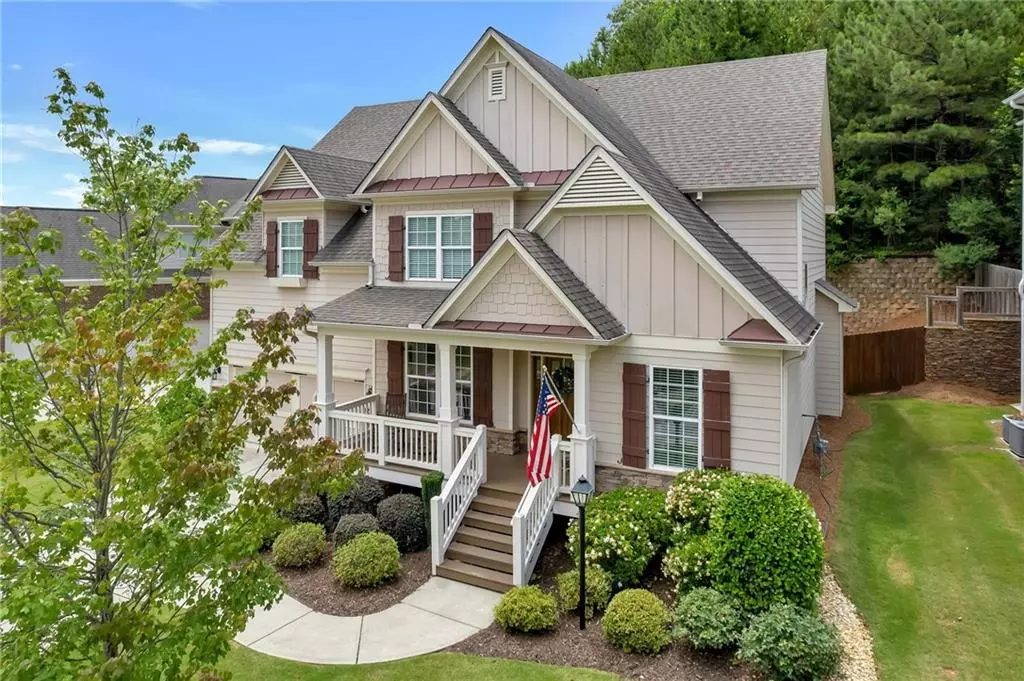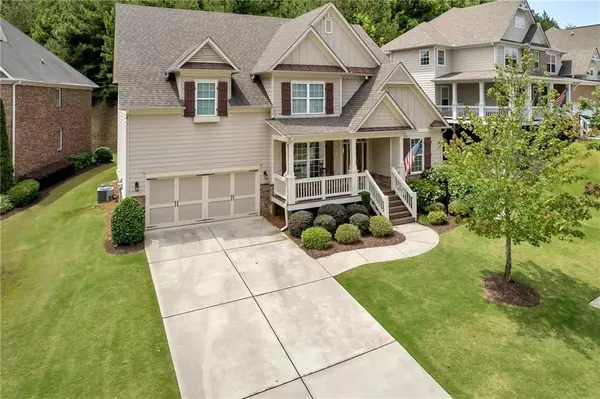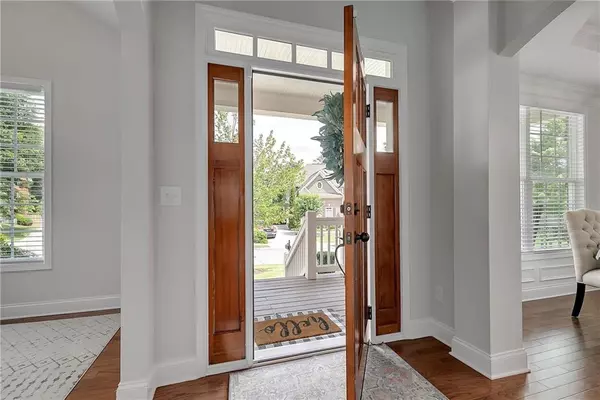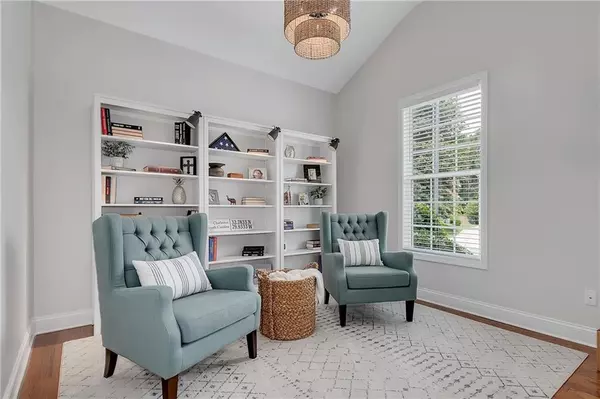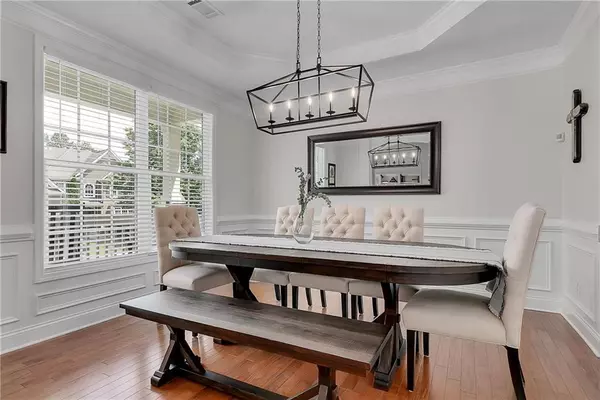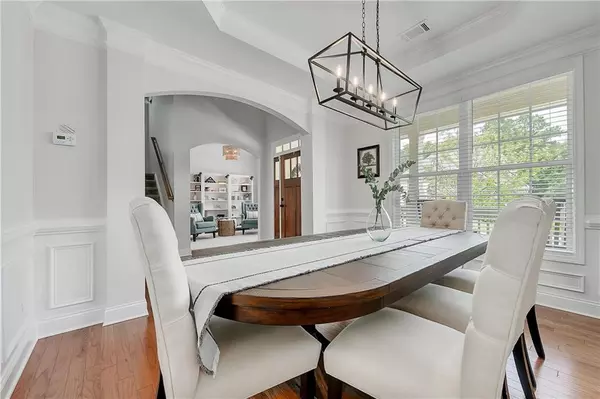$591,018
$599,900
1.5%For more information regarding the value of a property, please contact us for a free consultation.
5 Beds
4 Baths
3,176 SqFt
SOLD DATE : 07/19/2022
Key Details
Sold Price $591,018
Property Type Single Family Home
Sub Type Single Family Residence
Listing Status Sold
Purchase Type For Sale
Square Footage 3,176 sqft
Price per Sqft $186
Subdivision Wallis Farm
MLS Listing ID 7063101
Sold Date 07/19/22
Style Traditional
Bedrooms 5
Full Baths 4
Construction Status Resale
HOA Fees $495
HOA Y/N Yes
Year Built 2014
Annual Tax Amount $3,587
Tax Year 2021
Lot Size 10,454 Sqft
Acres 0.24
Property Description
You Know What They Say About Location and This Home Has the Perfect Location! 5 Minutes or less to Kennesaw MTN Hiking Trails (3 minutes to Pigeon Hill Kennesaw MTN Hiking Trail); 12 Minutes to Marietta Square or Downtown Kennesaw...Right in the Middle of Both; Right off Barrett Parkway in between Cobb Parkway and Dallas Hwy. Beautiful Craftsman Styled Home, Move-In Ready, 5 Bedroom / 4 Full Bathroom in a Neighborhood Surrounded by $700-$800K Homes. Recently Remodeled Kitchen with White Quartz Countertops with Gray Subway Tile Backsplash. Gas Counter-Top Stove and Stainless-Steel Appliances. Double Oven. Walk-in Pantry. New/Updated Lighting Throughout. Family Room with Coffered Ceiling and Built-ins on Both Sides of Stacked-Stone Fireplace with Stone Mantel. Large Master Bedroom with Tray Ceiling. Tiled Master Bath with Double Vanities with Separate Tiled Shower and Beautiful Tub Surrounded by Tile and Columns. Very Large Walk-in Master Closet. Nice Sized Secondary Bedrooms. Beautiful Neutral Colors Inside. Fenced In Backyard. Quiet, Cozy Neighborhood. Must be Pre-Approved with a Lender or have Proof of Funds to view.
Location
State GA
County Cobb
Lake Name None
Rooms
Bedroom Description Oversized Master
Other Rooms None
Basement None
Main Level Bedrooms 1
Dining Room Separate Dining Room
Interior
Interior Features Disappearing Attic Stairs, Entrance Foyer 2 Story, Tray Ceiling(s), Walk-In Closet(s), Other
Heating Forced Air, Natural Gas, Zoned
Cooling Ceiling Fan(s), Central Air, Zoned
Flooring Carpet, Ceramic Tile, Laminate
Fireplaces Number 1
Fireplaces Type Family Room
Window Features Double Pane Windows
Appliance Dishwasher, Disposal, Double Oven, Microwave
Laundry Main Level
Exterior
Exterior Feature Other
Parking Features Driveway, Garage, Kitchen Level
Garage Spaces 2.0
Fence Back Yard, Fenced, Wood
Pool None
Community Features Homeowners Assoc, Near Schools, Near Shopping, Near Trails/Greenway
Utilities Available Electricity Available, Natural Gas Available
Waterfront Description None
View Other
Roof Type Shingle
Street Surface Concrete
Accessibility None
Handicap Access None
Porch Patio
Total Parking Spaces 2
Building
Lot Description Back Yard, Front Yard
Story Two
Foundation Slab
Sewer Public Sewer
Water Public
Architectural Style Traditional
Level or Stories Two
Structure Type Cement Siding, HardiPlank Type
New Construction No
Construction Status Resale
Schools
Elementary Schools Hayes
Middle Schools Pine Mountain
High Schools Kennesaw Mountain
Others
Senior Community no
Restrictions false
Tax ID 20029000790
Special Listing Condition None
Read Less Info
Want to know what your home might be worth? Contact us for a FREE valuation!

Our team is ready to help you sell your home for the highest possible price ASAP

Bought with Ansley Real Estate| Christie's International Real Estate


