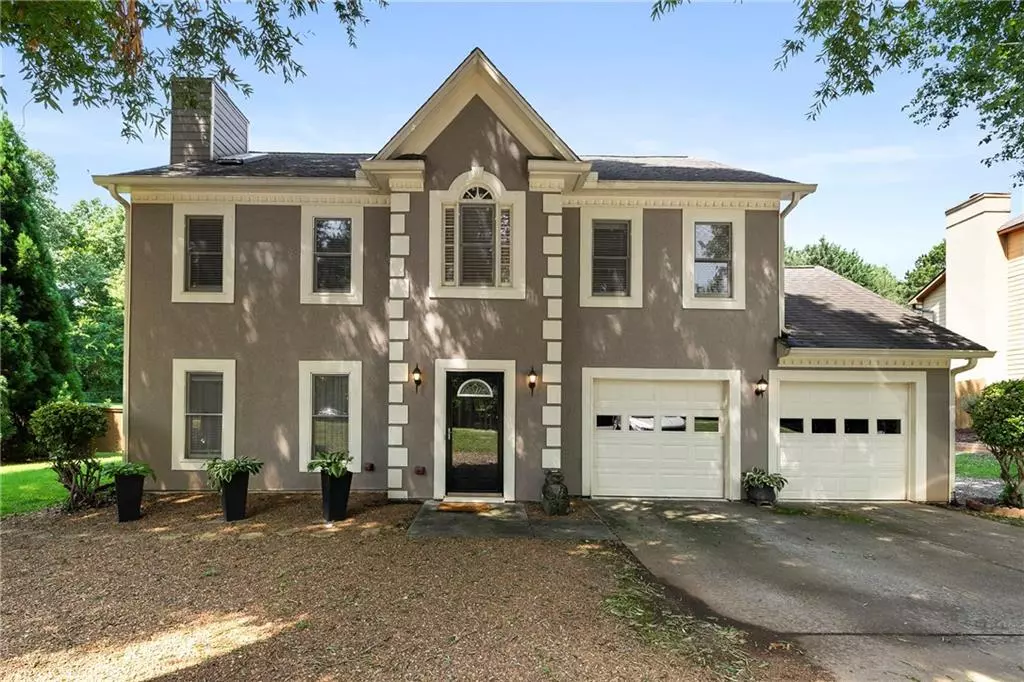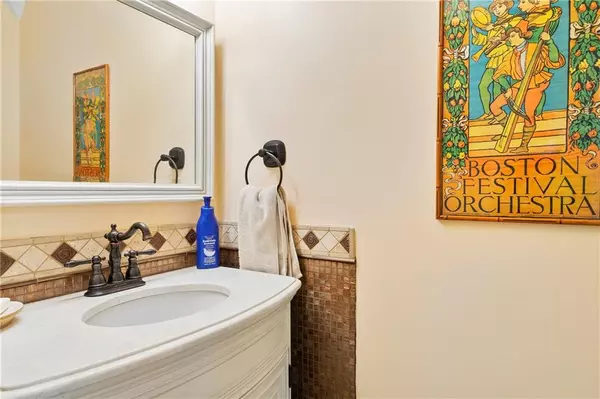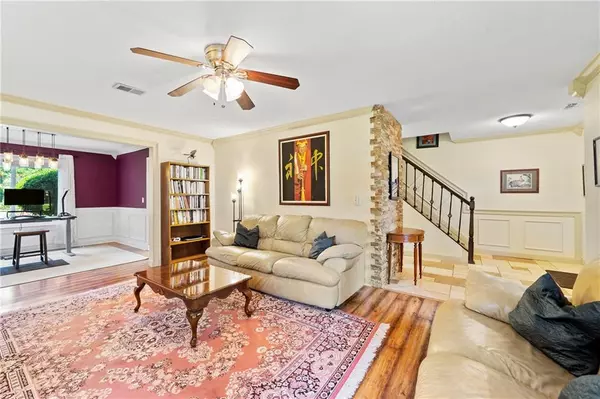$446,000
$420,000
6.2%For more information regarding the value of a property, please contact us for a free consultation.
4 Beds
2.5 Baths
2,168 SqFt
SOLD DATE : 07/26/2022
Key Details
Sold Price $446,000
Property Type Single Family Home
Sub Type Single Family Residence
Listing Status Sold
Purchase Type For Sale
Square Footage 2,168 sqft
Price per Sqft $205
Subdivision Keheley Bend
MLS Listing ID 7070343
Sold Date 07/26/22
Style Traditional
Bedrooms 4
Full Baths 2
Half Baths 1
Construction Status Resale
HOA Y/N No
Year Built 1988
Annual Tax Amount $3,379
Tax Year 2021
Lot Size 1.330 Acres
Acres 1.33
Property Description
You will not believe this expansive yard! It goes on and on. Set on 1.3 lush and level acres, this lovely, sun-filled traditional home invites you in to a large family room with stone fireplace feeding into a separate dining room big enough for family gatherings. Entrance foyer leads down the hall past a half bath to a bright, updated kitchen with plenty of light cabinets, granite countertops and stainless appliances. All appliances stay. Flooring throughout the home is hardwood or ceramic tile. Upstairs you have a master suite with an extra-long vanity in ensuite bath with granite counter. Additional three bedrooms are spacious and share a second, updated full bath. Also upstairs, a convenient laundry room with washer, dryer and shelving. Washer and Dryer STAY!
Enjoy your quiet, outdoor oasis complete with custom pergola over the terrace. Raised garden beds, mature fig, peach and nectarine trees surround custom-built stone flower beds. You could build a second home on the included adjoining lot at 4171 Keheley Dr. Endless choices with NO HOA. Close to shopping, major highways and downtown Woodstock, the home is also on the school bus route for the local elementary, middle and high schools. This East Cobb home has been well maintained and well loved! Seller would appreciate the use of masks and sanitizer in foyer before viewing home.
Location
State GA
County Cobb
Lake Name None
Rooms
Bedroom Description None
Other Rooms None
Basement None
Dining Room Separate Dining Room
Interior
Interior Features High Ceilings 9 ft Main, High Speed Internet
Heating Central, Natural Gas
Cooling Central Air
Flooring Ceramic Tile, Hardwood
Fireplaces Number 1
Fireplaces Type Gas Log, Gas Starter
Window Features Double Pane Windows
Appliance Dishwasher, Gas Range, Gas Water Heater, Microwave, Refrigerator, Washer
Laundry Laundry Room, Upper Level
Exterior
Exterior Feature Private Front Entry, Private Rear Entry, Private Yard
Parking Features Attached, Garage, Garage Faces Front, Kitchen Level, Level Driveway
Garage Spaces 2.0
Fence Back Yard
Pool None
Community Features None
Utilities Available Cable Available, Electricity Available, Natural Gas Available, Sewer Available, Water Available
Waterfront Description None
View City
Roof Type Composition
Street Surface Asphalt
Accessibility None
Handicap Access None
Porch Patio
Total Parking Spaces 2
Building
Lot Description Back Yard, Landscaped, Level
Story Two
Foundation Block
Sewer Public Sewer
Water Public
Architectural Style Traditional
Level or Stories Two
Structure Type Frame, Stucco
New Construction No
Construction Status Resale
Schools
Elementary Schools Keheley
Middle Schools Mccleskey
High Schools Kell
Others
Senior Community no
Restrictions false
Tax ID 16019900040
Special Listing Condition None
Read Less Info
Want to know what your home might be worth? Contact us for a FREE valuation!

Our team is ready to help you sell your home for the highest possible price ASAP

Bought with Ansley Real Estate| Christie's International Real Estate







