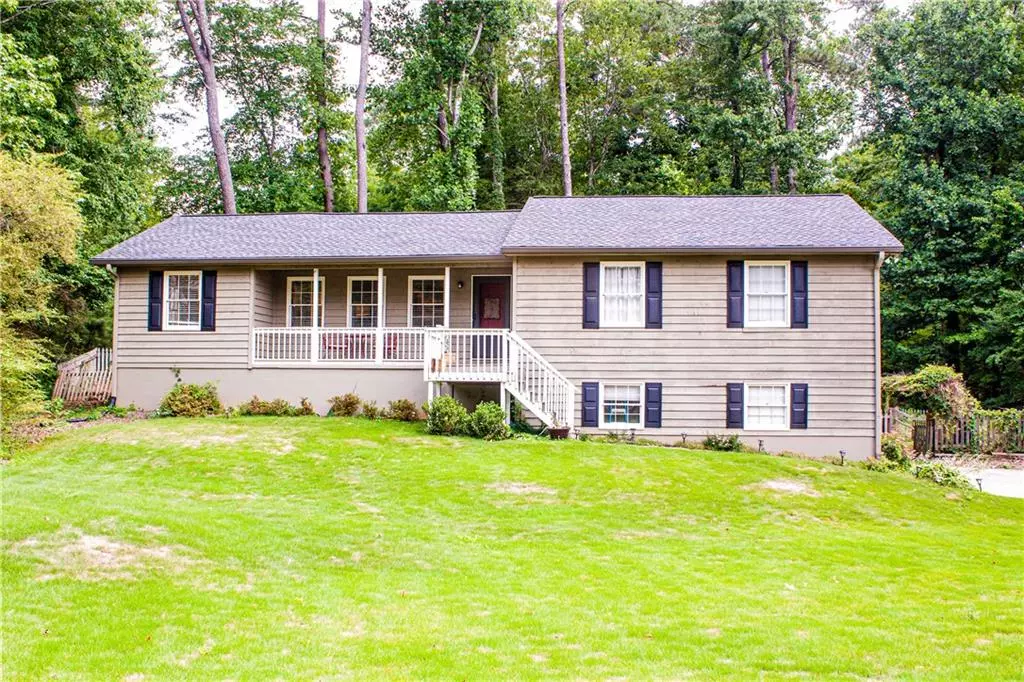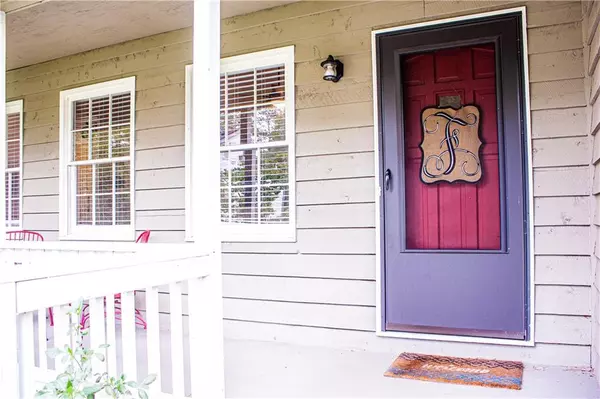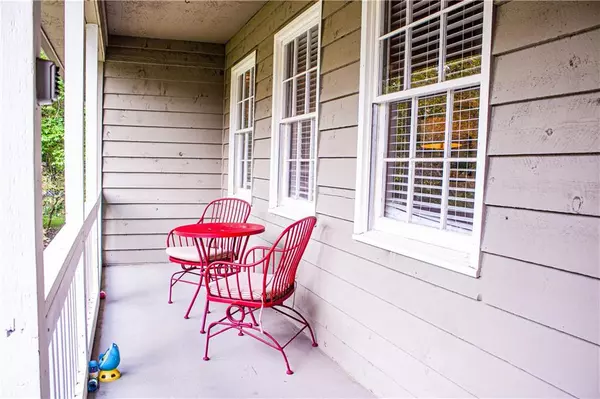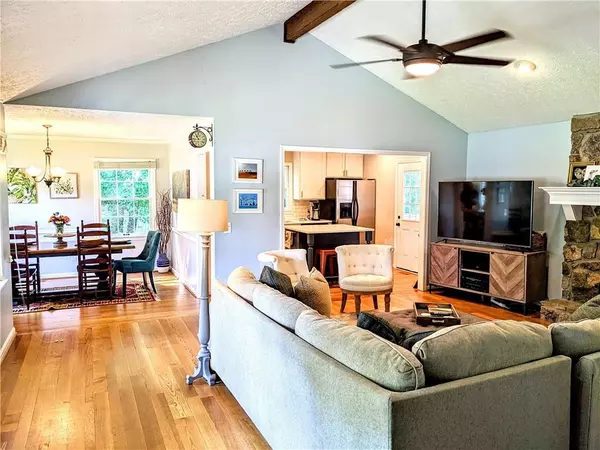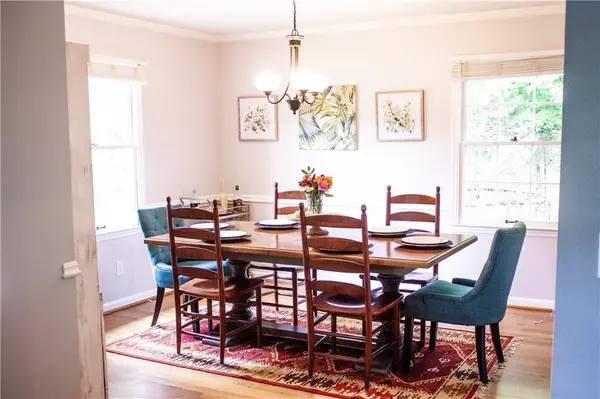$440,000
$435,000
1.1%For more information regarding the value of a property, please contact us for a free consultation.
3 Beds
2 Baths
2,520 SqFt
SOLD DATE : 07/26/2022
Key Details
Sold Price $440,000
Property Type Single Family Home
Sub Type Single Family Residence
Listing Status Sold
Purchase Type For Sale
Square Footage 2,520 sqft
Price per Sqft $174
Subdivision Bentwood
MLS Listing ID 7065768
Sold Date 07/26/22
Style Ranch, Traditional
Bedrooms 3
Full Baths 2
Construction Status Resale
HOA Y/N No
Year Built 1977
Annual Tax Amount $3,426
Tax Year 2021
Lot Size 9,613 Sqft
Acres 0.2207
Property Description
Welcome to this beautiful raised ranch home nestled on a quiet cul-de-sac in the highly sought-after Pope High School district. The Bentwood community is located in the heart of East Cobb, with East Cobb Swim and Tennis Club just across from the neighborhood. The covered front porch greets you as you enter into an open floor plan flow that's designed for easy living and fun gatherings. The main level has real hardwood floors throughout with carpeting in the two secondary bedrooms. The vaulted great room with abundant natural light has a cozy stone gas log fireplace and is open to all of the living spaces. Renovated kitchen includes newer cabinetry, quartz countertops, subway tile backsplash, stainless appliances, and a custom island. The kitchen has a Dutch-styled door to the back deck and a fenced backyard. The dining room is open to the kitchen and great room. The sunroom is open to a great room and is a nice flexible space with double pane insulated windows providing beautiful natural light and overlooks the deck and backyard. The primary bedroom is on the main level with hardwood floors, a private bath with a double sink vanity, a tiled separate water closet with a tub/shower combination, and his/her closets. Also on the main level are 2 secondary bedrooms, a secondary tiled bath, and a laundry closet. The basement level has a large finished space with LVP flooring, recessed lighting, and a charming brick nook, plus a storage room and mudroom entry off the garage. The double garage depth allows for additional storage and a workbench. Minutes from restaurants, shopping, East Cobb Park, the Battery, and historic Marietta. The location offers easy access to interstates 75, 285, and 400. The community has no HOA but optional membership at East Cobb Swim and Tennis Club.
Location
State GA
County Cobb
Lake Name None
Rooms
Bedroom Description Master on Main
Other Rooms None
Basement Driveway Access, Finished, Full, Partial, Unfinished
Main Level Bedrooms 3
Dining Room Separate Dining Room
Interior
Interior Features Beamed Ceilings, Double Vanity, His and Hers Closets
Heating Central, Natural Gas
Cooling Ceiling Fan(s), Central Air
Flooring Hardwood
Fireplaces Number 1
Fireplaces Type Factory Built, Family Room, Gas Log
Window Features Double Pane Windows, Insulated Windows, Storm Window(s)
Appliance Dishwasher, Gas Range, Refrigerator
Laundry Main Level
Exterior
Exterior Feature Garden, Gas Grill, Rain Gutters
Parking Features Drive Under Main Level, Driveway, Garage, Garage Door Opener
Garage Spaces 2.0
Fence Back Yard, Fenced, Wood
Pool None
Community Features None
Utilities Available Cable Available, Electricity Available, Natural Gas Available, Phone Available, Sewer Available, Underground Utilities, Water Available
Waterfront Description None
View Other
Roof Type Composition
Street Surface Asphalt, Paved
Accessibility None
Handicap Access None
Porch Covered, Enclosed, Front Porch
Total Parking Spaces 2
Building
Lot Description Back Yard, Cul-De-Sac, Front Yard, Landscaped, Level, Private
Story Two
Foundation Block, Brick/Mortar
Sewer Public Sewer
Water Public
Architectural Style Ranch, Traditional
Level or Stories Two
Structure Type Cedar, Frame
New Construction No
Construction Status Resale
Schools
Elementary Schools Murdock
Middle Schools Dodgen
High Schools Pope
Others
Senior Community no
Restrictions false
Tax ID 16069600150
Special Listing Condition None
Read Less Info
Want to know what your home might be worth? Contact us for a FREE valuation!

Our team is ready to help you sell your home for the highest possible price ASAP

Bought with Sellect Realtors, LLC.


