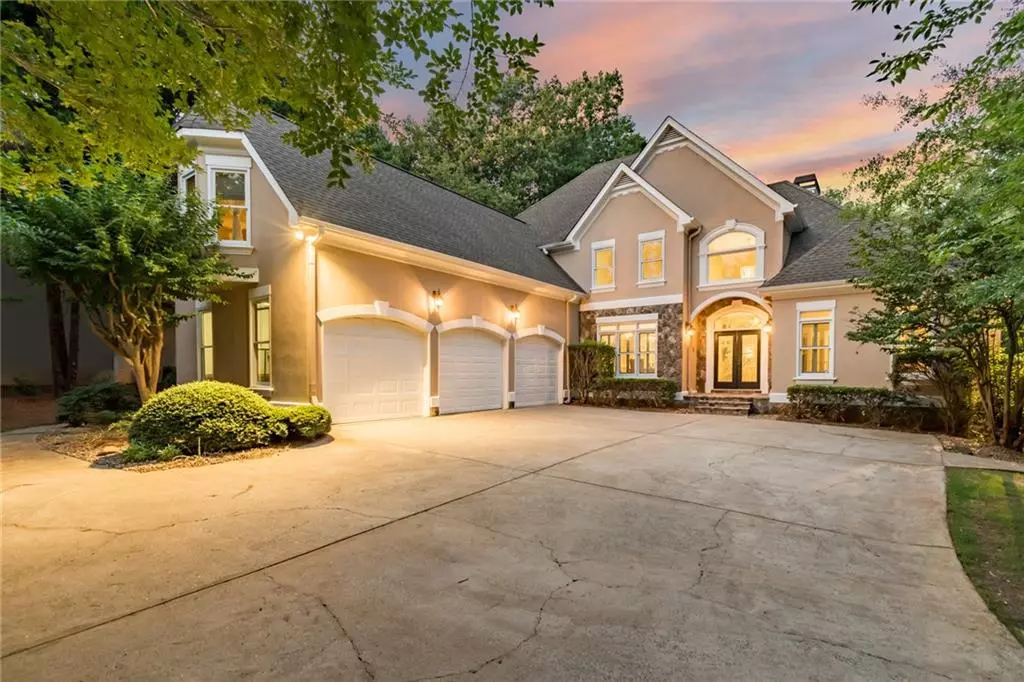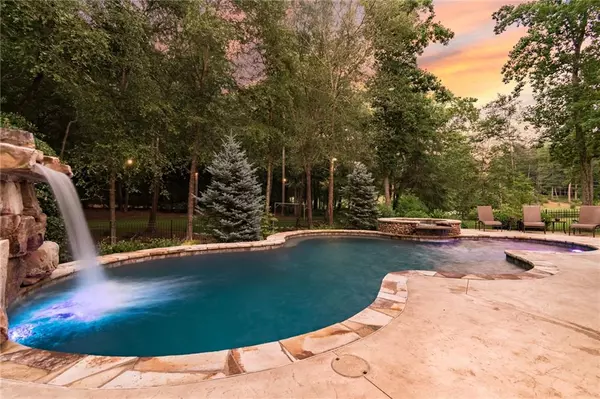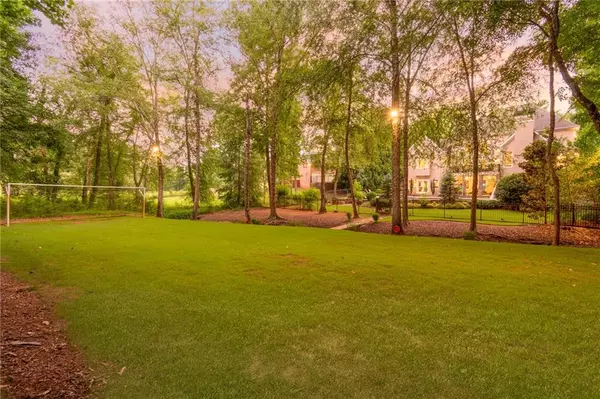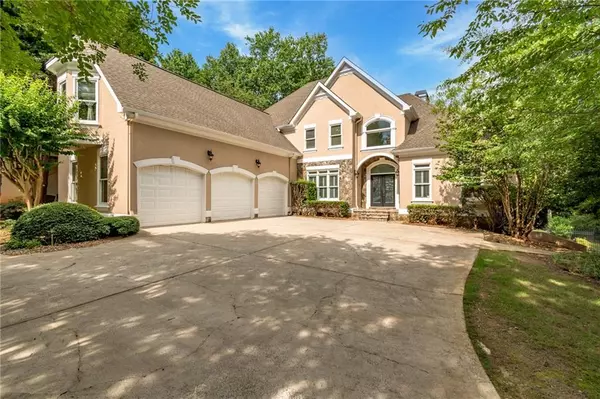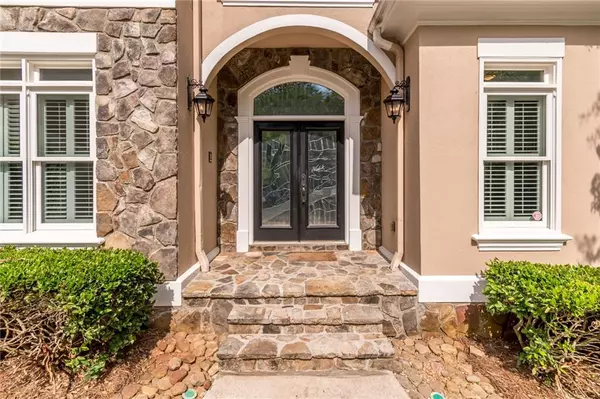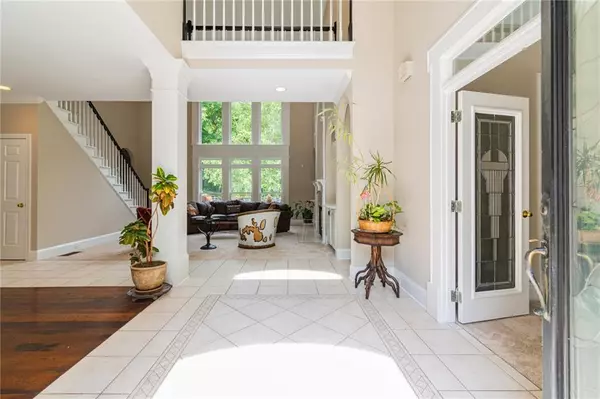$1,480,000
$1,450,000
2.1%For more information regarding the value of a property, please contact us for a free consultation.
5 Beds
5.5 Baths
6,206 SqFt
SOLD DATE : 07/21/2022
Key Details
Sold Price $1,480,000
Property Type Single Family Home
Sub Type Single Family Residence
Listing Status Sold
Purchase Type For Sale
Square Footage 6,206 sqft
Price per Sqft $238
Subdivision Pendleton Plantation
MLS Listing ID 7066298
Sold Date 07/21/22
Style Traditional
Bedrooms 5
Full Baths 5
Half Baths 1
Construction Status Resale
HOA Fees $600
HOA Y/N Yes
Year Built 1999
Annual Tax Amount $8,391
Tax Year 2021
Lot Size 0.600 Acres
Acres 0.6
Property Description
A rare custom home listed in Pendleton Plantation off of coveted Hyde Road. This gorgeous three-level home on a small cul-de-sac backs up to Hyde Farm and 285 acres of National Park. Enter a home flooded with natural light into gracious two-story foyer, formal dining room with a built-in glass front cabinet, the two-story great room features a gas log fireplace flanked by built-ins with gorgeous views of the amazing backyard. The open kitchen features a large island complete with a breakfast counter, Thermador stainless-steel appliances, a wall of extra storage, built-in desk and breakfast room. The kitchen is open to a two-story keeping room with a wood-burning fireplace and access to the deck. The deck overlooks paradise and is complete with a gas firepit and line for your grill. The powder room, laundry room and primary suite are also located on the main level. The primary suite includes a large bonus room that is currently used as the home office with views of the front yard. The second floor offers three generous bedrooms, one is renovated en suite and two are renovated Jack & Jill. The side-entry 3-car garage is located at kitchen level. The daylight finished terrace level features a rec room, full bathroom for the pool, second laundry for the pool, a tv room, a custom stairwell to the main level, a second saloon styled rec/game or bar room, the 5th bedroom, 5th full bathroom and ample storage. This backyard is truly amazing! A PebbleTec, saltwater, heated (brand new heater) pool includes a jacuzzi, waterfall, ledge lounger sun shelf, jumping rock and gas firepit. The pool and trees are lit for evening time enjoyment. The covered patio is currently used as the home gym overlooking the backyard oasis. Cross the little bridge to your own sports field (including lights in trees & sports netting). Bonus features - a whole house generator, well for irrigation, security & UV protection windows. The pool, pool lights, waterfall, jacuzzi, property lights & zoned sound system inside and out controlled by apps. Curved driveway for plenty of guest parking. Easy access to beautiful walking trails. Excellent East Cobb public and private schools. This is a rare gem of a property!
Location
State GA
County Cobb
Lake Name None
Rooms
Bedroom Description Master on Main
Other Rooms None
Basement Daylight, Finished Bath, Full, Exterior Entry, Interior Entry, Finished
Main Level Bedrooms 1
Dining Room Other
Interior
Interior Features Coffered Ceiling(s), Beamed Ceilings, Entrance Foyer 2 Story, Bookcases, High Speed Internet, His and Hers Closets, Tray Ceiling(s), Walk-In Closet(s), Vaulted Ceiling(s), Double Vanity
Heating Forced Air, Natural Gas, Zoned
Cooling Ceiling Fan(s), Central Air, Zoned
Flooring Carpet, Ceramic Tile, Hardwood
Fireplaces Number 3
Fireplaces Type Double Sided, Keeping Room, Master Bedroom, Great Room, Glass Doors
Window Features Double Pane Windows, Plantation Shutters
Appliance Dishwasher, Disposal, Double Oven, Refrigerator, Gas Water Heater, Gas Cooktop, Microwave, Range Hood, Self Cleaning Oven
Laundry Laundry Room, Main Level, Lower Level
Exterior
Exterior Feature Gas Grill, Private Yard, Rear Stairs, Rain Gutters
Parking Features Attached, Garage Door Opener, Driveway, Garage, Kitchen Level, Garage Faces Side, Level Driveway
Garage Spaces 3.0
Fence Wrought Iron, Back Yard, Fenced
Pool Heated, In Ground, Gunite, Salt Water
Community Features Homeowners Assoc, Fishing, Near Trails/Greenway, Park, Dog Park, Street Lights, Near Schools
Utilities Available Cable Available, Electricity Available, Natural Gas Available, Sewer Available, Water Available
Waterfront Description Creek
View Park/Greenbelt
Roof Type Composition
Street Surface Asphalt, Paved
Accessibility None
Handicap Access None
Porch Deck, Patio, Covered
Total Parking Spaces 5
Private Pool true
Building
Lot Description Cul-De-Sac, Borders US/State Park, Back Yard, Landscaped, Private, Front Yard
Story Two
Foundation Slab
Sewer Public Sewer
Water Public
Architectural Style Traditional
Level or Stories Two
Structure Type Stucco
New Construction No
Construction Status Resale
Schools
Elementary Schools Mount Bethel
Middle Schools Dickerson
High Schools Walton
Others
Senior Community no
Restrictions true
Tax ID 01022300290
Acceptable Financing Cash, Conventional
Listing Terms Cash, Conventional
Special Listing Condition None
Read Less Info
Want to know what your home might be worth? Contact us for a FREE valuation!

Our team is ready to help you sell your home for the highest possible price ASAP

Bought with EXP Realty, LLC.


