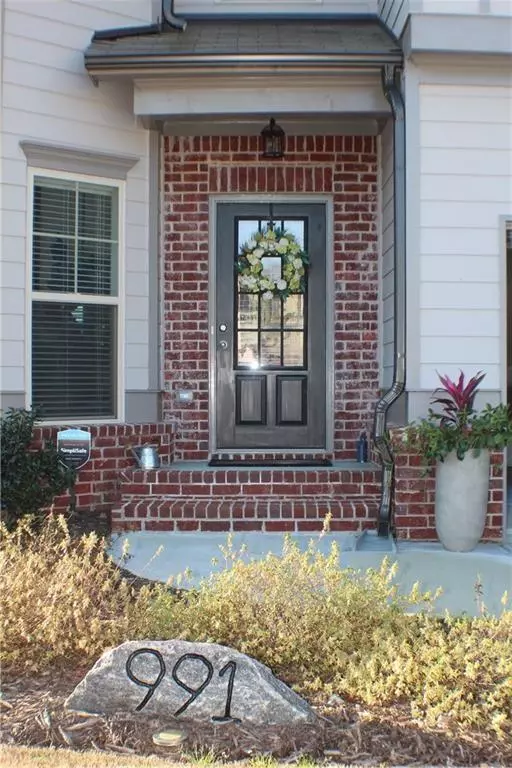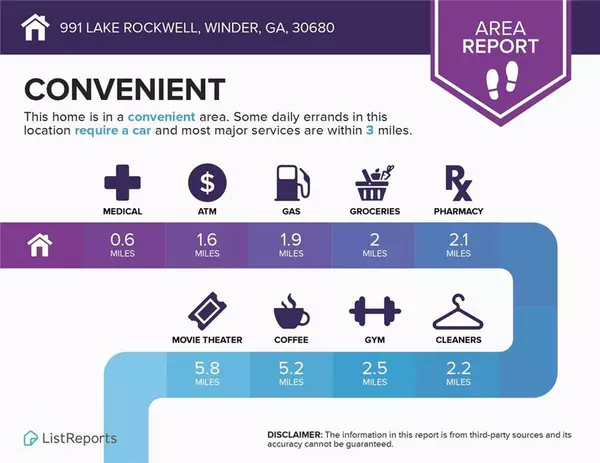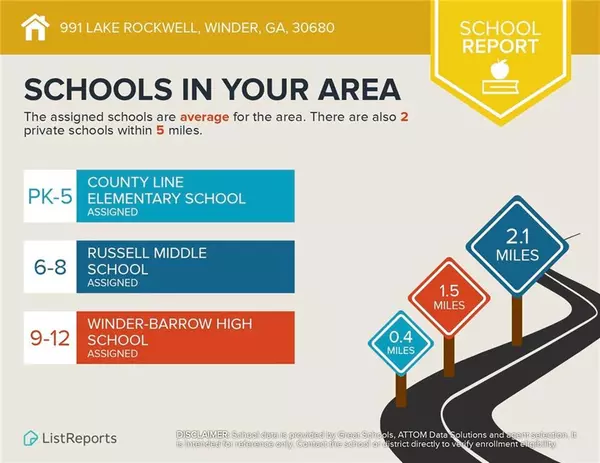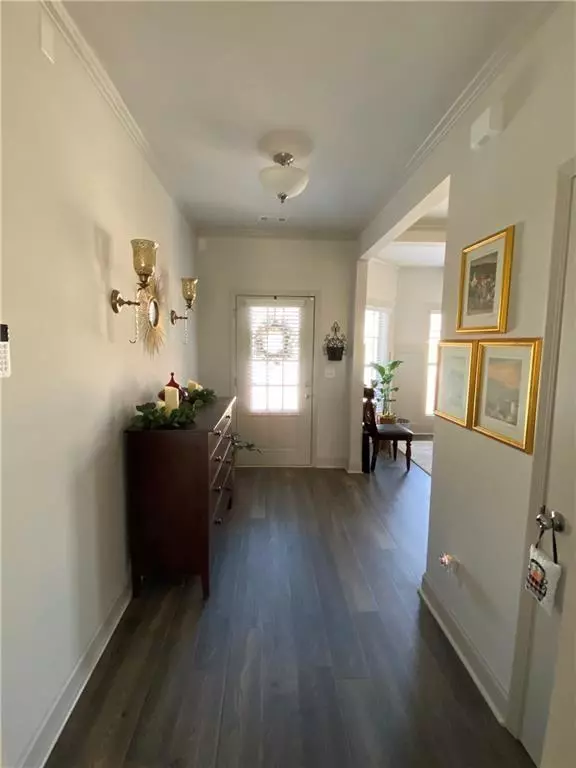$449,900
$454,900
1.1%For more information regarding the value of a property, please contact us for a free consultation.
4 Beds
2.5 Baths
2,657 SqFt
SOLD DATE : 07/29/2022
Key Details
Sold Price $449,900
Property Type Single Family Home
Sub Type Single Family Residence
Listing Status Sold
Purchase Type For Sale
Square Footage 2,657 sqft
Price per Sqft $169
Subdivision Lake Rockwell
MLS Listing ID 7067960
Sold Date 07/29/22
Style Craftsman, Traditional
Bedrooms 4
Full Baths 2
Half Baths 1
Construction Status Resale
HOA Fees $150
HOA Y/N Yes
Year Built 2020
Annual Tax Amount $3,923
Tax Year 2021
Lot Size 0.460 Acres
Acres 0.46
Property Description
This stately 2 story ***HARD TO FIND FULL BASEMENT*** home situated on a cul-de-sac lot features 4 bedrooms, 2.5 baths, 3 car garage and a full unfinished basement. This nearly new and well cared for home provides plenty of room for storage or expansion! Trim throughout main level includes board & batten, shiplap, & coffered ceilings. Kitchen with beautiful 42” cabinetry, a farmhouse sink, tons of countertop space, large island, built in desk and walk in pantry. Large primary bedroom with sitting area and walk in closet. Basement has the perfect setup for a future 5th bedroom (closet already in place), 3rd full bath, enough space for a living room/kitchenette and during construction, Seller had the concrete patio at basement level expanded under the deck for a future sitting area overlooking the beautifully wooded fenced backyard. Home will be taken off market at the end of July. Appointment is Required. Agent Related to Seller.
Location
State GA
County Barrow
Lake Name None
Rooms
Bedroom Description Oversized Master, Sitting Room
Other Rooms None
Basement Bath/Stubbed, Daylight, Exterior Entry, Full, Interior Entry, Unfinished
Dining Room Separate Dining Room
Interior
Interior Features Beamed Ceilings, Coffered Ceiling(s), Double Vanity, Entrance Foyer, High Ceilings 10 ft Lower, High Ceilings 10 ft Main, High Ceilings 10 ft Upper, High Speed Internet, Low Flow Plumbing Fixtures, Walk-In Closet(s)
Heating Central
Cooling Ceiling Fan(s), Central Air
Flooring Carpet, Ceramic Tile, Other
Fireplaces Number 1
Fireplaces Type Glass Doors, Living Room
Window Features Double Pane Windows, Insulated Windows
Appliance Dishwasher, Gas Range
Laundry Upper Level
Exterior
Exterior Feature Private Yard, Rain Gutters
Parking Features Attached, Driveway, Garage, Garage Door Opener, Level Driveway, Storage
Garage Spaces 3.0
Fence Back Yard
Pool None
Community Features Homeowners Assoc, Near Schools, Near Shopping, Sidewalks, Street Lights
Utilities Available Cable Available, Electricity Available, Natural Gas Available, Phone Available, Sewer Available, Underground Utilities, Water Available
Waterfront Description None
View Trees/Woods
Roof Type Composition
Street Surface Asphalt
Accessibility None
Handicap Access None
Porch Patio, Rear Porch
Total Parking Spaces 3
Building
Lot Description Back Yard, Cul-De-Sac, Front Yard
Story Three Or More
Foundation Concrete Perimeter
Sewer Public Sewer
Water Public
Architectural Style Craftsman, Traditional
Level or Stories Three Or More
Structure Type Brick Front, Cement Siding, HardiPlank Type
New Construction No
Construction Status Resale
Schools
Elementary Schools County Line
Middle Schools Haymon-Morris
High Schools Winder-Barrow
Others
HOA Fee Include Maintenance Grounds
Senior Community no
Restrictions true
Tax ID WN09A 028
Special Listing Condition None
Read Less Info
Want to know what your home might be worth? Contact us for a FREE valuation!

Our team is ready to help you sell your home for the highest possible price ASAP

Bought with Peggy Slappey Properties Inc.







