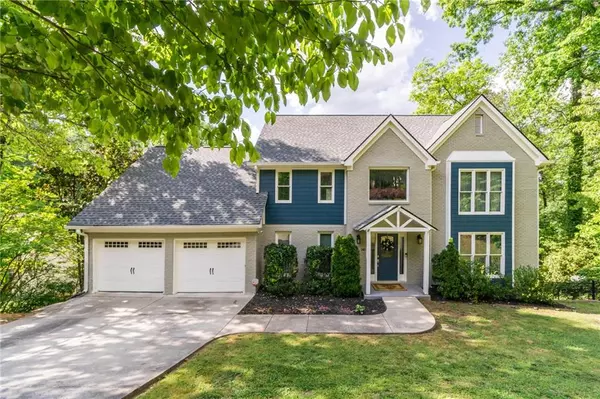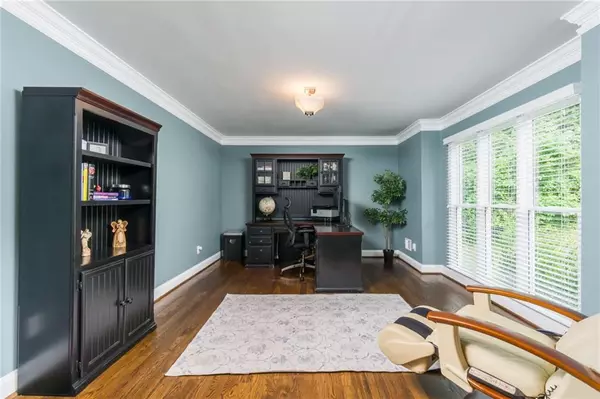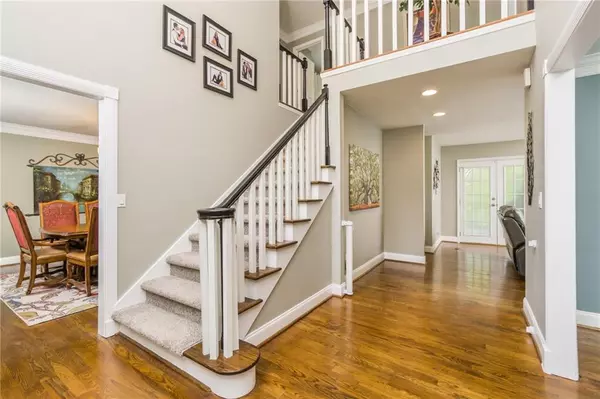$635,000
$635,000
For more information regarding the value of a property, please contact us for a free consultation.
4 Beds
2.5 Baths
3,277 SqFt
SOLD DATE : 08/09/2022
Key Details
Sold Price $635,000
Property Type Single Family Home
Sub Type Single Family Residence
Listing Status Sold
Purchase Type For Sale
Square Footage 3,277 sqft
Price per Sqft $193
Subdivision Somerset
MLS Listing ID 7049556
Sold Date 08/09/22
Style Traditional
Bedrooms 4
Full Baths 2
Half Baths 1
Construction Status Updated/Remodeled
HOA Fees $300
HOA Y/N Yes
Year Built 1986
Annual Tax Amount $4,631
Tax Year 2021
Lot Size 0.617 Acres
Acres 0.6173
Property Description
BRAND NEW WINDOWS INSTALLED JULY 2022. NEW ROOF, NEW WATER HEATER, NEW CARPET. This beautiful traditional home on a quiet cul-de-sac street is ready for it's new owner - YOU! Brick and NEW Hardie siding compliment the exterior of the 4 bedrooms, 2.5 bath home. Wide welcoming 2 story entry foyer leads you to the formal living room, currently being used as an in-home office. The expansive dining room that can seat 12, and the family room with gas starter fireplace and French doors that lead to the amazing screened in porch. Hardwood floors throughout the main level. As you enter on to the huge screened in porch you overlook the very private backyard with a creek at the very back of the property. Enjoy your morning coffee, reading or your evening wind down routine. You will feel like you are in the mountains with the tree top views and the nature that visits this beautiful lot. The kitchen is updated with granite, stainless appliances to include gas cooktop and oven, microwave, and dishwasher. Plenty of seating in the kitchen with an eat-in area and seating at the bar. The home boasts a front and rear staircase that leads to all four bedrooms upstairs. The updated Owners suite boasts deep tray ceiling, his and her vanities, a soaking tub and separate shower. Sun light abounds throughout the home. The additional three bedrooms upstairs share an updated hall bathroom. New carpet is throughout the upstairs. The backyard has a small, fenced area for playing or pets. The basement… Just look at the super high ceilings! It is ready for you to come and make it your own! The lot is located on a quiet cul-de-sac street and offers an abundance of nature to include deer and other wildlife. The home also has brand new windows on order for the whole house. Somerset is an active swim, tennis, pickle ball and lake community. So many activities to be involved in. Somerset is also close to Truist Park for games and concerts, The Battery, Restaurants, Schools, Chattahoochee Nature Trails, and an easy commute to the airport. Come and see it today! The NEW WINDOWS are due to arrive any day!
Location
State GA
County Cobb
Lake Name None
Rooms
Bedroom Description Split Bedroom Plan
Other Rooms None
Basement Daylight, Exterior Entry, Full, Interior Entry
Dining Room Seats 12+, Separate Dining Room
Interior
Interior Features Entrance Foyer, Entrance Foyer 2 Story, High Speed Internet, Tray Ceiling(s), Walk-In Closet(s)
Heating Forced Air, Natural Gas
Cooling Ceiling Fan(s), Central Air
Flooring Carpet, Ceramic Tile, Hardwood
Fireplaces Number 1
Fireplaces Type Family Room, Gas Starter
Window Features Insulated Windows
Appliance Dishwasher, Disposal, Gas Cooktop, Gas Water Heater, Microwave, Refrigerator
Laundry Main Level, Mud Room
Exterior
Exterior Feature None
Parking Features Driveway, Garage, Garage Door Opener, Kitchen Level
Garage Spaces 2.0
Fence Chain Link, Fenced
Pool None
Community Features Clubhouse, Community Dock, Fishing, Homeowners Assoc, Lake, Near Trails/Greenway, Park, Pickleball, Pool, Street Lights, Swim Team, Tennis Court(s)
Utilities Available Cable Available, Electricity Available, Natural Gas Available, Phone Available, Sewer Available, Underground Utilities, Water Available
Waterfront Description None
View Trees/Woods
Roof Type Composition
Street Surface Asphalt
Accessibility None
Handicap Access None
Porch Deck, Screened
Total Parking Spaces 2
Building
Lot Description Back Yard, Cul-De-Sac, Front Yard, Landscaped, Private
Story Two
Foundation Brick/Mortar
Sewer Public Sewer
Water Public
Architectural Style Traditional
Level or Stories Two
Structure Type Brick Front, Cement Siding, HardiPlank Type
New Construction No
Construction Status Updated/Remodeled
Schools
Elementary Schools Sope Creek
Middle Schools East Cobb
High Schools Wheeler
Others
HOA Fee Include Reserve Fund
Senior Community no
Restrictions false
Tax ID 16125400190
Ownership Fee Simple
Acceptable Financing Cash, Conventional
Listing Terms Cash, Conventional
Special Listing Condition None
Read Less Info
Want to know what your home might be worth? Contact us for a FREE valuation!

Our team is ready to help you sell your home for the highest possible price ASAP

Bought with Keller Williams Realty Cityside







