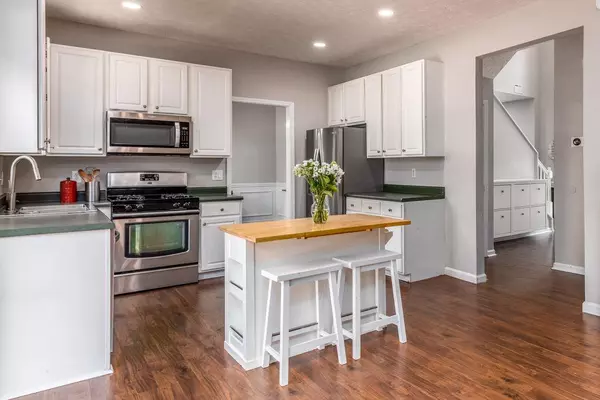$485,000
$469,000
3.4%For more information regarding the value of a property, please contact us for a free consultation.
5 Beds
3.5 Baths
2,420 SqFt
SOLD DATE : 08/10/2022
Key Details
Sold Price $485,000
Property Type Single Family Home
Sub Type Single Family Residence
Listing Status Sold
Purchase Type For Sale
Square Footage 2,420 sqft
Price per Sqft $200
Subdivision Lullwater - Legacy Park
MLS Listing ID 7069677
Sold Date 08/10/22
Style Traditional
Bedrooms 5
Full Baths 3
Half Baths 1
Construction Status Resale
HOA Fees $700
HOA Y/N Yes
Year Built 1999
Annual Tax Amount $3,951
Tax Year 2021
Lot Size 8,276 Sqft
Acres 0.19
Property Description
Wow - a beautiful basement home in Kennesaw's gem of Legacy Park!
This house is fantastic - great location on a cul-de-sac in Lullwater. Flat driveway, fenced yard and a new deck. Foyer has a built-in drop zone and shoe cubby. Kitchen opens to the family room and leads to the new deck that comes with a gas grill. Additional dining room plus sitting room/office/playroom. Updated powder room, fresh paint colors, upgraded lighting fixtures.
Four bedrooms upstairs including the master suite. Dual vanities, closet toilet, walk in closet. Large upstairs laundry room. Updated secondary bathroom and beautiful barn door for laundry room. Head downstairs to the suite which has its own private entrance, bedroom, bathroom, walk-in closet & wet bar. Poured sidewalk makes it easy to access from the driveway. Oh, and the garage! Super high ceilings with three mounted storage racks. Home comes with all appliances, trampoline & seasoned firewood.
Fabulous find in Legacy Park - 112 acres of green space, 10 lighted tennis courts & 4 pickle ball courts, basketball, kickball, soccer, disc golf, 4 pools and lots of community fun with a neighborhood event planner!
Easy access to 75, 575, Express Lane, Barrett shopping, Kennesaw Mtn, Red Top, Allatoona, downtowns Kennesaw & Acworth. This is the place to live!
Location
State GA
County Cobb
Lake Name None
Rooms
Bedroom Description Roommate Floor Plan, Split Bedroom Plan
Other Rooms None
Basement Exterior Entry, Finished Bath, Full, Finished, Interior Entry
Dining Room Separate Dining Room
Interior
Interior Features Entrance Foyer 2 Story, Double Vanity, High Speed Internet, Wet Bar, Walk-In Closet(s)
Heating Natural Gas, Central, Other
Cooling Ceiling Fan(s), Central Air
Flooring Carpet, Ceramic Tile, Laminate
Fireplaces Number 1
Fireplaces Type Family Room, Gas Starter
Window Features None
Appliance Dishwasher, Disposal, Refrigerator, Gas Range, Microwave, Washer, Dryer
Laundry Upper Level
Exterior
Exterior Feature Gas Grill, Private Yard, Private Rear Entry
Parking Features Attached, Garage Door Opener, Driveway, Garage, Garage Faces Front, Level Driveway
Garage Spaces 2.0
Fence Back Yard, Wood
Pool None
Community Features Clubhouse, Homeowners Assoc, Lake, Near Trails/Greenway, Pickleball, Fitness Center, Playground, Pool, Sidewalks, Swim Team, Tennis Court(s), Street Lights
Utilities Available Cable Available, Electricity Available, Natural Gas Available, Phone Available, Sewer Available, Underground Utilities, Water Available
Waterfront Description None
View Other
Roof Type Shingle
Street Surface Asphalt
Accessibility None
Handicap Access None
Porch Deck
Total Parking Spaces 2
Building
Lot Description Back Yard, Cul-De-Sac, Private, Front Yard
Story Two
Foundation Slab
Sewer Public Sewer
Water Public
Architectural Style Traditional
Level or Stories Two
Structure Type Cement Siding, Brick Front
New Construction No
Construction Status Resale
Schools
Elementary Schools Big Shanty/Kennesaw
Middle Schools Awtrey
High Schools North Cobb
Others
HOA Fee Include Reserve Fund, Swim/Tennis, Maintenance Grounds
Senior Community no
Restrictions false
Tax ID 20008803650
Special Listing Condition None
Read Less Info
Want to know what your home might be worth? Contact us for a FREE valuation!

Our team is ready to help you sell your home for the highest possible price ASAP

Bought with Covenant Advantage Realty Team







