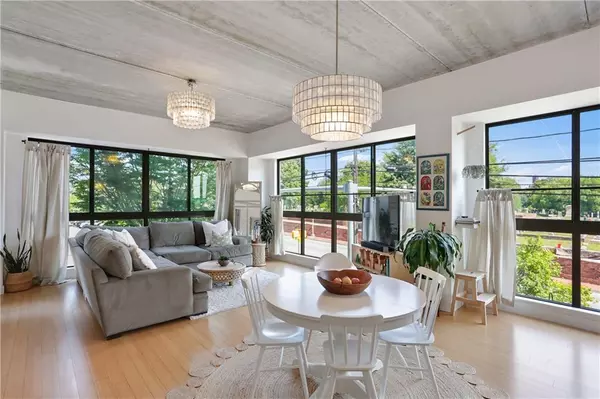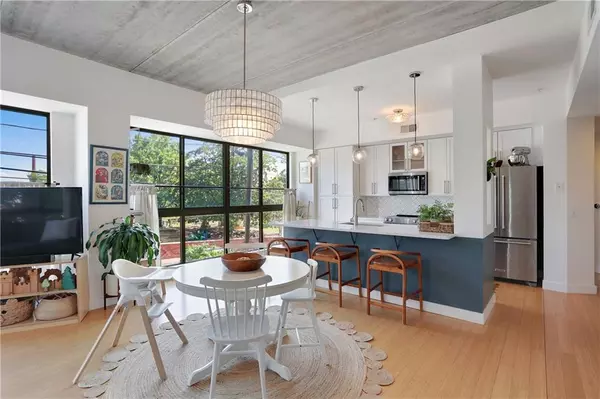$469,000
$469,000
For more information regarding the value of a property, please contact us for a free consultation.
2 Beds
2 Baths
1,424 SqFt
SOLD DATE : 08/10/2022
Key Details
Sold Price $469,000
Property Type Condo
Sub Type Condominium
Listing Status Sold
Purchase Type For Sale
Square Footage 1,424 sqft
Price per Sqft $329
Subdivision Oakland Park
MLS Listing ID 7069378
Sold Date 08/10/22
Style Mid-Rise (up to 5 stories)
Bedrooms 2
Full Baths 2
Construction Status Resale
HOA Fees $447
HOA Y/N Yes
Year Built 2007
Annual Tax Amount $7,008
Tax Year 2021
Lot Size 1,424 Sqft
Acres 0.0327
Property Description
Spectacular updated corner unit overlooking the beautiful historic Oakland Cemetery, where your views will never change. This is the largest floorplan in Oakland Park. In the winter enjoy skyline views and amazing sunsets. Foyer leads into your window filled open concept kitchen/dining/living room with bamboo hardwoods. Renovated white kitchen featuring quartz countertops, updated appliances, large farmhouse sink, and newer light fixtures. Plenty of room for a full sized dining table in the dining area that features designer light fixtures. Oversized 2nd bedroom overlooks the west facing balcony and has a large walk in closet. Private covered balcony faces west for great natural light and sunsets. 2nd bath has access to bedroom and hallway, perfect for guests. Laundry room with storage which is rare in a condo! Primary bedroom features en suite bathroom with double vanity, spa like shower with glass door, and huge walk in closet. Unit comes with its own private storage unit right outside in hallway. NEW HVAC!! 2 assigned parking spots in secured deck. Oakland Park is a boutique building that offers plenty of guest parking, amazing rooftop lounge and outdoor kitchen, fitness center, and established high end retail below. Original owners have cared for this condo and it really shows!! Walking distance to Marta, Grant Park, Grant Park Market, Krog street Market, Eastside Beltline, multiple coffee shops, and tons of restaurants! Rental Permits available. All appliances stay. Showings Start THURSDAY 6/23.
Location
State GA
County Fulton
Lake Name None
Rooms
Bedroom Description Master on Main, Roommate Floor Plan
Other Rooms None
Basement None
Main Level Bedrooms 2
Dining Room Open Concept
Interior
Interior Features Double Vanity, Entrance Foyer, High Ceilings 9 ft Main, High Speed Internet, Walk-In Closet(s)
Heating Central, Forced Air
Cooling Ceiling Fan(s), Central Air
Flooring Ceramic Tile, Hardwood
Fireplaces Type None
Window Features Insulated Windows
Appliance Dishwasher, Disposal, Dryer, Electric Range, Electric Water Heater, Microwave, Refrigerator, Washer
Laundry In Hall, Laundry Room
Exterior
Exterior Feature Balcony
Parking Features Assigned, Covered
Fence None
Pool None
Community Features Fitness Center, Homeowners Assoc, Near Beltline, Near Marta, Near Schools, Near Shopping, Park, Public Transportation, Restaurant, Sidewalks, Street Lights, Other
Utilities Available Cable Available, Electricity Available, Phone Available, Sewer Available, Water Available
Waterfront Description None
View City, Other
Roof Type Composition
Street Surface Paved
Accessibility None
Handicap Access None
Porch Covered, Patio
Total Parking Spaces 2
Building
Lot Description Other
Story One
Foundation Slab
Sewer Public Sewer
Water Public
Architectural Style Mid-Rise (up to 5 stories)
Level or Stories One
Structure Type Cement Siding
New Construction No
Construction Status Resale
Schools
Elementary Schools Parkside
Middle Schools Martin L. King Jr.
High Schools Maynard Jackson
Others
HOA Fee Include Maintenance Structure, Maintenance Grounds, Pest Control, Reserve Fund, Termite, Trash
Senior Community no
Restrictions true
Tax ID 14 004400030899
Ownership Condominium
Financing no
Special Listing Condition None
Read Less Info
Want to know what your home might be worth? Contact us for a FREE valuation!

Our team is ready to help you sell your home for the highest possible price ASAP

Bought with Virtual Properties Realty. Biz







