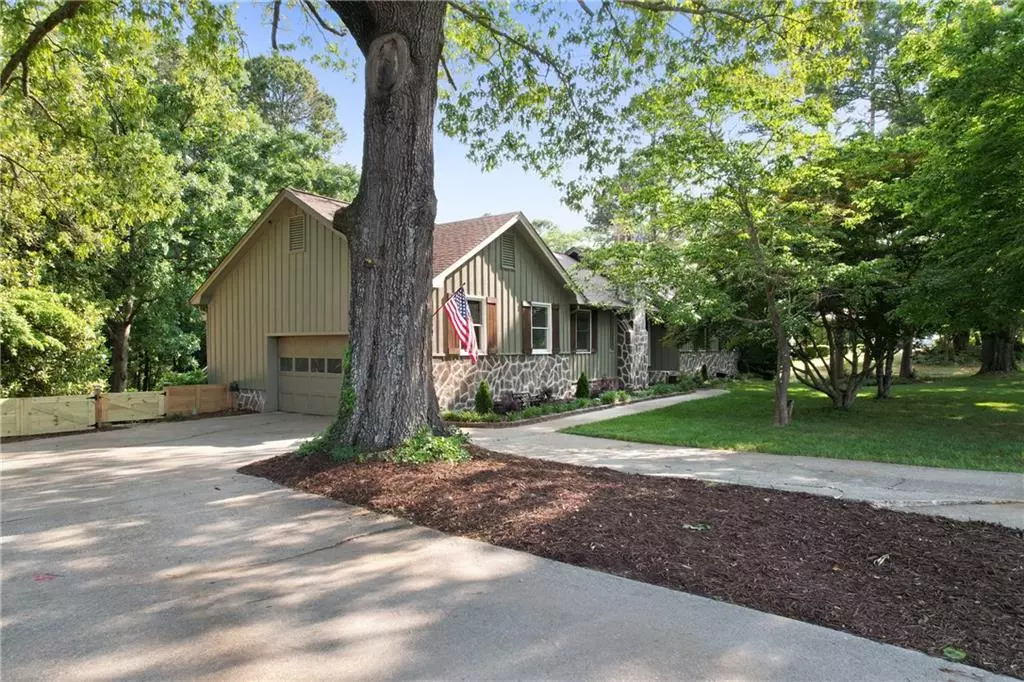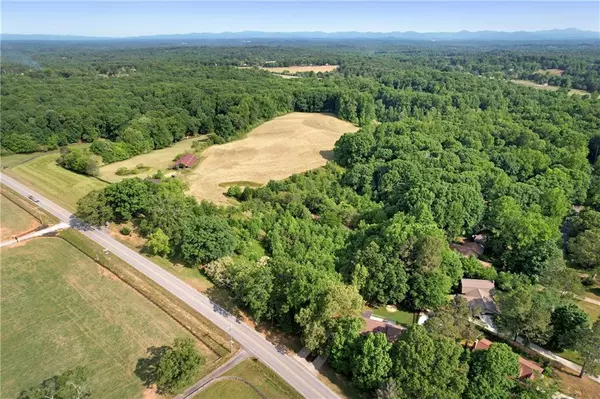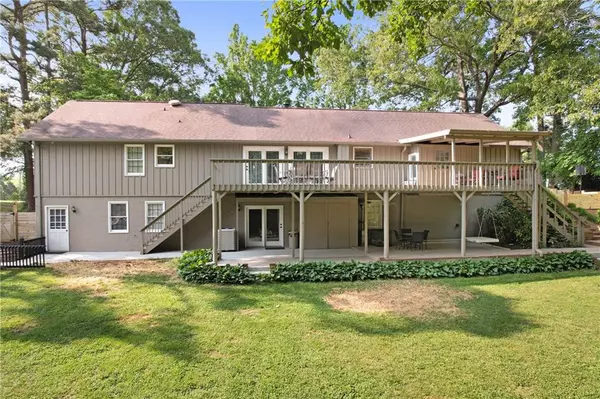$469,900
$469,900
For more information regarding the value of a property, please contact us for a free consultation.
4 Beds
3.5 Baths
1,803 SqFt
SOLD DATE : 08/09/2022
Key Details
Sold Price $469,900
Property Type Single Family Home
Sub Type Single Family Residence
Listing Status Sold
Purchase Type For Sale
Square Footage 1,803 sqft
Price per Sqft $260
Subdivision Big Oak Estates
MLS Listing ID 7051966
Sold Date 08/09/22
Style Ranch
Bedrooms 4
Full Baths 3
Half Baths 1
Construction Status Resale
HOA Y/N No
Year Built 1974
Annual Tax Amount $2,647
Tax Year 2021
Lot Size 0.578 Acres
Acres 0.5785
Property Description
Beautifully renovated, classic ranch over full, finished basement. NO HOA! Airy, open floorplan with tasteful, neutral paint colors and hardwoods throughout. Perfect amount of space for a small or growing family with additional square footage in the basement which offers a rec room w/kitchenette as well as another large bedroom and full bathroom. Utilize the additional room for whatever you need, currently used as a home gym. Step out back onto the oversized deck with covered area to entertain guests for a pool party, cookout with family or simply relax with a good book. Enjoy S'mores at either of the fire pits situated in the middle of the huge back yard or adjacent to the pool. Cool off during the hot GA summer months in the in-ground pool. Conveniently located between Gainesville and Dawsonville for easy commute and tons of shopping and dining options. This home has everything!
Location
State GA
County Hall
Lake Name None
Rooms
Bedroom Description Master on Main
Other Rooms None
Basement Daylight, Exterior Entry, Finished, Finished Bath, Full, Interior Entry
Main Level Bedrooms 3
Dining Room Open Concept
Interior
Interior Features Beamed Ceilings, Entrance Foyer, High Speed Internet, Walk-In Closet(s)
Heating Natural Gas
Cooling Ceiling Fan(s), Central Air
Flooring Carpet, Hardwood
Fireplaces Number 1
Fireplaces Type Family Room
Window Features Insulated Windows, Shutters
Appliance Dishwasher, Electric Cooktop, Electric Oven, Electric Water Heater, Microwave
Laundry Laundry Room, Main Level
Exterior
Exterior Feature Rain Gutters
Parking Features Attached, Garage, Garage Door Opener, Garage Faces Side, Kitchen Level, Level Driveway
Garage Spaces 2.0
Fence Back Yard, Fenced, Wood
Pool In Ground, Vinyl
Community Features None
Utilities Available Electricity Available, Natural Gas Available, Phone Available, Water Available
Waterfront Description None
View Rural, Trees/Woods
Roof Type Shingle
Street Surface Asphalt
Accessibility None
Handicap Access None
Porch Covered, Deck
Total Parking Spaces 2
Private Pool true
Building
Lot Description Back Yard, Front Yard, Landscaped, Level, Sloped
Story One
Foundation Block
Sewer Septic Tank
Water Public
Architectural Style Ranch
Level or Stories One
Structure Type Stone, Wood Siding
New Construction No
Construction Status Resale
Schools
Elementary Schools Lanier
Middle Schools Chestatee
High Schools Chestatee
Others
Senior Community no
Restrictions false
Tax ID 10055 000007
Special Listing Condition None
Read Less Info
Want to know what your home might be worth? Contact us for a FREE valuation!

Our team is ready to help you sell your home for the highest possible price ASAP

Bought with Anchor Real Estate Advisors, LLC







