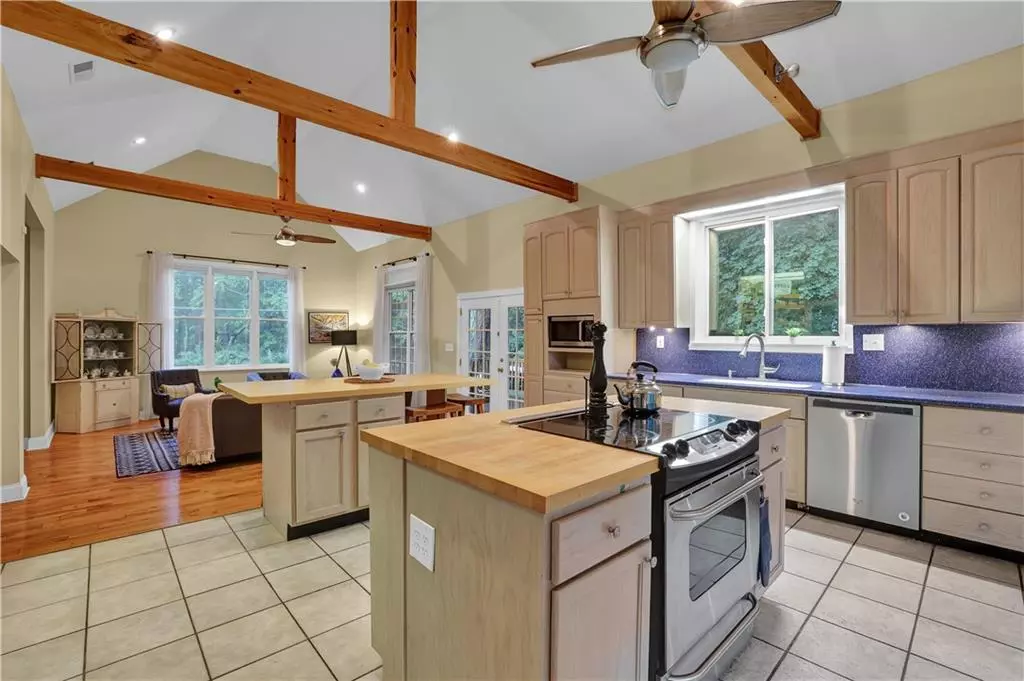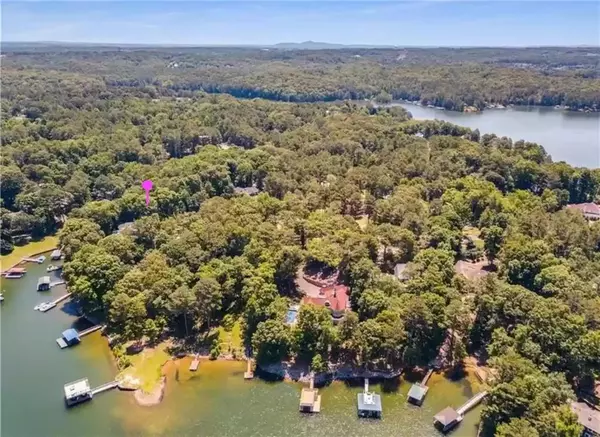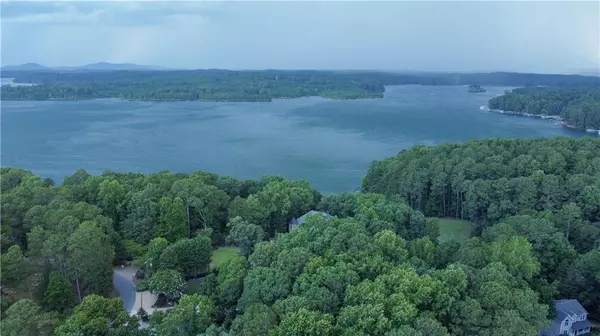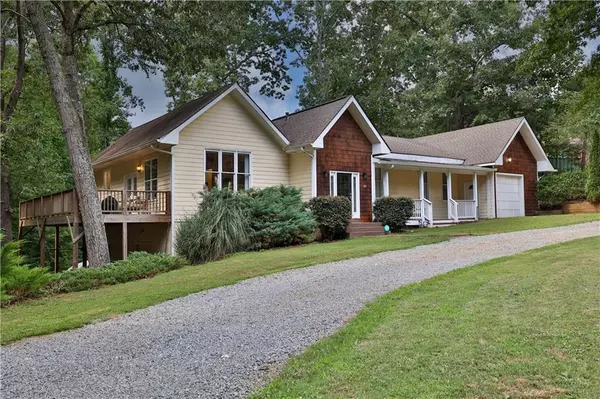$550,900
$585,000
5.8%For more information regarding the value of a property, please contact us for a free consultation.
4 Beds
3.5 Baths
4,268 SqFt
SOLD DATE : 08/05/2022
Key Details
Sold Price $550,900
Property Type Single Family Home
Sub Type Single Family Residence
Listing Status Sold
Purchase Type For Sale
Square Footage 4,268 sqft
Price per Sqft $129
Subdivision Victoria Cottages
MLS Listing ID 7079935
Sold Date 08/05/22
Style Craftsman, Ranch, Traditional
Bedrooms 4
Full Baths 3
Half Baths 1
Construction Status Resale
HOA Y/N No
Year Built 2003
Annual Tax Amount $6,293
Tax Year 2021
Lot Size 0.756 Acres
Acres 0.7557
Property Description
Price improvement! Unique Ranch home on a wooded lot has100 yard walking path straight to lake Allatoona! This home is much BIGGER than it appears with really cool details, the floor plan is anything but cookie cutter, From a gourmet kitchen, with BOOS Block island tops, w/wet or coffee bar, Commercial Style Fridge/Freezer, Double Island, vaulted open beam ceilings. Oversized Master on the main w/ large walk in closet w/ dressing area. The spa-like bath offers a huge custom shower w/ dramatic lighting and custom built-ins. Enjoy your morning coffee on your private deck right off the master bedroom. 3- car garage, great for home base business, or boat storage. Finished basement with full bath, bedroom and multiple large flex rooms that have (could be) been used as Theater, office or extra bedrooms (guest areas, music room, gym). Bring your Boat and RV. Tons of storage. So many unique features, possibilities are endless.
Home has been well loved, priced to add your personal TLC. All of this with the luxury of a non-HOA community and yet you can join the community association for social activities and events (completely optional). Just minutes from shopping and dining, including Sunset Grill and JD's On The Lake.
Location
State GA
County Cherokee
Lake Name None
Rooms
Bedroom Description Master on Main, Oversized Master, Other
Other Rooms Garage(s), RV/Boat Storage, Workshop
Basement Daylight, Driveway Access, Exterior Entry, Finished, Finished Bath, Full
Main Level Bedrooms 3
Dining Room Open Concept, Separate Dining Room
Interior
Interior Features Beamed Ceilings, Bookcases, Cathedral Ceiling(s), Entrance Foyer, High Ceilings 10 ft Main, High Ceilings 10 ft Upper, High Speed Internet, Vaulted Ceiling(s), Walk-In Closet(s), Wet Bar
Heating Central, Forced Air
Cooling Ceiling Fan(s), Central Air
Flooring Carpet, Hardwood
Fireplaces Type None
Window Features Shutters
Appliance Dishwasher, Disposal, Electric Cooktop, Microwave, Refrigerator, Self Cleaning Oven, Tankless Water Heater
Laundry Laundry Room, Main Level
Exterior
Exterior Feature Private Rear Entry, Private Yard, Storage
Parking Features Attached, Drive Under Main Level, Driveway, Garage, Garage Faces Side, RV Access/Parking, Storage
Garage Spaces 3.0
Fence None
Pool None
Community Features Clubhouse, Fishing, Lake, RV/Boat Storage, Street Lights
Utilities Available Cable Available, Electricity Available, Natural Gas Available, Phone Available
Waterfront Description None
View Trees/Woods
Roof Type Composition, Shingle
Street Surface Paved
Accessibility None
Handicap Access None
Porch Deck, Front Porch
Total Parking Spaces 3
Building
Lot Description Back Yard, Front Yard, Landscaped, Private, Wooded
Story Two
Foundation None
Sewer Septic Tank
Water Public
Architectural Style Craftsman, Ranch, Traditional
Level or Stories Two
Structure Type Wood Siding
New Construction No
Construction Status Resale
Schools
Elementary Schools Boston
Middle Schools E.T. Booth
High Schools Etowah
Others
Senior Community no
Restrictions false
Tax ID 21N10A A025
Special Listing Condition None
Read Less Info
Want to know what your home might be worth? Contact us for a FREE valuation!

Our team is ready to help you sell your home for the highest possible price ASAP

Bought with Keller Williams Realty Signature Partners







