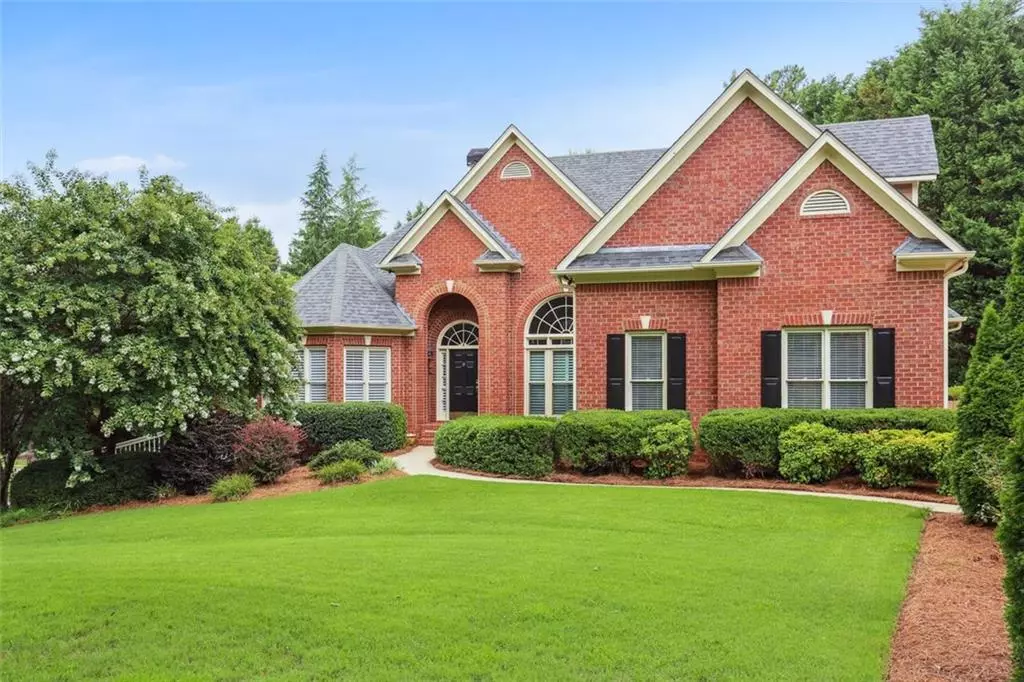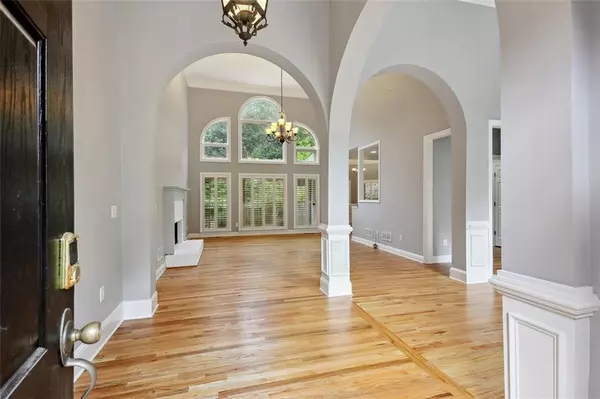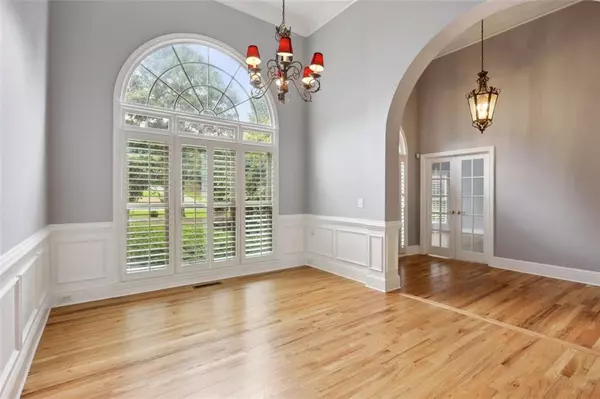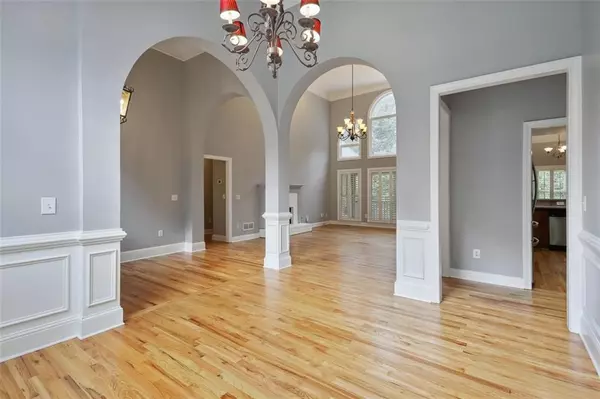$685,000
$699,999
2.1%For more information regarding the value of a property, please contact us for a free consultation.
4 Beds
3.5 Baths
5,064 SqFt
SOLD DATE : 08/12/2022
Key Details
Sold Price $685,000
Property Type Single Family Home
Sub Type Single Family Residence
Listing Status Sold
Purchase Type For Sale
Square Footage 5,064 sqft
Price per Sqft $135
Subdivision Oakside At Hamby
MLS Listing ID 7083990
Sold Date 08/12/22
Style Ranch
Bedrooms 4
Full Baths 3
Half Baths 1
Construction Status Resale
HOA Fees $795
HOA Y/N Yes
Year Built 2000
Annual Tax Amount $1,265
Tax Year 2021
Lot Size 0.640 Acres
Acres 0.64
Property Description
Come see this beautifully maintained ranch with a finished loft and a fully finished basement in a friendly swim & tennis community just minutes from GA 400 and less than five miles from the Halcyon Shopping Center. Step through the front door and enter a bright, airy foyer with high ceilings and lots of natural light. To the left, you'll find an office/den/flex space and to your right is a large dining area that is open to the living space, making it perfect for entertaining. The large 2-story great room has floor-to-ceiling windows and a gas fireplace. The eat-in kitchen has a view of the great room and features a double oven, a gas cooktop, stone countertops, and stainless steel appliances. The oversized master on main features an updated bathroom with a large double vanity, separate shower and whirlpool tub, and a large walk-in closet. Two additional bedrooms share a Jack and Jill bathroom, a half bath, and laundry room join the master on the main level. Upstairs find a bright loft space that is perfect for a home gym, hobby room, playroom, and so much more! The finished basement features a movie theater complete with a ticket counter, drink stand, and candy counter, perfect for movie nights. The media room features an 80-in TV and raised seating. A large flex space, two additional rooms, and a finished bathroom join the movie theater in the large finished basement. Screened in deck and stone patio area perfect for entertaining. Additional upgrades include a whole house backup generator, mini-split AC/heater in the garage, and -a rollup screen in the garage with a door, just to name a few! Ideal location, close to medical, shopping, restaurants, and schools.
Location
State GA
County Forsyth
Lake Name None
Rooms
Bedroom Description Master on Main, Oversized Master, Split Bedroom Plan
Other Rooms None
Basement Daylight, Finished Bath, Finished, Full, Interior Entry, Exterior Entry
Main Level Bedrooms 3
Dining Room Separate Dining Room
Interior
Interior Features Disappearing Attic Stairs, High Ceilings 10 ft Main, Walk-In Closet(s)
Heating Electric, Forced Air, Hot Water
Cooling Ceiling Fan(s), Attic Fan, Central Air, Zoned
Flooring Carpet, Hardwood, Laminate
Fireplaces Number 1
Fireplaces Type Gas Starter, Great Room
Window Features Plantation Shutters, Insulated Windows
Appliance Dishwasher, Disposal, Double Oven, Dryer, Gas Cooktop, Gas Water Heater, Microwave, Refrigerator, Washer
Laundry In Hall, Laundry Room, Main Level
Exterior
Exterior Feature None
Parking Features Garage, Level Driveway, Garage Faces Side
Garage Spaces 2.0
Fence None
Pool None
Community Features Homeowners Assoc, Near Schools, Near Shopping, Pool, Tennis Court(s)
Utilities Available Electricity Available, Cable Available, Phone Available, Sewer Available, Water Available
Waterfront Description None
View Other
Roof Type Shingle
Street Surface Paved
Accessibility None
Handicap Access None
Porch Deck, Enclosed, Patio
Total Parking Spaces 2
Building
Lot Description Back Yard, Corner Lot, Cul-De-Sac, Front Yard, Landscaped, Level
Story Two
Foundation See Remarks
Sewer Septic Tank
Water Public
Architectural Style Ranch
Level or Stories Two
Structure Type Brick 3 Sides
New Construction No
Construction Status Resale
Schools
Elementary Schools Midway - Forsyth
Middle Schools Desana
High Schools Denmark High School
Others
HOA Fee Include Swim/Tennis
Senior Community no
Restrictions true
Tax ID 017 125
Special Listing Condition None
Read Less Info
Want to know what your home might be worth? Contact us for a FREE valuation!

Our team is ready to help you sell your home for the highest possible price ASAP

Bought with Ansley Real Estate| Christie's International Real Estate







