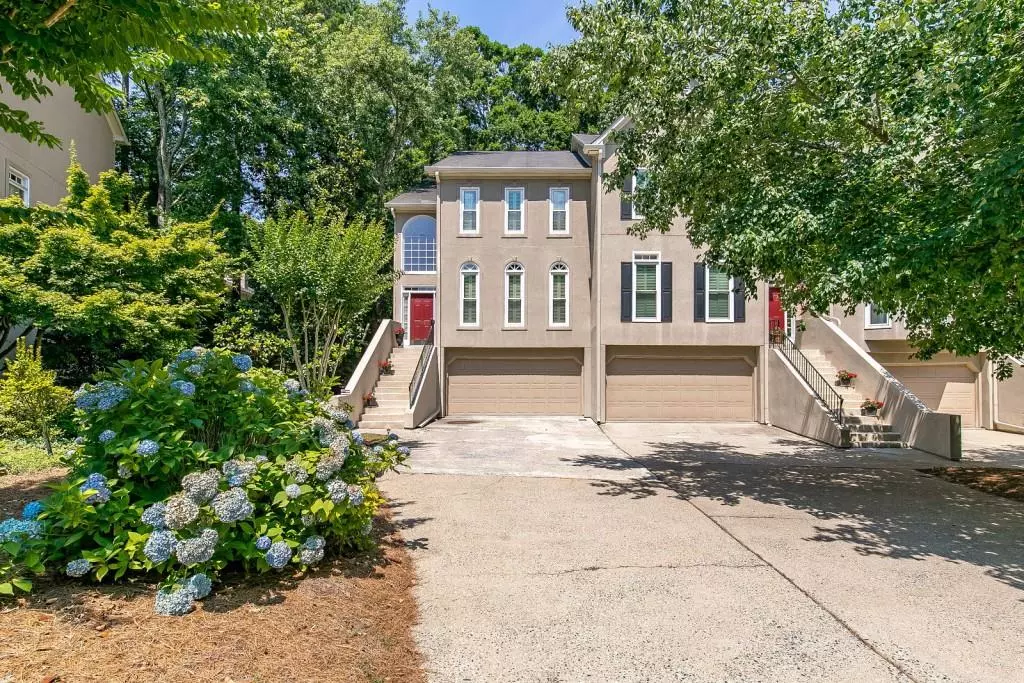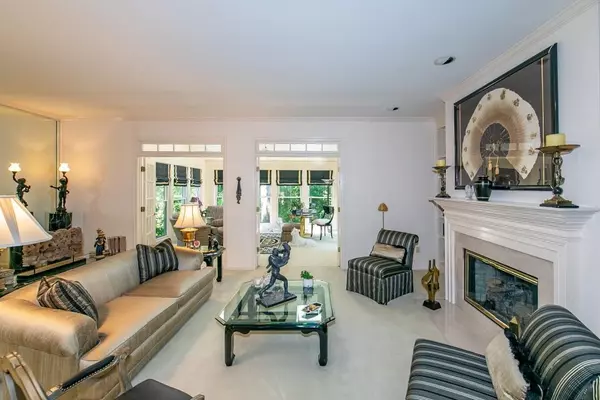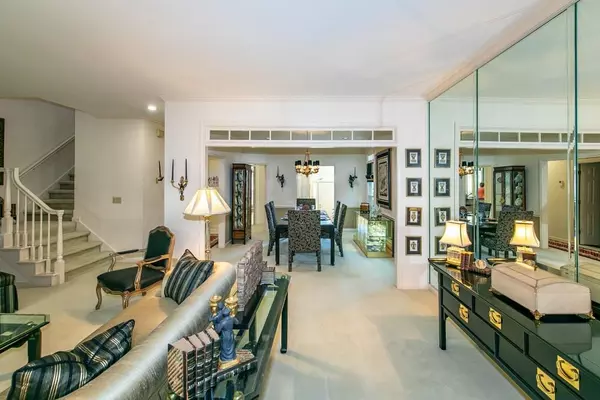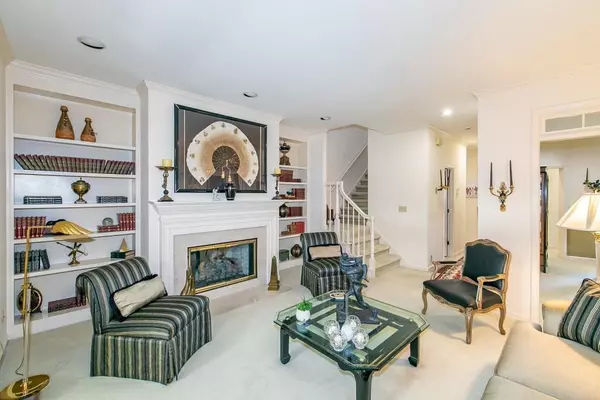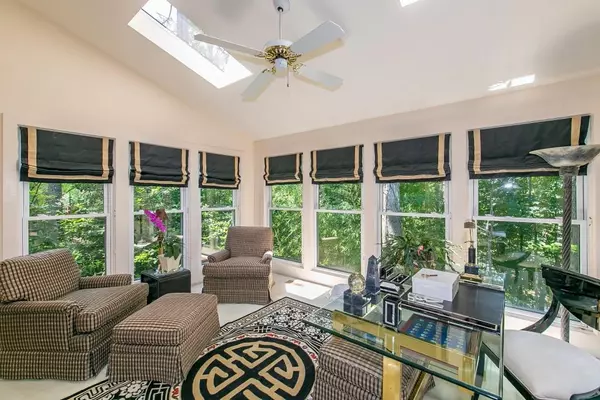$455,000
$419,000
8.6%For more information regarding the value of a property, please contact us for a free consultation.
3 Beds
3.5 Baths
2,744 SqFt
SOLD DATE : 08/15/2022
Key Details
Sold Price $455,000
Property Type Condo
Sub Type Condominium
Listing Status Sold
Purchase Type For Sale
Square Footage 2,744 sqft
Price per Sqft $165
Subdivision The Park At Poplar Creek
MLS Listing ID 7071080
Sold Date 08/15/22
Style Townhouse, Traditional
Bedrooms 3
Full Baths 3
Half Baths 1
Construction Status Resale
HOA Fees $385
HOA Y/N Yes
Year Built 1993
Annual Tax Amount $596
Tax Year 2021
Lot Size 4,660 Sqft
Acres 0.107
Property Description
Beautiful end unit townhome in highly desired John Wieland Community -The Park at Poplar Creek. This tranquil home is in pristine condition, end of a cul-de-sac with views of a private tree lined backyard. In the heart of Smyrna and convenient to the Battery @ Truist Park, Smyrna Market Village, Galleria, Silver Comet Trail, and Downtown Atlanta. Well-lit open family room with large separate dining rm, Remote control gas log fireplace, large windows on three sides: Family room flows to spacious sunroom with attached private deck. Plantation shutters available throughout. *Large back deck on Terrace level surrounded by nature & great for relaxing. *Eat in kitchen complete w/ island, granite countertops, *king sized primary bedroom w/ fireplace and remote control fireplace w/gas logs, recessed can lighting throughout, vaulted ceilings, walk in custom closet & built- ins *Private bath w/ walk in shower, double vanities & jacuzzi tub *Upstairs additional secondary bedroom & private bath *Convenient upstairs laundry w/ washer & dryer included *Central vacuum system *Additional upstairs loft perfect for study/computer/office area *Meticulously maintained and stairs lead to lower level bonus/bedroom w/ separate office/study and private bath. *All internal pipes converted to copper. Quaint private office space on terrace level with shelving and custom lighting *Oversized 2 car garage w/ additional built-in storage and separate workshop area *Community HOA includes: all amenities, water, trash, termite, & exterior maintenance & common areas *HOA amenities include: swimming pool w/ tiki bar, flat screen TV's & fire pit, great for entertaining, 3 dog runs on property, & park like areas w/ benches *These fantastic properties don't go on market often, schedule a tour today!
Location
State GA
County Cobb
Lake Name None
Rooms
Bedroom Description Oversized Master
Other Rooms Pool House
Basement Daylight, Exterior Entry, Finished, Finished Bath, Full, Interior Entry
Dining Room Open Concept, Seats 12+
Interior
Interior Features Bookcases, Central Vacuum, Disappearing Attic Stairs, Double Vanity, Entrance Foyer 2 Story, High Ceilings 9 ft Main, High Speed Internet, Tray Ceiling(s), Vaulted Ceiling(s), Walk-In Closet(s)
Heating Central, Electric
Cooling Ceiling Fan(s), Central Air
Flooring Carpet, Ceramic Tile, Hardwood
Fireplaces Number 2
Fireplaces Type Gas Log, Gas Starter, Great Room, Master Bedroom
Window Features Insulated Windows, Plantation Shutters
Appliance Dishwasher, Disposal, Dryer, Electric Cooktop, Electric Oven, Microwave, Range Hood, Refrigerator, Self Cleaning Oven, Washer
Laundry In Hall, Upper Level
Exterior
Exterior Feature Gas Grill, Private Front Entry, Private Rear Entry, Rain Gutters
Parking Features Driveway, Garage, Garage Faces Front
Garage Spaces 2.0
Fence None
Pool None
Community Features Homeowners Assoc, Near Marta, Near Schools, Near Shopping, Near Trails/Greenway, Pool
Utilities Available Other
Waterfront Description None
View Other
Roof Type Composition, Shingle
Street Surface Asphalt, Paved
Accessibility None
Handicap Access None
Porch Covered, Deck, Patio
Total Parking Spaces 2
Building
Lot Description Back Yard, Cul-De-Sac, Landscaped, Wooded
Story Three Or More
Foundation See Remarks
Sewer Public Sewer
Water Public
Architectural Style Townhouse, Traditional
Level or Stories Three Or More
Structure Type Stucco, Synthetic Stucco
New Construction No
Construction Status Resale
Schools
Elementary Schools Argyle
Middle Schools Campbell
High Schools Campbell
Others
HOA Fee Include Cable TV, Maintenance Structure, Maintenance Grounds, Reserve Fund, Sewer, Trash, Water
Senior Community no
Restrictions true
Tax ID 17070201750
Ownership Condominium
Financing no
Special Listing Condition None
Read Less Info
Want to know what your home might be worth? Contact us for a FREE valuation!

Our team is ready to help you sell your home for the highest possible price ASAP

Bought with Keller WIlliams Atlanta Classic


