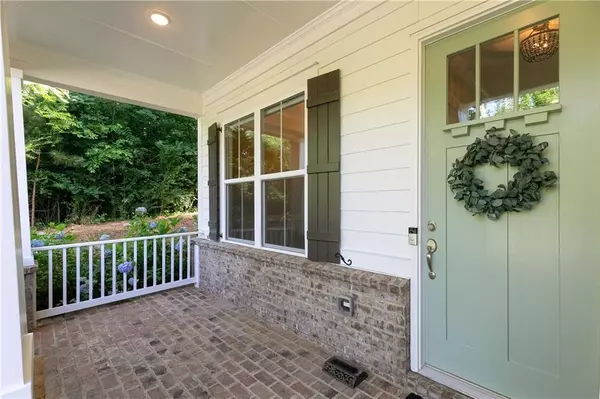$694,000
$694,000
For more information regarding the value of a property, please contact us for a free consultation.
4 Beds
3.5 Baths
3,838 SqFt
SOLD DATE : 08/19/2022
Key Details
Sold Price $694,000
Property Type Single Family Home
Sub Type Single Family Residence
Listing Status Sold
Purchase Type For Sale
Square Footage 3,838 sqft
Price per Sqft $180
Subdivision Summerhour
MLS Listing ID 7065970
Sold Date 08/19/22
Style Craftsman
Bedrooms 4
Full Baths 3
Half Baths 1
Construction Status Resale
HOA Fees $875
HOA Y/N Yes
Year Built 2019
Annual Tax Amount $2,136
Tax Year 2021
Lot Size 10,454 Sqft
Acres 0.24
Property Description
Nearly NEW! Built in just 2019, this stunning modern farmhouse style home with craftsman touches is tucked away in a quiet cul-de-sac. The main level owner suite, three car garage AND private backyard oasis are just a few of its best features! The upgraded interior trim package and exterior columns make this home distinct. Imagine welcoming guests into your kitchen where hors d'oeuvres await on the large island. Can you see yourself pouring everyone a drink from the butler's pantry wine cooler? The separate gas cooktop and double ovens make feeding a crowd a breeze. The painted soft close cabinetry offers storage galore and the farmhouse sink and quartz counters simply sparkle. Rounding out the main floor common areas are the great room with a floor to ceiling stone fireplace, large dining room, flex room, half bath, and laundry room with additional sink and storage. A command station room to help keep your everyday life organized is in the perfect spot for privacy and to stay connected. Lastly, your private, oversized owner's suite resides on the main level. Your ensuite bath is the envy of most spas! The large soaking tub, tiled shower with 2 shower heads, and double vanity are perfection! The large walk in custom closet is every shopping enthusiast's dream. Upstairs, you'll find a spacious loft and 3 generously sized secondary bedrooms and 2 full baths. Outside, relax on the peaceful covered patio, or entertain family and friends in the professionally landscaped backyard with cascading rock waterfall. The home also offers an attached 3 car attached garage with all the storage you could ask for. Wired for sound, Ethernet and cable throughout. The community offers amenities including a swimming pool, playground and clubhouse. All of this, plus you are just minutes from Harrison High School and all of the shopping and entertainment you could desire! If you think it can't get any better than this, just wait until you meet the amazing neighbors. Schedule your tour now!
Location
State GA
County Cobb
Lake Name None
Rooms
Bedroom Description Master on Main
Other Rooms None
Basement None
Main Level Bedrooms 1
Dining Room Butlers Pantry, Separate Dining Room
Interior
Interior Features Coffered Ceiling(s), Double Vanity, Entrance Foyer, High Ceilings 10 ft Main, High Speed Internet, Tray Ceiling(s), Walk-In Closet(s)
Heating Central
Cooling Ceiling Fan(s), Central Air
Flooring Carpet, Hardwood
Fireplaces Number 1
Fireplaces Type Great Room, Masonry
Window Features None
Appliance Dishwasher, Disposal, Gas Cooktop, Microwave, Range Hood, Refrigerator
Laundry Laundry Room, Main Level
Exterior
Exterior Feature Private Front Entry, Private Rear Entry, Private Yard
Parking Features Attached, Garage
Garage Spaces 3.0
Fence Back Yard
Pool None
Community Features Clubhouse, Homeowners Assoc, Near Schools, Near Shopping, Near Trails/Greenway, Pool
Utilities Available Underground Utilities
Waterfront Description None
View Other
Roof Type Composition
Street Surface Concrete
Accessibility None
Handicap Access None
Porch Covered, Front Porch, Patio
Total Parking Spaces 3
Building
Lot Description Cul-De-Sac, Landscaped, Level, Private
Story Two
Foundation Slab
Sewer Public Sewer
Water Public
Architectural Style Craftsman
Level or Stories Two
Structure Type Cement Siding, Stone
New Construction No
Construction Status Resale
Schools
Elementary Schools Bullard
Middle Schools Mcclure
High Schools Harrison
Others
HOA Fee Include Swim/Tennis
Senior Community no
Restrictions false
Tax ID 20023701410
Acceptable Financing Cash, Conventional
Listing Terms Cash, Conventional
Special Listing Condition None
Read Less Info
Want to know what your home might be worth? Contact us for a FREE valuation!

Our team is ready to help you sell your home for the highest possible price ASAP

Bought with Berkshire Hathaway HomeServices Georgia Properties







