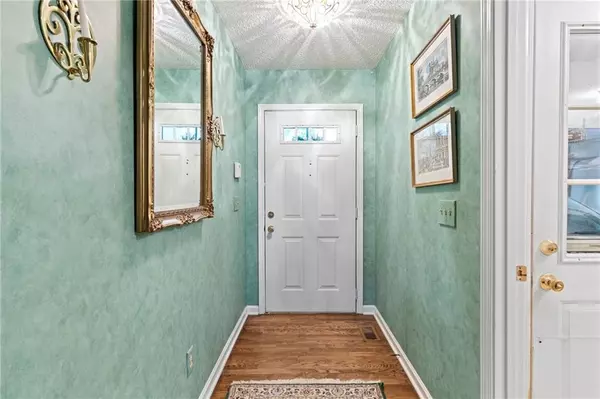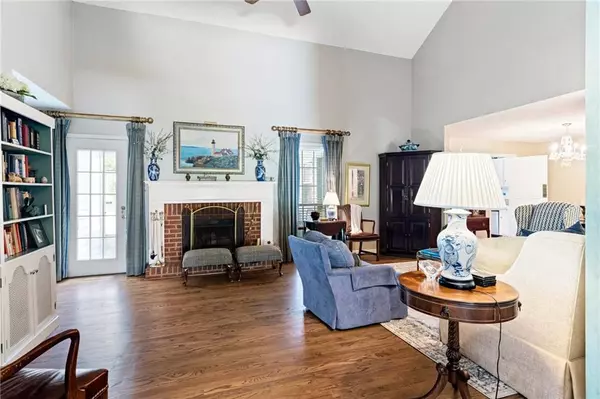$329,000
$350,000
6.0%For more information regarding the value of a property, please contact us for a free consultation.
3 Beds
2 Baths
1,652 SqFt
SOLD DATE : 08/30/2022
Key Details
Sold Price $329,000
Property Type Single Family Home
Sub Type Single Family Residence
Listing Status Sold
Purchase Type For Sale
Square Footage 1,652 sqft
Price per Sqft $199
Subdivision Horseshoe Creek
MLS Listing ID 7084669
Sold Date 08/30/22
Style Ranch
Bedrooms 3
Full Baths 2
Construction Status Resale
HOA Y/N No
Year Built 1991
Annual Tax Amount $582
Tax Year 2021
Lot Size 8,576 Sqft
Acres 0.1969
Property Description
This charming ranch is the perfect place to call home! Exceptionally maintained!!!! All the big ticket items recently replaced, new roof just a few months old, HVAC less than 2 years old, new windows 2 years ago and the Hardwood floors have all been recently refinished. This one owner home has the perfect split bedroom ranch floor plan with a cozy open great room featuring a fireplace and high ceilings and a dining room with plenty of room for large gatherings. The spacious kitchen has white cabinets, cooktop with range, and breakfast area. The primary bedroom has a vaulted ceiling, an abundance of closet space along with a master bathroom that has been renovated boasting a stunning walk in tiled shower. This beautiful home has additional features such as a screen porch, nice deck, and a fully fenced in level back yard. Minutes from the Marietta square and shopping and dining options close by makes this the ideal location to live.
Location
State GA
County Cobb
Lake Name None
Rooms
Bedroom Description Master on Main, Oversized Master
Other Rooms None
Basement Crawl Space
Main Level Bedrooms 3
Dining Room Open Concept, Separate Dining Room
Interior
Interior Features Bookcases, Cathedral Ceiling(s), Entrance Foyer, Tray Ceiling(s), Walk-In Closet(s)
Heating Forced Air, Natural Gas
Cooling Ceiling Fan(s), Central Air
Flooring Carpet, Ceramic Tile, Hardwood
Fireplaces Number 1
Fireplaces Type Great Room, Masonry
Window Features Insulated Windows
Appliance Dishwasher, Disposal, Gas Cooktop, Gas Range, Microwave
Laundry In Hall, Laundry Room, Main Level
Exterior
Exterior Feature Private Yard
Parking Features Attached, Garage, Garage Faces Front
Garage Spaces 2.0
Fence Back Yard, Privacy
Pool None
Community Features Near Schools, Near Shopping, Near Trails/Greenway, Park
Utilities Available Other
Waterfront Description None
View Other
Roof Type Composition
Street Surface Asphalt
Accessibility None
Handicap Access None
Porch Covered, Front Porch, Rear Porch, Screened
Total Parking Spaces 2
Building
Lot Description Back Yard, Front Yard, Landscaped, Level
Story One
Foundation Concrete Perimeter
Sewer Public Sewer
Water Public
Architectural Style Ranch
Level or Stories One
Structure Type Cement Siding
New Construction No
Construction Status Resale
Schools
Elementary Schools Hollydale
Middle Schools Smitha
High Schools Osborne
Others
Senior Community no
Restrictions false
Tax ID 19056800240
Special Listing Condition None
Read Less Info
Want to know what your home might be worth? Contact us for a FREE valuation!

Our team is ready to help you sell your home for the highest possible price ASAP

Bought with Opendoor Brokerage, LLC







