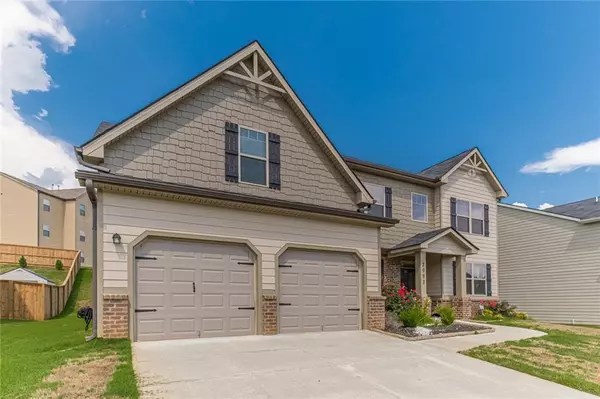$417,100
$415,000
0.5%For more information regarding the value of a property, please contact us for a free consultation.
5 Beds
4 Baths
3,063 SqFt
SOLD DATE : 08/31/2022
Key Details
Sold Price $417,100
Property Type Single Family Home
Sub Type Single Family Residence
Listing Status Sold
Purchase Type For Sale
Square Footage 3,063 sqft
Price per Sqft $136
Subdivision The View At Yargo Township
MLS Listing ID 7069595
Sold Date 08/31/22
Style Craftsman, Traditional
Bedrooms 5
Full Baths 4
Construction Status Resale
HOA Fees $255
HOA Y/N Yes
Year Built 2019
Annual Tax Amount $3,651
Tax Year 2021
Lot Size 8,197 Sqft
Acres 0.1882
Property Description
Upon entering this gorgeous 5 bedroom, 4 bath home, you are graced with a fantastic thought out floor plan with a two story foyer and separate LR, DR, BR with full BA on main level. The gourmet kitchen opens to family room and fireplace. The kitchen features stainless steel appliances, gas stove, an island, large pantry, granite counters and ample counter and cabinet space. On the second level you will find the oversized primary suite with a massive sitting room. The primary bath features a dual vanity, large shower and garden tub. The second floor also includes 3 additional bedrooms and 2 baths. Two of the bedrooms are adjoined by a jack-n-jill bathroom and the 3rd bedroom has its own private bathroom. Meticulously maintained. Convenient to schools, shopping, restaurants. Premiere location just 2.5 miles off Hwy 316. Directly across from Ft. Yargo State Park featuring a 260 acre lake offers a large swimming beach, fishing and
boat ramps. Come see this home today!
Location
State GA
County Barrow
Lake Name None
Rooms
Bedroom Description Oversized Master
Other Rooms None
Basement None
Main Level Bedrooms 1
Dining Room Seats 12+, Separate Dining Room
Interior
Interior Features Disappearing Attic Stairs, Double Vanity, Entrance Foyer 2 Story, High Ceilings 9 ft Main, High Speed Internet, Walk-In Closet(s)
Heating Central, Electric, Forced Air, Natural Gas
Cooling Ceiling Fan(s), Central Air, Heat Pump
Flooring Carpet, Hardwood, Vinyl
Fireplaces Number 1
Fireplaces Type Factory Built, Family Room, Living Room
Window Features Insulated Windows
Appliance Dishwasher, Disposal, Gas Cooktop, Gas Oven, Gas Range, Gas Water Heater, Range Hood, Refrigerator
Laundry Laundry Room, Upper Level
Exterior
Exterior Feature None
Parking Features Garage, Garage Faces Front, Level Driveway
Garage Spaces 2.0
Fence None
Pool None
Community Features Homeowners Assoc
Utilities Available Cable Available, Electricity Available, Phone Available
Waterfront Description None
View Other
Roof Type Composition, Shingle
Street Surface Asphalt, Paved
Accessibility None
Handicap Access None
Porch Patio
Total Parking Spaces 2
Building
Lot Description Back Yard, Front Yard, Landscaped, Level
Story Two
Foundation Slab
Sewer Public Sewer
Water Public
Architectural Style Craftsman, Traditional
Level or Stories Two
Structure Type Cement Siding, Frame, Shingle Siding
New Construction No
Construction Status Resale
Schools
Elementary Schools Kennedy
Middle Schools Westside - Barrow
High Schools Apalachee
Others
HOA Fee Include Maintenance Grounds
Senior Community no
Restrictions false
Tax ID WN06G 101
Acceptable Financing Cash, Conventional
Listing Terms Cash, Conventional
Special Listing Condition None
Read Less Info
Want to know what your home might be worth? Contact us for a FREE valuation!

Our team is ready to help you sell your home for the highest possible price ASAP

Bought with Coldwell Banker Realty







