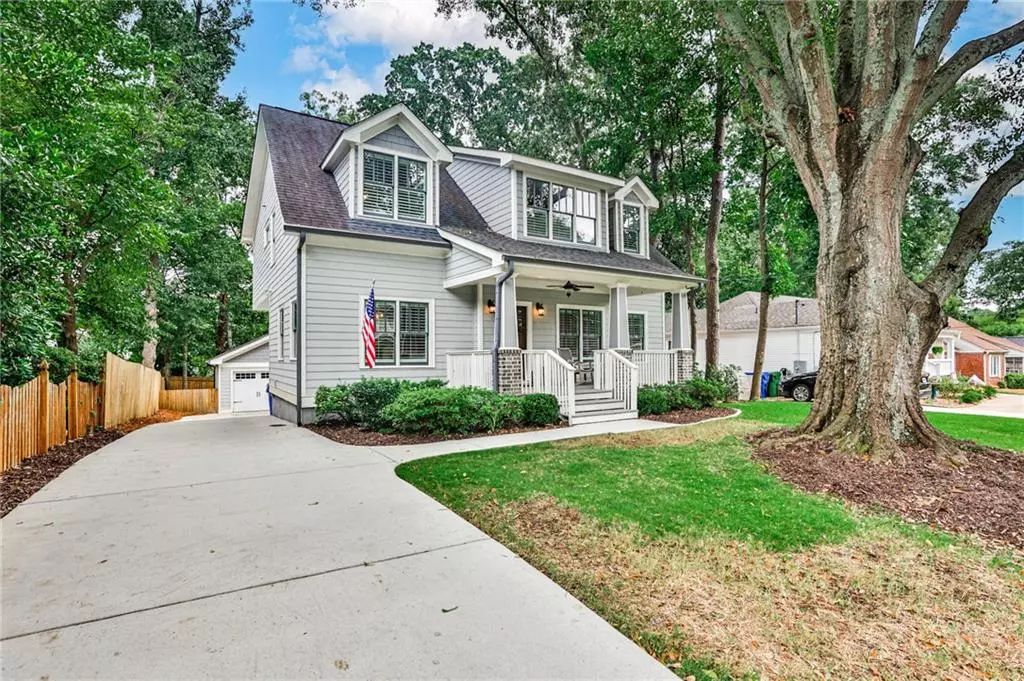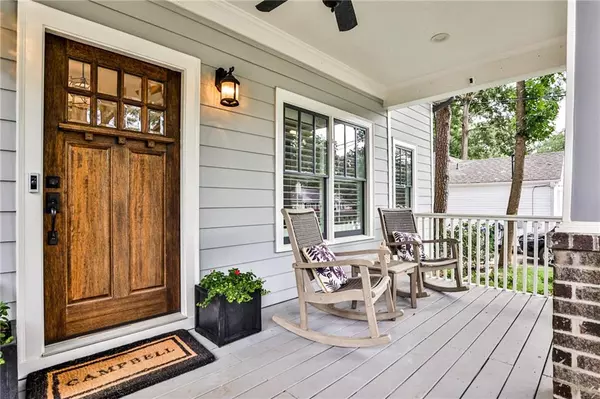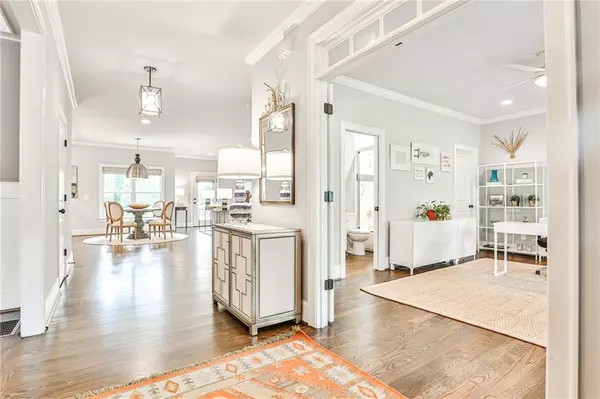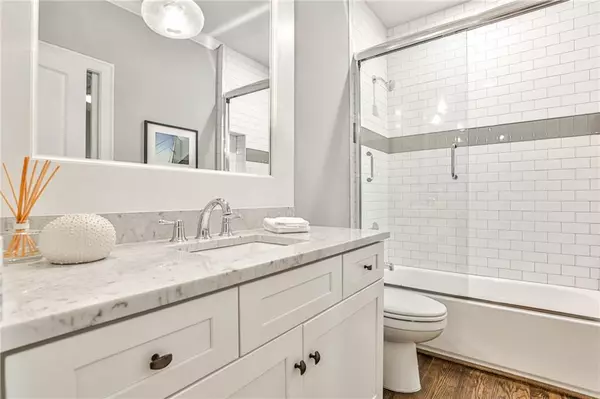$1,062,500
$1,099,500
3.4%For more information regarding the value of a property, please contact us for a free consultation.
4 Beds
3 Baths
3,130 SqFt
SOLD DATE : 09/02/2022
Key Details
Sold Price $1,062,500
Property Type Single Family Home
Sub Type Single Family Residence
Listing Status Sold
Purchase Type For Sale
Square Footage 3,130 sqft
Price per Sqft $339
Subdivision Kirkwood
MLS Listing ID 7093969
Sold Date 09/02/22
Style Craftsman
Bedrooms 4
Full Baths 3
Construction Status Resale
HOA Y/N No
Year Built 2015
Annual Tax Amount $7,989
Tax Year 2022
Lot Size 4,356 Sqft
Acres 0.1
Property Description
RARE. Spacious. Meticulously designed. Enviable location. Steps to downtown Oakhurst and downtown Kirkwood, both with a myriad of dining & retail offerings, this 4 BR/3 BA home effortlessly combines character, updated amenities & city convenience. The rocking chair front porch welcomes you as you enter through the front door; natural sunlight stunningly beams through the array of windows as it highlights the open concept with 9ft ceilings, hardwood floors, detailed molding, custom window treatments & stone fireplace. Beautiful eat-in kitchen w/granite counters, SS appliances, farmhouse sink, butler's pantry + wine fridge. Ample cabinet storage PLUS walk-in pantry. Enjoy meals in the separate dining room, complete with coffered ceiling + custom lighting. Oversized primary bedroom with spa-like en-suite. Enormous dual-headed shower, soaking tub and marble throughout. A must-see, HUGE custom master closet. Great-sized guest bedrooms with secret storage behind the bookcases. You will love the versatility of the 5th flex room – perfect for media room, working…working out…or playing at home. The exterior is just as impressive, fall in love with eating outside on your spacious back deck. Relax, grill and entertain all while taking in mother nature's beauty surrounding your fenced-in backyard. Storage will never be a concern with large detached garage and dry, stand-up crawl space. Live on a quiet neighborhood street mere steps to every modern city convenience, including downtown Decatur, East Lake MARTA, downtown Atlanta, CDC & Emory. Minutes to Target, Whole Foods, Sprouts, & more. Quick access to I-20 & I-75/85. Unmatched in location and updated features, act quickly to make this house your home.
Location
State GA
County Dekalb
Lake Name None
Rooms
Bedroom Description Oversized Master
Other Rooms Garage(s)
Basement None
Main Level Bedrooms 1
Dining Room Seats 12+, Separate Dining Room
Interior
Interior Features Double Vanity, High Ceilings 9 ft Main, High Ceilings 9 ft Upper, High Speed Internet, Low Flow Plumbing Fixtures, Walk-In Closet(s), Wet Bar
Heating Central, Heat Pump, Zoned
Cooling Ceiling Fan(s), Central Air, Heat Pump, Zoned
Flooring Brick, Carpet, Hardwood
Fireplaces Number 1
Fireplaces Type Family Room, Gas Starter, Living Room
Window Features Insulated Windows, Plantation Shutters
Appliance Dishwasher, Disposal, Double Oven, Gas Cooktop, Gas Oven, Gas Range, Gas Water Heater, Microwave, Range Hood, Refrigerator, Self Cleaning Oven, Tankless Water Heater
Laundry Laundry Room, Upper Level
Exterior
Exterior Feature Private Front Entry, Private Rear Entry, Private Yard, Rain Gutters, Rear Stairs
Parking Features Detached, Driveway, Garage, Garage Faces Front
Garage Spaces 2.0
Fence Back Yard, Fenced, Wood
Pool None
Community Features Dog Park, Near Marta, Near Schools, Near Shopping, Near Trails/Greenway, Park, Playground, Public Transportation, Restaurant, Street Lights
Utilities Available Cable Available, Electricity Available, Natural Gas Available, Phone Available, Sewer Available, Water Available
Waterfront Description None
View City
Roof Type Composition
Street Surface Asphalt
Accessibility None
Handicap Access None
Porch Deck, Front Porch, Rear Porch
Total Parking Spaces 4
Building
Lot Description Back Yard, Front Yard, Landscaped, Level
Story Two
Foundation Block
Sewer Public Sewer
Water Public
Architectural Style Craftsman
Level or Stories Two
Structure Type Cement Siding
New Construction No
Construction Status Resale
Schools
Elementary Schools Fred A. Toomer
Middle Schools Martin L. King Jr.
High Schools Maynard Jackson
Others
Senior Community no
Restrictions false
Tax ID 15 212 03 004
Special Listing Condition None
Read Less Info
Want to know what your home might be worth? Contact us for a FREE valuation!

Our team is ready to help you sell your home for the highest possible price ASAP

Bought with PalmerHouse Properties
GET MORE INFORMATION








