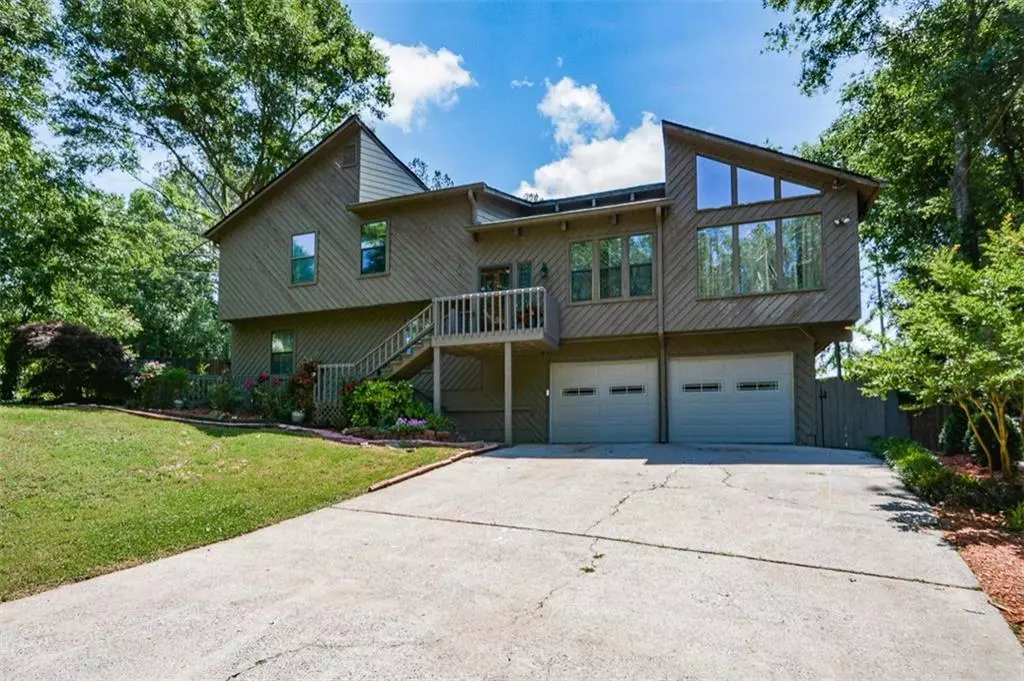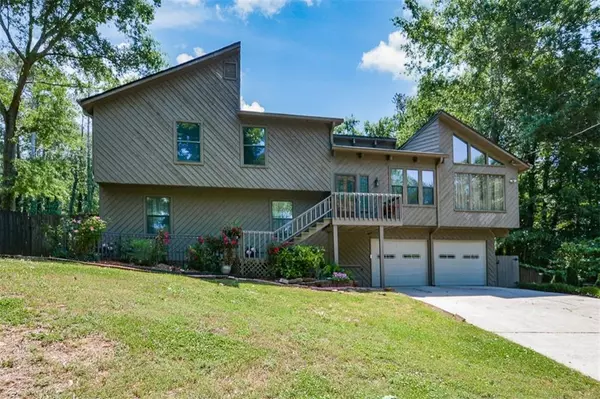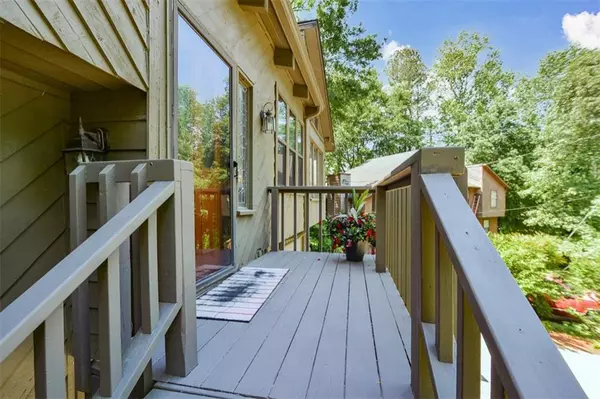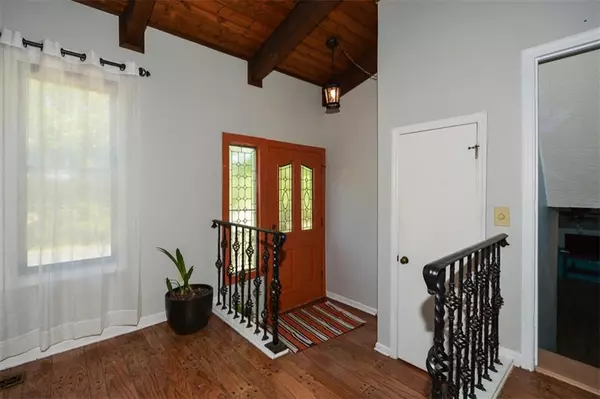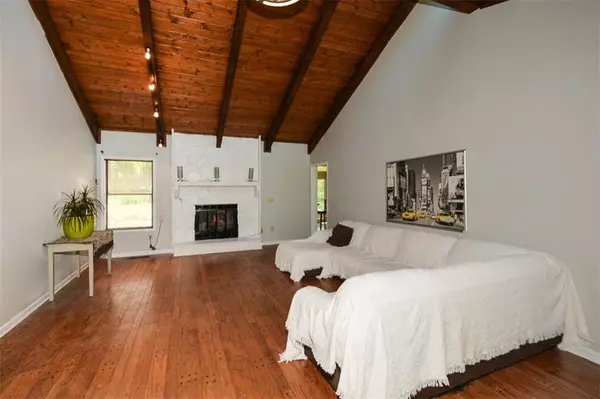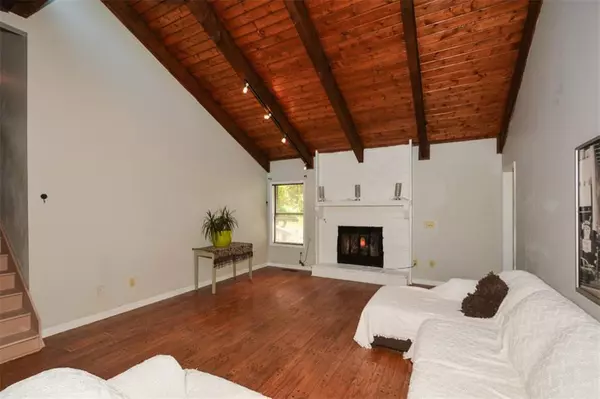$399,000
$425,000
6.1%For more information regarding the value of a property, please contact us for a free consultation.
4 Beds
3.5 Baths
2,609 SqFt
SOLD DATE : 06/30/2022
Key Details
Sold Price $399,000
Property Type Single Family Home
Sub Type Single Family Residence
Listing Status Sold
Purchase Type For Sale
Square Footage 2,609 sqft
Price per Sqft $152
Subdivision Blackwell Bend
MLS Listing ID 7045129
Sold Date 06/30/22
Style Contemporary/Modern
Bedrooms 4
Full Baths 3
Half Baths 1
Construction Status Resale
HOA Y/N No
Year Built 1985
Annual Tax Amount $2,784
Tax Year 2021
Lot Size 0.472 Acres
Acres 0.4717
Property Description
Wonderful home in East Cobb featuring 4 bedrooms, 3.5 Bathrooms, finished terrace level, screened porch, sunroom and huge backyard! This is a very large contemporary style home located in a cul-de-sac setting with a fenced in backyard - almost a half an acre! Hardwood Floors, Beamed and vaulted ceilings in the fireside great room, formal dining room with cathedral ceilings, kitchen with loads of cabinets, solid surface countertops, lovely bench window seating overlooking the private backyard. Upstairs features three bedrooms including the oversized master suite with his and hers closets, separate shower, garden tub and double vanities! Both bathrooms upstairs feature skylights! Sunroom is right off of the kitchen and overlooks the backyard. Finished lower level which is wonderful for inlaw/teen suite, home office, media room etc.... This is a huge backyard - ready for a pool! Sweet pups will be in their cozy nap place during all showings (storage room under the big sunroom - entrance is on the side of the house - glass door that you can look in). Out building in the backyard has electricity and water/sink. Backyard area has a small greenhouse for plant lovers!
Location
State GA
County Cobb
Lake Name None
Rooms
Bedroom Description In-Law Floorplan
Other Rooms Cabana, Outbuilding, Shed(s), Workshop
Basement Daylight, Exterior Entry, Finished, Finished Bath, Interior Entry, Partial
Dining Room Seats 12+, Separate Dining Room
Interior
Interior Features Beamed Ceilings, Cathedral Ceiling(s), Double Vanity, Entrance Foyer, High Ceilings 9 ft Lower, High Speed Internet, His and Hers Closets, Vaulted Ceiling(s), Walk-In Closet(s), Wet Bar
Heating Central, Forced Air
Cooling Ceiling Fan(s), Central Air
Flooring Carpet, Ceramic Tile, Hardwood
Fireplaces Number 1
Fireplaces Type Factory Built, Gas Log, Gas Starter, Great Room
Window Features Insulated Windows
Appliance Dishwasher, Disposal, Gas Range, Gas Water Heater, Microwave
Laundry Laundry Room, Lower Level
Exterior
Exterior Feature Garden, Private Front Entry, Private Rear Entry, Private Yard, Storage
Parking Features Garage
Garage Spaces 2.0
Fence Back Yard, Fenced, Privacy, Wood
Pool None
Community Features None
Utilities Available Cable Available, Electricity Available, Natural Gas Available, Phone Available, Sewer Available, Water Available
Waterfront Description None
View Other
Roof Type Composition
Street Surface Asphalt
Accessibility None
Handicap Access None
Porch Covered, Deck, Enclosed, Front Porch, Glass Enclosed, Screened
Total Parking Spaces 2
Building
Lot Description Back Yard, Cul-De-Sac, Front Yard, Landscaped, Level, Private
Story Multi/Split
Foundation None
Sewer Public Sewer
Water Public
Architectural Style Contemporary/Modern
Level or Stories Multi/Split
Structure Type Cedar
New Construction No
Construction Status Resale
Schools
Elementary Schools Addison
Middle Schools Daniell
High Schools Sprayberry
Others
Senior Community no
Restrictions false
Tax ID 16037400600
Special Listing Condition None
Read Less Info
Want to know what your home might be worth? Contact us for a FREE valuation!

Our team is ready to help you sell your home for the highest possible price ASAP

Bought with Cole Holland Realty, LLC.
GET MORE INFORMATION



