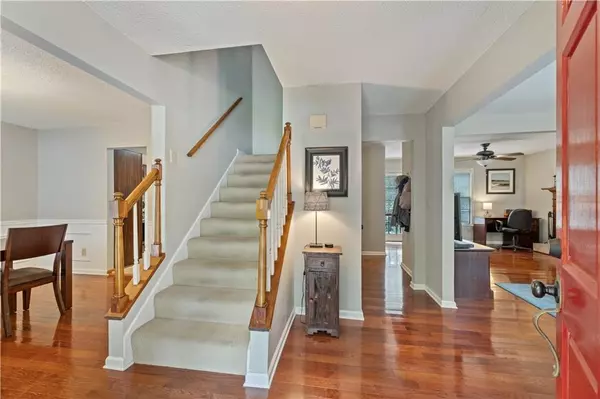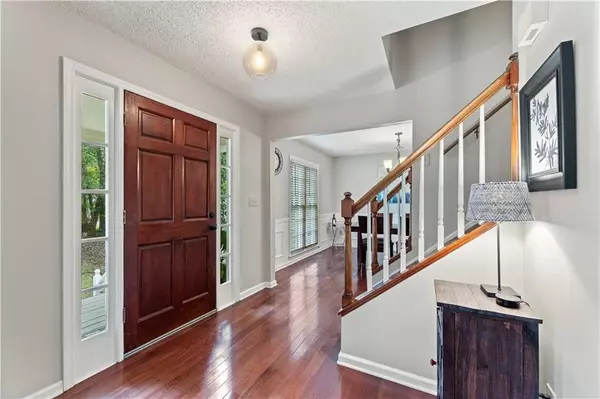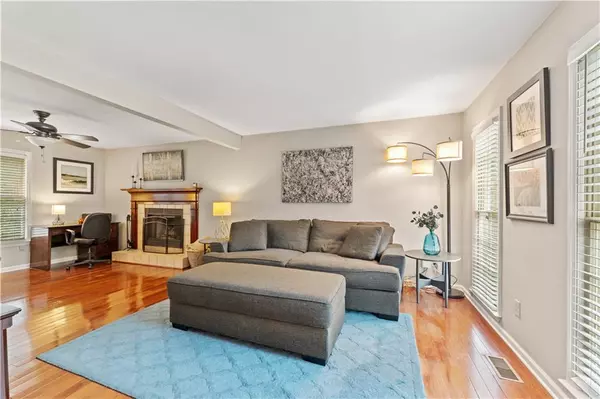$395,000
$386,700
2.1%For more information regarding the value of a property, please contact us for a free consultation.
4 Beds
2.5 Baths
2,194 SqFt
SOLD DATE : 09/07/2022
Key Details
Sold Price $395,000
Property Type Single Family Home
Sub Type Single Family Residence
Listing Status Sold
Purchase Type For Sale
Square Footage 2,194 sqft
Price per Sqft $180
Subdivision Wellington Ridge
MLS Listing ID 7098577
Sold Date 09/07/22
Style Traditional
Bedrooms 4
Full Baths 2
Half Baths 1
Construction Status Resale
HOA Fees $125
HOA Y/N Yes
Year Built 1989
Annual Tax Amount $2,167
Tax Year 2021
Lot Size 0.675 Acres
Acres 0.6752
Property Description
Nestled on a secluded cul de sac, pride of ownership abounds. This meticulously maintained home features a spacious living room with an inviting fireplace and easy deck access. An updated eat-in kitchen is a chef's delight and the grilling deck is just steps away. YUM! can you smell the burgers cooking? There's room for everyone in the separate dining room when hosting holiday get-togethers. A powder room/laundry room is just down the hall. The peaceful separate sleeping level is graced with 4 bedrooms and two full baths. Both baths are surprisingly large and the master bath with separate tub and shower has been completely updated for a luxury spa retreat. Want more? The terrace level features a semi-finished bonus room that is heated and aired and bright with natural light. Perfect as a private office, family room or a terrific workshop. Landscape lighting adds an elegant glow to the easy-maintenance exterior. Voluntary HOA cares for the front entrance and a 5+/- acre community owned field with playground--excellent for soccer, sandlot baseball or fitness walks. As said on TV, "it's not expensive, it just looks that way." Wellington Ridge just might be Cobb's best kept secret. Convenient to Truist Stadium, Cumberland Mall, fine dining, major highways, downtown Atlanta, Hartsfield airport, Silver Comet Trail, Concord Covered Bridge and endless recreational opportunities. Wellington Ridge -- affordable luxury at a surprisingly reasonable cost.
Location
State GA
County Cobb
Lake Name None
Rooms
Bedroom Description None
Other Rooms None
Basement Daylight, Driveway Access, Exterior Entry, Finished, Full, Interior Entry
Dining Room Separate Dining Room
Interior
Interior Features Disappearing Attic Stairs, Double Vanity, High Speed Internet, Low Flow Plumbing Fixtures, Walk-In Closet(s)
Heating Central, Forced Air, Natural Gas, Zoned
Cooling Ceiling Fan(s), Central Air, Zoned
Flooring Carpet, Ceramic Tile, Hardwood
Fireplaces Number 1
Fireplaces Type Factory Built, Family Room, Gas Log, Gas Starter
Window Features None
Appliance Dishwasher, Disposal, Gas Range, Gas Water Heater, Range Hood
Laundry In Bathroom, In Hall, Main Level
Exterior
Exterior Feature Private Yard
Parking Features Attached, Drive Under Main Level, Garage, Garage Door Opener, Garage Faces Side
Garage Spaces 2.0
Fence None
Pool None
Community Features Homeowners Assoc, Park, Sidewalks, Street Lights
Utilities Available Cable Available, Electricity Available, Natural Gas Available, Phone Available, Sewer Available, Underground Utilities, Water Available
Waterfront Description None
View Trees/Woods
Roof Type Composition
Street Surface Asphalt
Accessibility None
Handicap Access None
Porch Deck, Front Porch
Total Parking Spaces 2
Building
Lot Description Back Yard, Creek On Lot, Cul-De-Sac, Front Yard, Landscaped, Wooded
Story Two
Foundation Block
Sewer Public Sewer
Water Public
Architectural Style Traditional
Level or Stories Two
Structure Type Frame
New Construction No
Construction Status Resale
Schools
Elementary Schools Norton Park
Middle Schools Floyd
High Schools Osborne
Others
HOA Fee Include Maintenance Grounds
Senior Community no
Restrictions false
Tax ID 17019700490
Acceptable Financing Cash, Conventional
Listing Terms Cash, Conventional
Special Listing Condition None
Read Less Info
Want to know what your home might be worth? Contact us for a FREE valuation!

Our team is ready to help you sell your home for the highest possible price ASAP

Bought with PalmerHouse Properties
GET MORE INFORMATION








