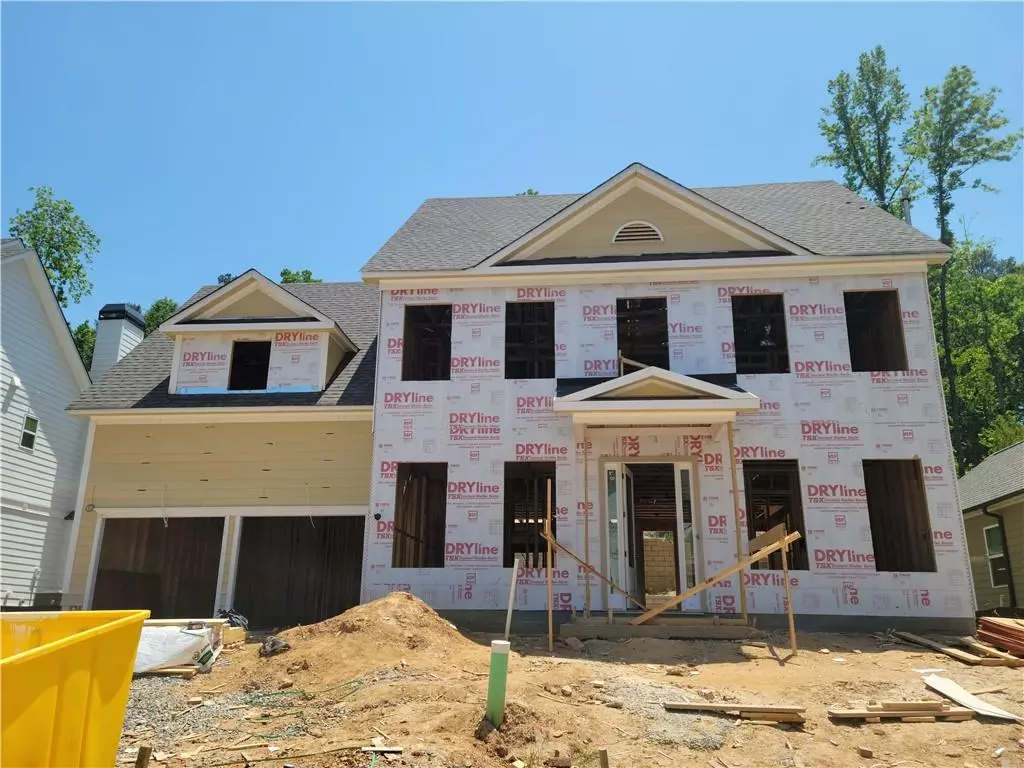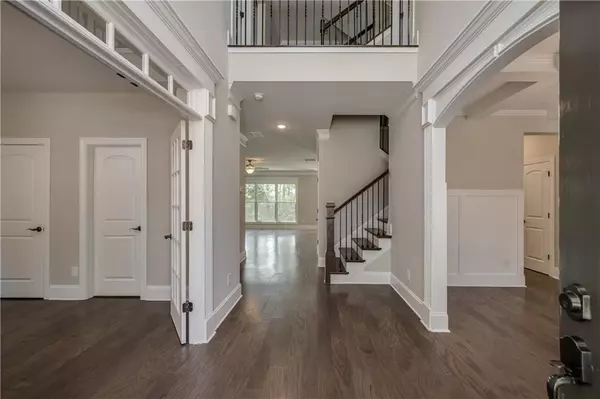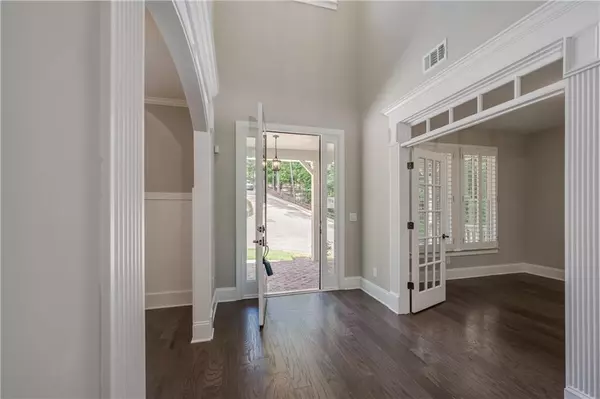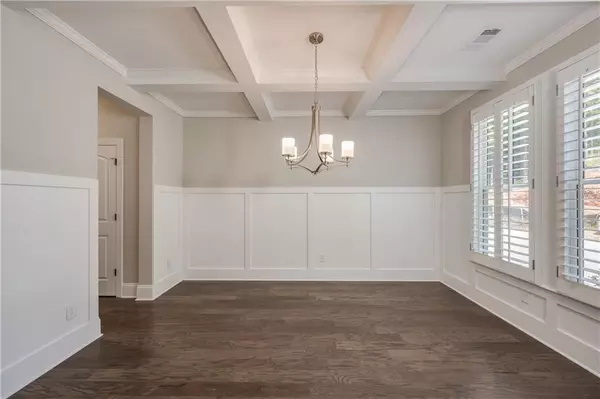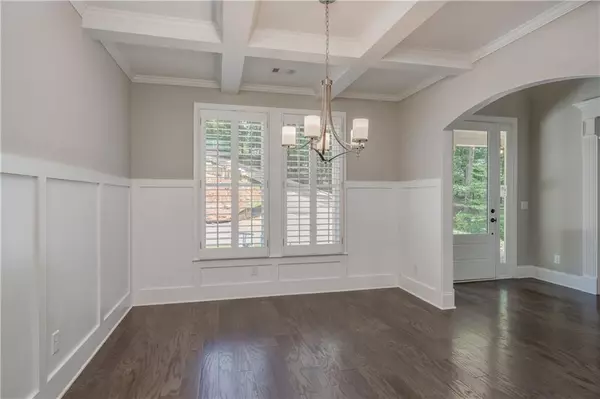$824,635
$823,400
0.1%For more information regarding the value of a property, please contact us for a free consultation.
6 Beds
5 Baths
3,527 SqFt
SOLD DATE : 09/07/2022
Key Details
Sold Price $824,635
Property Type Single Family Home
Sub Type Single Family Residence
Listing Status Sold
Purchase Type For Sale
Square Footage 3,527 sqft
Price per Sqft $233
Subdivision Nickajack Retreat
MLS Listing ID 7048369
Sold Date 09/07/22
Style Traditional
Bedrooms 6
Full Baths 5
Construction Status New Construction
HOA Fees $1,000
HOA Y/N Yes
Year Built 2021
Tax Year 2021
Lot Size 8,276 Sqft
Acres 0.19
Property Description
A VERY SPECIAL HOME AWAITS! The Wicklow II by local, award-winning O'Dwyer Homes is a beautiful brick front home boasting 10' ceilings and 9' doors on the first floor! Two story foyer floods the home with natural light. Enjoy hosting dinner parties in the lovely dining room with real coffered ceiling. Study/Bed #5 is perfect for guests with adjacent full bath. Fantastic kitchen with oversized island, painted cabinets, quartz tops, tile backsplash. Whirlpool stainless steel appliances are included (double ovens, 36" 5 burner gas cooktop, chimney-style hood vent, built-in microwave and dishwasher). Who doesn't love a big island with more cabinets?! Great for serving buffett style! Breakfast area overlooks private backyard with screen porch with fireplace and expanded patio perfect for grilling! Laundry/oversized mudroom is just off the kitchen. Upstairs is an absolute dream! Simply the best primary suite with sitting area, oversized and considerate bath layout includes linen closet, laundry chute, expanse of vanity. Enter the "wet area" with freestanding tub and walk-in shower with both a rain can fixture and wand which are on separate valves so no more wet hair. HUGE closet! The 3 secondary bedrooms are all oversized with large walk-in closets. But wait! There's more!! The 3rd story retreat with full bath is perfect for a home office, au pair suite, media/game room. Ready for a July move-in. Nickajack Retreat presents a unique offering of 19 luxury new homes in Smyrna, GA in Cobb County. Gated community surrounded by nature with private wooded backyards--a true retreat in the city. Easy access to major interstates & the Silver Comet Trail, History Covered Bridge District, Smyrna Market Village and numerous boutiques and restaurants! Built by award-winning Certified Professional Home Builder O'Dwyer Homes with 30 years of excellence building throughout metro Atlanta. Ask about the benefits of using any one of our several preferred lenders!
Location
State GA
County Cobb
Lake Name None
Rooms
Bedroom Description Oversized Master, Sitting Room, Other
Other Rooms None
Basement None
Main Level Bedrooms 1
Dining Room Separate Dining Room
Interior
Interior Features Coffered Ceiling(s), Disappearing Attic Stairs, Double Vanity, Entrance Foyer 2 Story, High Ceilings 9 ft Upper, High Ceilings 10 ft Main, High Speed Internet, Tray Ceiling(s), Walk-In Closet(s)
Heating Central, Natural Gas, Zoned
Cooling Ceiling Fan(s), Central Air, Zoned
Flooring Carpet, Ceramic Tile, Hardwood
Fireplaces Number 2
Fireplaces Type Factory Built, Family Room, Gas Starter, Outside
Window Features Insulated Windows
Appliance Dishwasher, Disposal, Double Oven, Electric Oven, Electric Water Heater, ENERGY STAR Qualified Appliances, Gas Cooktop, Microwave, Range Hood, Self Cleaning Oven
Laundry Laundry Chute, Laundry Room, Main Level, Mud Room
Exterior
Exterior Feature Private Yard, Rain Gutters, Other
Parking Features Attached, Driveway, Garage, Garage Door Opener, Garage Faces Front, Kitchen Level, Level Driveway
Garage Spaces 2.0
Fence None
Pool None
Community Features Gated, Homeowners Assoc, Near Schools, Near Shopping, Near Trails/Greenway, Sidewalks, Street Lights, Other
Utilities Available Cable Available, Underground Utilities
Waterfront Description None
View Other
Roof Type Composition
Street Surface Asphalt
Accessibility None
Handicap Access None
Porch Covered, Enclosed, Front Porch, Patio, Rear Porch, Screened
Total Parking Spaces 2
Building
Lot Description Back Yard, Front Yard, Landscaped, Level, Private
Story Three Or More
Foundation Slab
Sewer Public Sewer
Water Public
Architectural Style Traditional
Level or Stories Three Or More
Structure Type Brick Front, Cement Siding
New Construction No
Construction Status New Construction
Schools
Elementary Schools Nickajack
Middle Schools Griffin
High Schools Campbell
Others
Senior Community no
Restrictions false
Special Listing Condition None
Read Less Info
Want to know what your home might be worth? Contact us for a FREE valuation!

Our team is ready to help you sell your home for the highest possible price ASAP

Bought with PalmerHouse Properties


