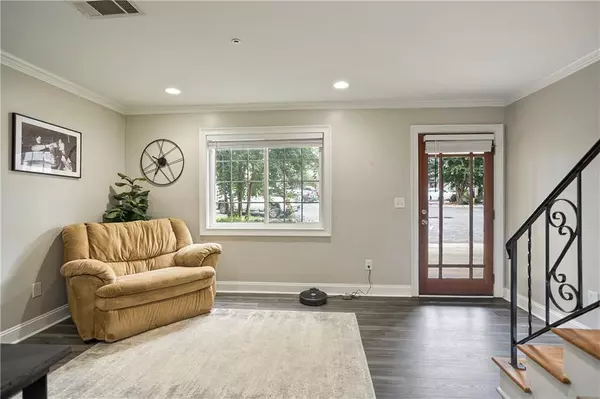$285,000
$289,900
1.7%For more information regarding the value of a property, please contact us for a free consultation.
2 Beds
2.5 Baths
1,385 SqFt
SOLD DATE : 09/13/2022
Key Details
Sold Price $285,000
Property Type Townhouse
Sub Type Townhouse
Listing Status Sold
Purchase Type For Sale
Square Footage 1,385 sqft
Price per Sqft $205
Subdivision The Palms
MLS Listing ID 7100555
Sold Date 09/13/22
Style Townhouse
Bedrooms 2
Full Baths 2
Half Baths 1
Construction Status Resale
HOA Fees $348
HOA Y/N Yes
Year Built 2005
Annual Tax Amount $2,150
Tax Year 2021
Lot Size 435 Sqft
Acres 0.01
Property Description
Showings available on 8/27 from 2pm to 4pm. PRIME SMYRNA LOCATION and MOVE-IN Ready! Minutes to Vinings Jubilee, Smyrna Village, Truist Park, Shops/Restaurants, Costco, Cumberland Mall, Cobb Galleria, Cobb Energy Performance Center, Trails and Parks! Rare opportunity to own the largest 1385 sqft. floor plan in The Palms Condominium! This unit features a multi-purpose room right at the entrance; Use it as a formal living/office/formal dining room. There is also a large rear family room with view from the kitchen and access to the newly built 12 ft by 10 ft rear deck. Fresh interior paint, updated recessed ceiling lights, double pane windows throughout, Water heater only 2 years old, and an updated Luxury Vinyl Plank flooring system on the main. Kitchen with stainless steel appliances, granite counter, tiled backsplash, spacious breakfast area with additional cabinetry/counter space. Upper level includes two spacious bedrooms w/walk-in closets & updated bath with granite countertop, stained cabinet vanity and tile surround tub/shower. Unit 145 with identical floor plan but without a rear deck was sold for $295k in May 2022.
Location
State GA
County Cobb
Lake Name None
Rooms
Bedroom Description Roommate Floor Plan
Other Rooms None
Basement None
Dining Room None
Interior
Interior Features His and Hers Closets, Walk-In Closet(s)
Heating Central, Electric
Cooling Ceiling Fan(s), Central Air
Flooring Carpet, Ceramic Tile, Vinyl
Fireplaces Type None
Window Features Double Pane Windows, Insulated Windows
Appliance Dishwasher, Disposal, Dryer, Electric Oven, Electric Range, Electric Water Heater, Microwave, Refrigerator, Washer
Laundry In Hall, Main Level
Exterior
Parking Features Assigned, Parking Lot
Fence None
Pool In Ground
Community Features Homeowners Assoc, Near Schools, Near Shopping, Pool
Utilities Available Cable Available, Electricity Available, Sewer Available, Underground Utilities, Water Available
Waterfront Description None
View Other
Roof Type Composition
Street Surface Paved
Accessibility None
Handicap Access None
Porch Deck
Total Parking Spaces 1
Private Pool false
Building
Lot Description Level
Story Two
Foundation Concrete Perimeter
Sewer Public Sewer
Water Public
Architectural Style Townhouse
Level or Stories Two
Structure Type Brick Front, Cement Siding
New Construction No
Construction Status Resale
Schools
Elementary Schools Teasley
Middle Schools Campbell
High Schools Campbell
Others
HOA Fee Include Maintenance Grounds, Pest Control, Sewer, Trash
Senior Community no
Restrictions true
Tax ID 17066901690
Ownership Condominium
Financing no
Special Listing Condition None
Read Less Info
Want to know what your home might be worth? Contact us for a FREE valuation!

Our team is ready to help you sell your home for the highest possible price ASAP

Bought with Keller Williams Realty Partners







