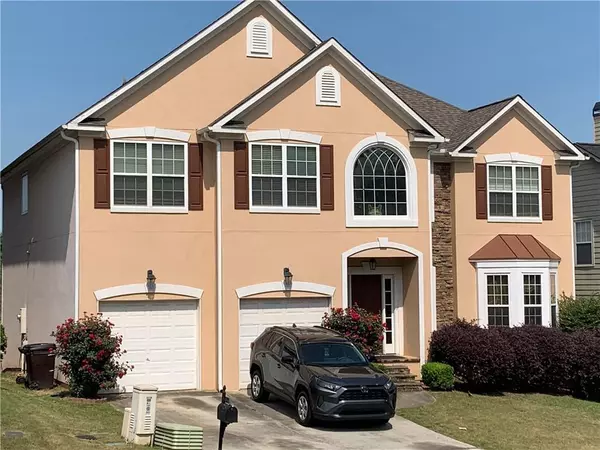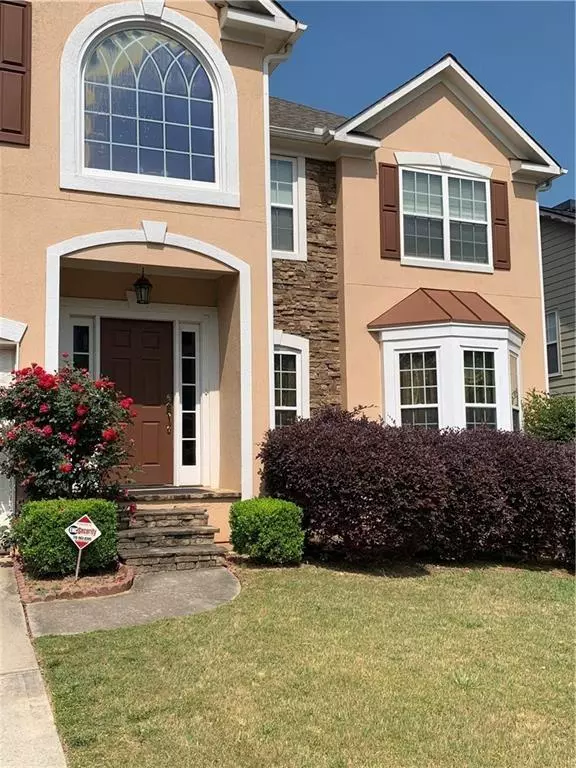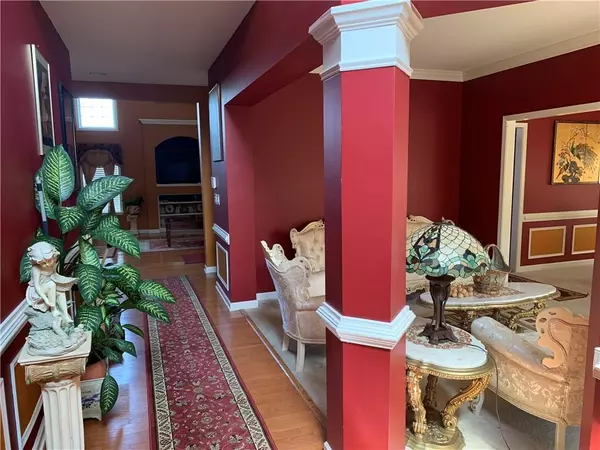$397,000
$400,000
0.8%For more information regarding the value of a property, please contact us for a free consultation.
5 Beds
3 Baths
3,154 SqFt
SOLD DATE : 09/08/2022
Key Details
Sold Price $397,000
Property Type Single Family Home
Sub Type Single Family Residence
Listing Status Sold
Purchase Type For Sale
Square Footage 3,154 sqft
Price per Sqft $125
Subdivision Sweetwater
MLS Listing ID 7078493
Sold Date 09/08/22
Style Traditional
Bedrooms 5
Full Baths 3
Construction Status Resale
HOA Fees $500
HOA Y/N Yes
Year Built 2005
Annual Tax Amount $2,611
Tax Year 2021
Lot Size 6,207 Sqft
Acres 0.1425
Property Description
Immaculate and well kept property within a quiet neighborhood with access to restaurants, shopping malls, minutes away from the Interstate, grocery stores just to mention a few attractions close to the subdivision. Property comes with lots of space to maneuver and to work with. Granite counter top, with stainless appliances in the chef-like kitchen area. Tray ceiling in the master-bedroom and dining room area. Cathedral ceiling in the family room. Hardwood floors all throughout the foyer, family living room, dinette space and all through the (4) four bedrooms upstairs, including the master bedroom and work-in closet. Spacious hallway both down-stairs and upstairs, bathroom with large jacuzzi top, separate shower, double vanity for his & hers usage. Come see the beauty of the property with lots of illumination from all corners of the house. The large family room space with the over-sized master bedroom and it's huge bathroom area gives you a welcome and inviting calmness beyond any imagination.
Location
State GA
County Douglas
Lake Name None
Rooms
Bedroom Description In-Law Floorplan, Oversized Master, Sitting Room
Other Rooms None
Basement Daylight, Exterior Entry, Full, Interior Entry, Unfinished
Main Level Bedrooms 1
Dining Room Dining L, Open Concept
Interior
Interior Features Bookcases, Cathedral Ceiling(s), Central Vacuum, Double Vanity, Entrance Foyer 2 Story, High Ceilings 10 ft Upper, His and Hers Closets, Tray Ceiling(s), Vaulted Ceiling(s), Walk-In Closet(s), Other
Heating Central, Natural Gas
Cooling Ceiling Fan(s), Central Air, Other
Flooring Carpet, Concrete, Hardwood
Fireplaces Number 1
Fireplaces Type Decorative, Family Room, Great Room, Living Room
Window Features None
Appliance Dishwasher, Microwave, Refrigerator, Self Cleaning Oven, Trash Compactor, Other
Laundry In Basement
Exterior
Exterior Feature Balcony, Private Front Entry, Private Rear Entry, Private Yard
Parking Features Attached, Covered, Driveway, Garage
Garage Spaces 2.0
Fence None
Pool None
Community Features Homeowners Assoc, Near Schools, Near Shopping, Playground, Pool, Restaurant
Utilities Available Cable Available, Electricity Available, Natural Gas Available, Phone Available, Sewer Available, Other
Waterfront Description None
View City, Other
Roof Type Other
Street Surface Concrete, Paved
Accessibility Accessible Doors
Handicap Access Accessible Doors
Porch Deck, Patio
Total Parking Spaces 2
Building
Lot Description Back Yard, Front Yard, Private, Other
Story Two
Foundation Concrete Perimeter
Sewer Public Sewer
Water Public
Architectural Style Traditional
Level or Stories Two
Structure Type Frame, Stucco
New Construction No
Construction Status Resale
Schools
Elementary Schools Sweetwater
Middle Schools Factory Shoals
High Schools New Manchester
Others
HOA Fee Include Maintenance Grounds, Swim/Tennis
Senior Community no
Restrictions false
Tax ID 07101820051
Acceptable Financing Cash, Conventional, Other
Listing Terms Cash, Conventional, Other
Special Listing Condition None
Read Less Info
Want to know what your home might be worth? Contact us for a FREE valuation!

Our team is ready to help you sell your home for the highest possible price ASAP

Bought with Platinum Real Estate, LLC.







