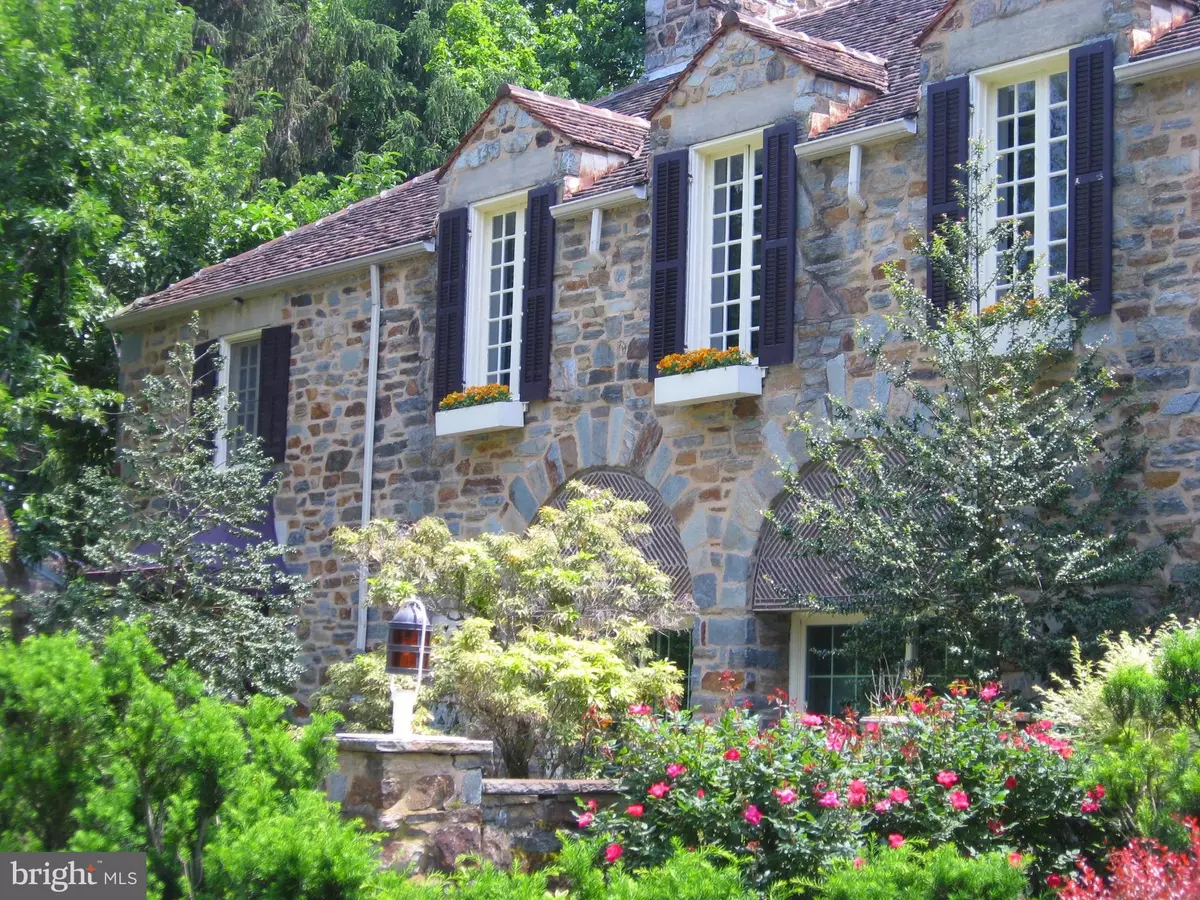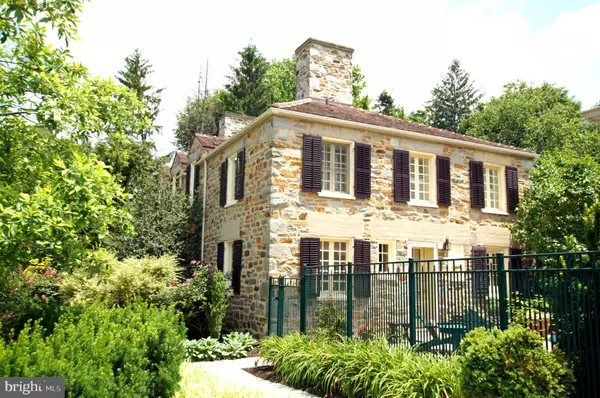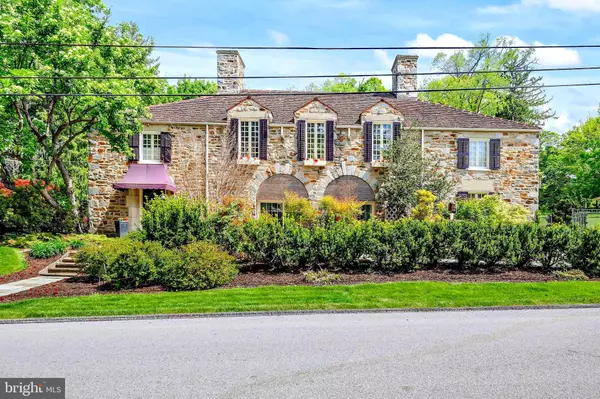$612,500
$625,000
2.0%For more information regarding the value of a property, please contact us for a free consultation.
3 Beds
4 Baths
3,408 SqFt
SOLD DATE : 09/13/2022
Key Details
Sold Price $612,500
Property Type Single Family Home
Sub Type Detached
Listing Status Sold
Purchase Type For Sale
Square Footage 3,408 sqft
Price per Sqft $179
Subdivision Wyndham Hills
MLS Listing ID PAYK2022002
Sold Date 09/13/22
Style Colonial
Bedrooms 3
Full Baths 2
Half Baths 2
HOA Y/N N
Abv Grd Liv Area 3,408
Originating Board BRIGHT
Year Built 1920
Annual Tax Amount $14,893
Tax Year 2021
Lot Size 0.850 Acres
Acres 0.85
Property Description
This beautiful, well maintained fieldstone home is located in the original section of Wyndham Hills, a planned community designed in 1929 by the Olmstead Brothers. This section of Wyndham Hills features tree lined meandering streets and landscaped triangular intersections.
From the moment you step into this gracious home you will appreciate the beautiful hardwood floors throughout, as well as the fine quality craftsmanship and attention to detail and design.
A lovely custom mahogany door greets you as you enter the wood and beamed ceiling foyer of this wonderful home, perfect for entertaining parties of any size, as all public spaces lead to porches and patios.
A large French country inspired kitchen features hemlock Wood Mode cabinets, gourmet island, granite countertops, double ovens, copper vegetable sink and a breakfast nook with built in banquette. The Spanish clay pastiche tiled floor leads to a long and grand butler's pantry with ample storage and copper sink wet bar. The formal dining room features an exquisite wood and beamed ceiling with two sets of French doors leading to a patio with a soothing water feature. The beamed den with custom built in storage complement this entertainer's dream space. Off of the kitchen there is a private first floor office with functional built-in workspaces and one of two first floor powder rooms highlighted with colorful tiles.
The grand staircase leads to the well-appointed, light-filled great room with cathedral ceiling, two beautiful wooden ceiling trusses, tall casement windows and a large brick fireplace. Access to a two-tiered patio for enjoyment of the large, private backyard grounds can be made through either of the room's two sets of French doors.
The owner's suite is equipped with a walk-in closet, a wall of built-in drawers and a custom shoe closet. The two secondary bedrooms share a bath with tub.
Nestled on just under an acre, the large fenced in and private manicured yard is complete with specimen landscaping, two ponds, and four private patios. The detached two car oversize garage has excellent storage with workshop space. The setting of this comfortable home is unique with its solitude
and character and is minutes from York Hospital and York College with easy access to I83 and major cities.
Welcome Home!
Location
State PA
County York
Area Spring Garden Twp (15248)
Zoning RESIDENTIAL
Rooms
Other Rooms Living Room, Dining Room, Bedroom 2, Bedroom 3, Kitchen, Foyer, Bedroom 1, Office, Media Room
Basement Partial, Unfinished
Interior
Interior Features Built-Ins, Butlers Pantry, Dining Area, Formal/Separate Dining Room, Floor Plan - Traditional, Walk-in Closet(s)
Hot Water Natural Gas
Heating Hot Water
Cooling Central A/C
Fireplaces Number 1
Fireplaces Type Brick
Fireplace Y
Heat Source Natural Gas
Laundry Basement
Exterior
Exterior Feature Patio(s), Porch(es)
Parking Features Garage - Front Entry
Garage Spaces 2.0
Fence Chain Link
Water Access N
View Courtyard, Garden/Lawn
Accessibility None
Porch Patio(s), Porch(es)
Total Parking Spaces 2
Garage Y
Building
Story 2
Foundation Stone
Sewer Public Sewer
Water Public
Architectural Style Colonial
Level or Stories 2
Additional Building Above Grade, Below Grade
New Construction N
Schools
School District York Suburban
Others
Senior Community No
Tax ID 48-000-32-0015-00-00000
Ownership Fee Simple
SqFt Source Estimated
Acceptable Financing Cash, Conventional
Listing Terms Cash, Conventional
Financing Cash,Conventional
Special Listing Condition Standard
Read Less Info
Want to know what your home might be worth? Contact us for a FREE valuation!

Our team is ready to help you sell your home for the highest possible price ASAP

Bought with ERICA E RAWLS • Keller Williams of Central PA







