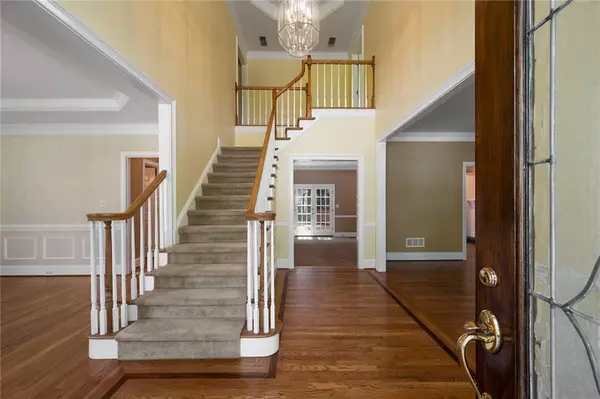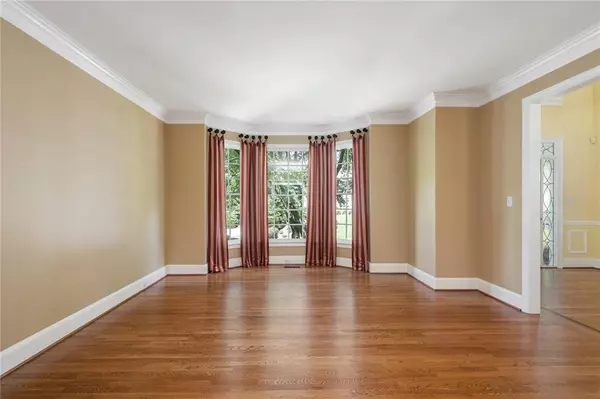$816,500
$835,000
2.2%For more information regarding the value of a property, please contact us for a free consultation.
5 Beds
4 Baths
4,903 SqFt
SOLD DATE : 09/16/2022
Key Details
Sold Price $816,500
Property Type Single Family Home
Sub Type Single Family Residence
Listing Status Sold
Purchase Type For Sale
Square Footage 4,903 sqft
Price per Sqft $166
Subdivision Camden Place
MLS Listing ID 7067053
Sold Date 09/16/22
Style Traditional
Bedrooms 5
Full Baths 3
Half Baths 2
Construction Status Resale
HOA Fees $960
HOA Y/N Yes
Year Built 1993
Annual Tax Amount $2,005
Tax Year 2021
Lot Size 0.386 Acres
Acres 0.386
Property Description
Price Reduction in time for the August school start! Make this one your Home on a coveted 'Camden Place' cul-de-sac! Incredible value zoned to the best, award-winning Cobb County Schools. Swim/Tennis community. Home is well-maintained hardcoat stucco with abundant natural light. Entire exterior recently painted. Grand floor plan with front and back stairs. Inviting Living Room + Dining Room. Newer eat-in custom Kitchen offers soft close drawers, a huge island for entertaining & meal prep, and an area for casual seating. Sizable Laundry Room on Main Level. Deck and pergola add additional living space for all, perfect for the next backyard party or summer cocktails with friends. Primary Suite provides a seating area + four additional large secondary Bedrooms upstairs & two full Baths. This home boasts three finished levels for today's work from home lifestyle. Terrace level features Recreation Room, Den, half Bath, and additional Flex space. Come see this one for yourself. It checks all the boxes.
Location
State GA
County Cobb
Lake Name None
Rooms
Bedroom Description In-Law Floorplan
Other Rooms Pergola
Basement Daylight, Finished, Interior Entry
Dining Room Seats 12+, Separate Dining Room
Interior
Interior Features Bookcases, Double Vanity, Entrance Foyer 2 Story, High Ceilings 9 ft Main, Tray Ceiling(s), Walk-In Closet(s)
Heating Central, Forced Air, Zoned
Cooling Ceiling Fan(s), Central Air, Zoned
Flooring Carpet, Ceramic Tile, Hardwood
Fireplaces Number 1
Fireplaces Type Family Room, Gas Log, Gas Starter
Window Features Double Pane Windows
Appliance Dishwasher, Disposal, Gas Cooktop
Laundry Laundry Room, Main Level
Exterior
Exterior Feature Garden, Private Front Entry, Private Rear Entry, Rain Gutters, Rear Stairs
Parking Features Attached, Garage, Garage Faces Side, Kitchen Level
Garage Spaces 2.0
Fence Back Yard, Fenced
Pool None
Community Features Clubhouse, Homeowners Assoc, Tennis Court(s)
Utilities Available Cable Available, Electricity Available, Natural Gas Available, Phone Available, Sewer Available, Water Available
Waterfront Description None
View Other
Roof Type Composition, Ridge Vents
Street Surface Asphalt, Paved
Accessibility None
Handicap Access None
Porch Deck
Total Parking Spaces 2
Building
Lot Description Cul-De-Sac, Landscaped
Story Three Or More
Foundation Concrete Perimeter
Sewer Public Sewer
Water Public
Architectural Style Traditional
Level or Stories Three Or More
Structure Type Stucco
New Construction No
Construction Status Resale
Schools
Elementary Schools Mount Bethel
Middle Schools Dickerson
High Schools Walton
Others
HOA Fee Include Swim/Tennis
Senior Community no
Restrictions false
Tax ID 01006500460
Financing no
Special Listing Condition None
Read Less Info
Want to know what your home might be worth? Contact us for a FREE valuation!

Our team is ready to help you sell your home for the highest possible price ASAP

Bought with Potts Realty Inc.







