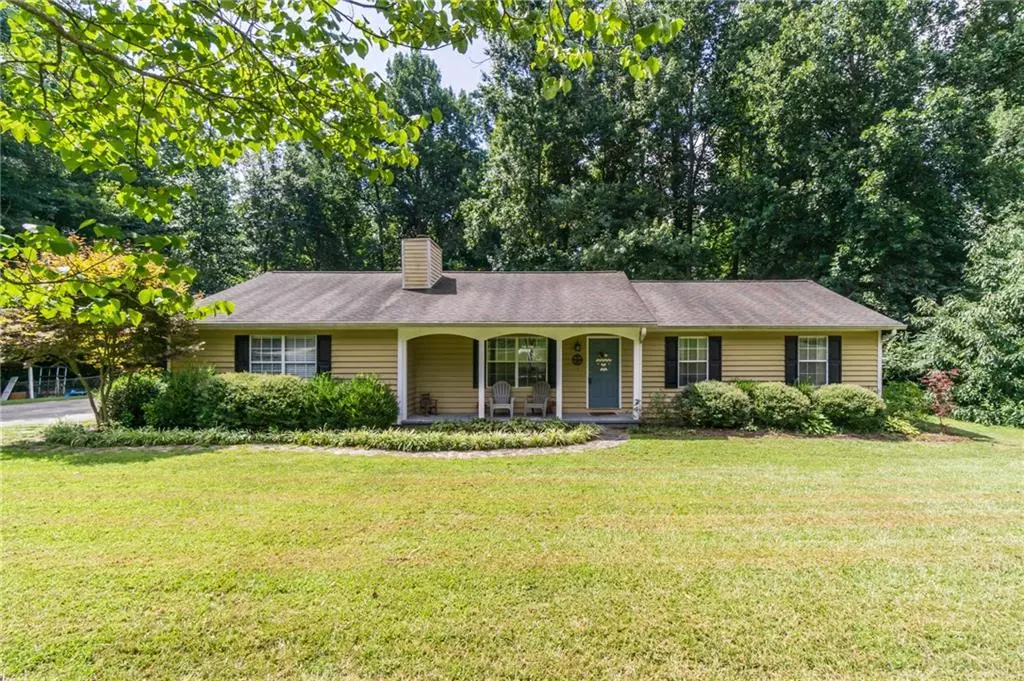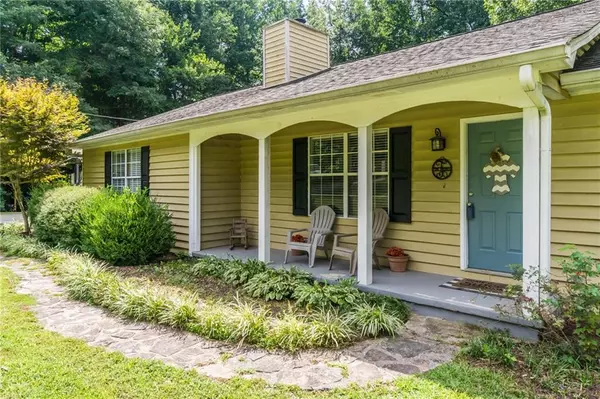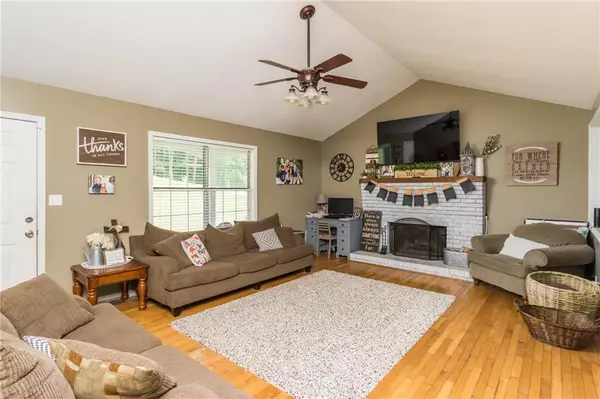$309,500
$315,000
1.7%For more information regarding the value of a property, please contact us for a free consultation.
3 Beds
2 Baths
1,900 SqFt
SOLD DATE : 09/19/2022
Key Details
Sold Price $309,500
Property Type Single Family Home
Sub Type Single Family Residence
Listing Status Sold
Purchase Type For Sale
Square Footage 1,900 sqft
Price per Sqft $162
Subdivision Oak Creek
MLS Listing ID 7097753
Sold Date 09/19/22
Style Country
Bedrooms 3
Full Baths 2
Construction Status Resale
HOA Y/N No
Year Built 1988
Annual Tax Amount $2,181
Tax Year 2021
Lot Size 1.000 Acres
Acres 1.0
Property Description
MOTIVATED SELLER! BRING YOUR OFFERS! Your oasis has arrived. Absolutely adorable 3 bedroom 2 bathroom home with POOL and extra bonus rooms for playroom, craft room, or office! This 1900 square foot home is surrounded by a gorgeous creek and has been loved by the same growing family since 2006. They have poured their heart and soul into making this a home that anyone would love! Updated kitchen includes Corian countertops and stainless steel appliances. Hardwood floors in living. Tile in kitchen, dining, bathrooms, and laundry. Carpeted bedrooms. Spacious master with large master bath featuring double vanities and separate garden tub/shower. The backyard oasis features an above ground pool with custom decking surrounding it. Separate shed to house your big tools and even park a car under cover! This house is situated on a beautiful acre lot in a developed neighborhood. NO HOA! So many memories have been made in this home and it is ready for YOU to come begin yours!
Location
State GA
County Hall
Lake Name None
Rooms
Bedroom Description Other
Other Rooms None
Basement None
Main Level Bedrooms 3
Dining Room Open Concept
Interior
Interior Features High Speed Internet
Heating Central
Cooling Central Air
Flooring Ceramic Tile, Hardwood
Fireplaces Number 1
Fireplaces Type None
Window Features None
Appliance Dishwasher, Electric Range
Laundry Main Level
Exterior
Exterior Feature Other
Parking Features Driveway
Fence Fenced
Pool Above Ground
Community Features None
Utilities Available Cable Available, Electricity Available, Natural Gas Available, Phone Available, Water Available
Waterfront Description None
View Trees/Woods
Roof Type Composition
Street Surface Asphalt
Accessibility None
Handicap Access None
Porch Deck
Total Parking Spaces 4
Private Pool true
Building
Lot Description Back Yard
Story One
Foundation Block
Sewer Septic Tank
Water Public
Architectural Style Country
Level or Stories One
Structure Type Wood Siding
New Construction No
Construction Status Resale
Schools
Elementary Schools Lanier
Middle Schools Chestatee
High Schools Chestatee
Others
Senior Community no
Restrictions false
Tax ID 10081 000038
Special Listing Condition None
Read Less Info
Want to know what your home might be worth? Contact us for a FREE valuation!

Our team is ready to help you sell your home for the highest possible price ASAP

Bought with Anchor Real Estate Advisors, LLC







