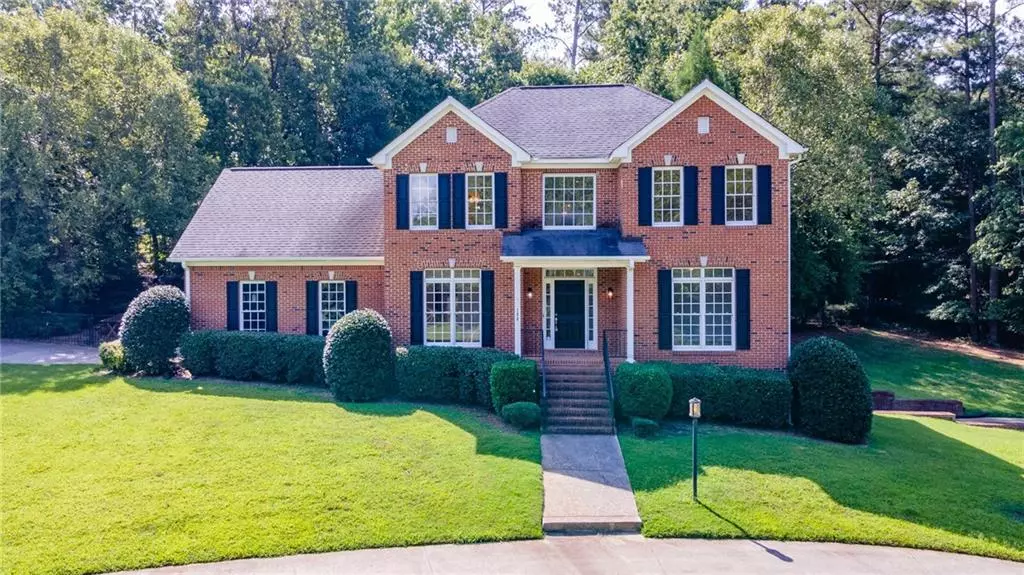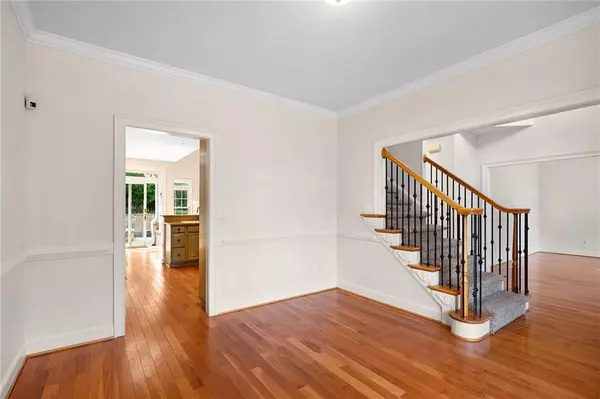$500,000
$459,000
8.9%For more information regarding the value of a property, please contact us for a free consultation.
6 Beds
4.5 Baths
3,910 SqFt
SOLD DATE : 09/16/2022
Key Details
Sold Price $500,000
Property Type Single Family Home
Sub Type Single Family Residence
Listing Status Sold
Purchase Type For Sale
Square Footage 3,910 sqft
Price per Sqft $127
Subdivision Saddlebrook Sub, Plat 3
MLS Listing ID 7090802
Sold Date 09/16/22
Style Colonial, Traditional
Bedrooms 6
Full Baths 4
Half Baths 1
Construction Status Resale
HOA Y/N No
Year Built 2002
Annual Tax Amount $4,636
Tax Year 2021
Lot Size 0.930 Acres
Acres 0.93
Property Description
HIGHEST AND BEST DUE BY 11:30 A.M. 8/1/2022
Are you looking for a Home where your family can enjoy a Gracious Living Style while enjoying a Heated Pool on a 0.93 Acre lot in the City? You have found it when you enter through the front door into a two-story Foyer where you will immediately see the winding staircase leading to the second level. As you continue through the home, you will see a Formal living room, which could have multiple uses such as office, den, etc. A Dining Room which is spacious enough to place a large table for Family Dining or Entertaining. Lovely Powder room is a perfect size for your guests. The owner's suite has a beautiful Trey ceiling and windows overlooking the back lawn, a spa with tub and separate shower, large two vanities, plus a walk-in closet. The soaring two-story Great Room has a lovely gas fireplace to enjoy those cool nights that will be here soon. The breakfast room is open to the Great Room and has glass doors to the pool area. The kitchen overlooks the Breakfast Room and has views of the front and back areas of the home. On the second level, you will find an ample size loft overlooking the Great room which is perfect for relaxing, a tech room or a place for the children to "hang out". Two spacious bedrooms, one having an adjacent bonus room with storage galore, plus two private baths complete the second level. The finished lower level has space for a den, media room, etc. plus an adjoining small kitchen area with sink, microwave and refrigerator. Perfect for those late-night snacks. You will also find two bedrooms, a large storage area and a full bath on this level. Entry to and from the lower garage and private driveway is also located here. This drive enters from the side street into this lower garage. Black wrought iron fencing surrounds the large patio and elegantly situated Custom-built Heated pool with spa. This is the perfect place for year-round entertaining. The back area of the 0.93-acre lot is completely wooded and landscaped providing excellent privacy.
Location
State GA
County Gordon
Lake Name None
Rooms
Bedroom Description In-Law Floorplan, Master on Main
Other Rooms None
Basement Driveway Access, Exterior Entry, Finished, Finished Bath, Full, Interior Entry
Main Level Bedrooms 1
Dining Room Seats 12+, Separate Dining Room
Interior
Interior Features Bookcases, Cathedral Ceiling(s), Coffered Ceiling(s), Double Vanity, Entrance Foyer, Entrance Foyer 2 Story, High Ceilings 9 ft Upper, High Ceilings 10 ft Main, High Speed Internet, Vaulted Ceiling(s), Walk-In Closet(s)
Heating Central, Electric, Heat Pump, Hot Water
Cooling Ceiling Fan(s), Central Air, Heat Pump
Flooring Carpet, Ceramic Tile, Hardwood
Fireplaces Number 1
Fireplaces Type Family Room, Gas Log
Window Features Double Pane Windows, Insulated Windows
Appliance Dishwasher, Disposal, Double Oven, Electric Cooktop, Electric Oven, Electric Water Heater
Laundry Lower Level, Main Level
Exterior
Exterior Feature Private Front Entry, Private Rear Entry, Private Yard, Storage
Parking Features Attached, Driveway, Garage, Garage Door Opener, Garage Faces Side, Kitchen Level, Level Driveway
Garage Spaces 2.0
Fence Back Yard, Fenced, Wrought Iron
Pool Heated, In Ground
Community Features Near Schools, Near Shopping, Sidewalks
Utilities Available Cable Available, Electricity Available, Natural Gas Available, Phone Available, Sewer Available, Underground Utilities, Water Available
Waterfront Description None
View Other
Roof Type Composition, Shingle
Street Surface Asphalt, Paved
Accessibility Accessible Electrical and Environmental Controls
Handicap Access Accessible Electrical and Environmental Controls
Porch Patio
Total Parking Spaces 8
Private Pool true
Building
Lot Description Back Yard, Corner Lot, Front Yard, Landscaped, Level, Private
Story Three Or More
Foundation Brick/Mortar, Concrete Perimeter
Sewer Public Sewer
Water Public
Architectural Style Colonial, Traditional
Level or Stories Three Or More
Structure Type Brick 3 Sides
New Construction No
Construction Status Resale
Schools
Elementary Schools Calhoun
Middle Schools Calhoun
High Schools Calhoun
Others
HOA Fee Include Maintenance Grounds
Senior Community no
Restrictions false
Tax ID CG56B203
Acceptable Financing Cash, Conventional
Listing Terms Cash, Conventional
Special Listing Condition None
Read Less Info
Want to know what your home might be worth? Contact us for a FREE valuation!

Our team is ready to help you sell your home for the highest possible price ASAP

Bought with Keller Williams Realty Signature Partners







