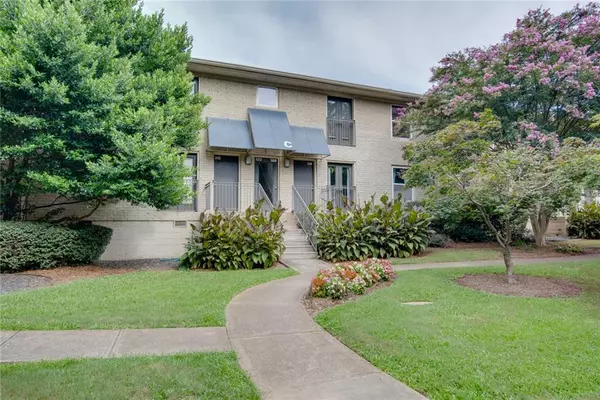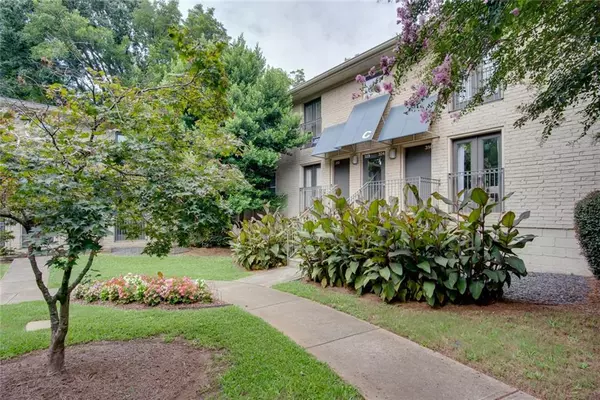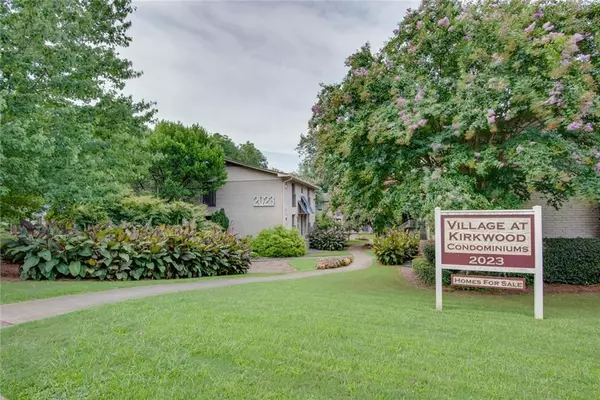$251,100
$239,000
5.1%For more information regarding the value of a property, please contact us for a free consultation.
2 Beds
1 Bath
812 SqFt
SOLD DATE : 09/19/2022
Key Details
Sold Price $251,100
Property Type Condo
Sub Type Condominium
Listing Status Sold
Purchase Type For Sale
Square Footage 812 sqft
Price per Sqft $309
Subdivision Village At Kirkwood
MLS Listing ID 7104376
Sold Date 09/19/22
Style Mid-Rise (up to 5 stories)
Bedrooms 2
Full Baths 1
Construction Status Resale
HOA Fees $200
HOA Y/N Yes
Originating Board First Multiple Listing Service
Year Built 2006
Annual Tax Amount $691
Tax Year 2022
Property Description
Do you want to live in Kirkwood, but you don't think that you have a Kirkwood budget?? Well, here is your chance to be right in the middle of the fun that this neighborhood has to offer! This beautiful, top floor, light filled condo features hardwood floors throughout. The 2nd bedroom is perfect for your home office and/or a guest room. The kitchen is well set up for cooking at home and entertaining your friends. If you are not the cooking type, you are surrounded by restaurants, coffee shops and bakeries! You will only have a 3 minute drive to the brand new Lidl, and a 5 minute drive to Publix. The assigned parking spot is right across from the condo. Your guests can park on the street or use the visitor spot that is just behind the condo. This home is merely steps away from all of the restaurants and fun that downtown Kirkwood has to offer! Think of being right in the middle of Lanta-Gras, the Kirkwood Wine Stroll and the Kirkwood Spring Fling! Also, don't forget that the condo is about a mile from the Trolley Trail, which will be connected to the Atlanta Beltline in the next year. From, there you will be connected to everything along the Beltline and the possibilities truly are endless. Come and see what this cute condo has to offer and welcome home!
Location
State GA
County Dekalb
Lake Name None
Rooms
Bedroom Description Roommate Floor Plan
Other Rooms None
Basement Crawl Space, Exterior Entry
Main Level Bedrooms 2
Dining Room Open Concept
Interior
Interior Features Other
Heating Forced Air
Cooling Central Air
Flooring Ceramic Tile, Hardwood
Fireplaces Type None
Window Features None
Appliance Dishwasher, Disposal, Dryer, Electric Oven, Microwave, Refrigerator, Washer
Laundry In Hall
Exterior
Exterior Feature Balcony
Parking Features Assigned
Fence None
Pool None
Community Features Homeowners Assoc, Near Marta, Near Schools, Near Shopping, Sidewalks, Street Lights
Utilities Available Cable Available, Electricity Available, Phone Available, Sewer Available, Water Available
Waterfront Description None
View Other
Roof Type Shingle
Street Surface Asphalt
Accessibility None
Handicap Access None
Porch Rear Porch
Total Parking Spaces 1
Building
Lot Description Other
Story One
Foundation Brick/Mortar
Sewer Public Sewer
Water Public
Architectural Style Mid-Rise (up to 5 stories)
Level or Stories One
Structure Type Brick 4 Sides
New Construction No
Construction Status Resale
Schools
Elementary Schools Fred A. Toomer
Middle Schools Martin L. King Jr.
High Schools Maynard Jackson
Others
HOA Fee Include Maintenance Structure, Maintenance Grounds, Sewer, Trash, Water
Senior Community no
Restrictions true
Tax ID 15 206 05 030
Ownership Condominium
Acceptable Financing Cash, Conventional
Listing Terms Cash, Conventional
Financing no
Special Listing Condition None
Read Less Info
Want to know what your home might be worth? Contact us for a FREE valuation!

Our team is ready to help you sell your home for the highest possible price ASAP

Bought with Keller Williams Realty Cityside







