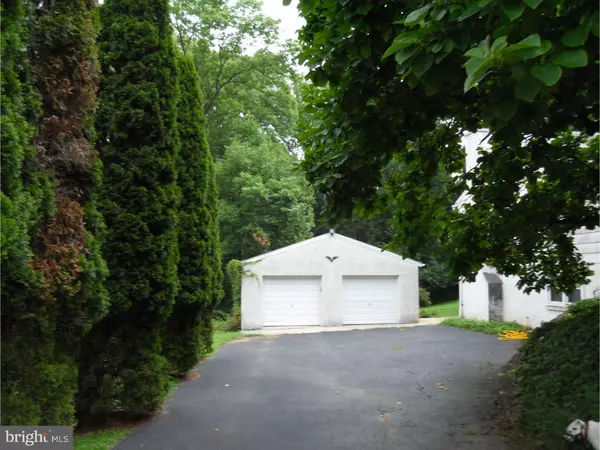$435,000
$450,000
3.3%For more information regarding the value of a property, please contact us for a free consultation.
3 Beds
2 Baths
1,476 SqFt
SOLD DATE : 09/22/2022
Key Details
Sold Price $435,000
Property Type Single Family Home
Sub Type Detached
Listing Status Sold
Purchase Type For Sale
Square Footage 1,476 sqft
Price per Sqft $294
Subdivision Saint Albans
MLS Listing ID PADE2025360
Sold Date 09/22/22
Style Ranch/Rambler
Bedrooms 3
Full Baths 2
HOA Y/N N
Abv Grd Liv Area 1,476
Originating Board BRIGHT
Year Built 1953
Annual Tax Amount $5,673
Tax Year 2022
Lot Size 1.230 Acres
Acres 1.23
Property Description
Located in the popular St. Albans section of Newtown Square. Culbertson Elementary School. Great location - close to everything yet tucked away in a serene setting. Home needs to be updated but has unbelievable potential! Sold AS IS. The home has some good basic features- newer windows, new roof 2020, Weil- McLain newer heat 4/zone , central air 1 zone and a detached 2 car garage with newer garage doors. Home is situated on a fabulous one acre + lot with beautiful woodland views. Main floor features a spacious great room (living room/dining room combo) with a large picture windows which allows for tons of natural light, nice size kitchen (room for a table), den w/slider that leads to a patio w/beautiful views. Main floor also features a good size main bedroom, hall bath and 2 additional bedrooms. Lower level offers a partial finished area (could be used as a 4th bedroom or office)with a wood burning stone fireplace, large storage area and laundry, mechanicals, a hall bath w/shower stall and an exit to rear yard. Dusk to dawn lighting. Great street- tons of potential! Property is sold AS IS in it's present condition with the entire contents except for a list of items seller will remove prior to closing. Seller will make no repairs. Buyer is responsible for any and all repairs required by the municipality for use and occupancy. Home inspection is for informational purposes only.
Location
State PA
County Delaware
Area Newtown Twp (10430)
Zoning RES
Rooms
Other Rooms Living Room, Dining Room, Primary Bedroom, Bedroom 2, Kitchen, Family Room, Den, Bedroom 1, Laundry
Basement Walkout Level, Heated, Interior Access, Outside Entrance, Space For Rooms, Windows, Daylight, Partial
Main Level Bedrooms 3
Interior
Interior Features Kitchen - Eat-In
Hot Water Oil
Heating Hot Water
Cooling Central A/C
Flooring Wood, Fully Carpeted, Vinyl
Fireplaces Number 1
Fireplaces Type Stone
Equipment Cooktop, Oven - Wall, Dishwasher
Fireplace Y
Window Features Replacement
Appliance Cooktop, Oven - Wall, Dishwasher
Heat Source Oil
Laundry Basement
Exterior
Exterior Feature Patio(s)
Parking Features Garage Door Opener
Garage Spaces 2.0
Water Access N
Roof Type Shingle
Accessibility None
Porch Patio(s)
Total Parking Spaces 2
Garage Y
Building
Lot Description Sloping, Front Yard, Rear Yard, SideYard(s)
Story 1
Foundation Slab
Sewer Public Sewer
Water Public
Architectural Style Ranch/Rambler
Level or Stories 1
Additional Building Above Grade, Below Grade
New Construction N
Schools
Elementary Schools Culbertson
Middle Schools Paxon Hollow
High Schools Marple Newtown
School District Marple Newtown
Others
Pets Allowed Y
Senior Community No
Tax ID 30-00-02181-00
Ownership Fee Simple
SqFt Source Estimated
Acceptable Financing Cash, Conventional
Listing Terms Cash, Conventional
Financing Cash,Conventional
Special Listing Condition Standard
Pets Allowed No Pet Restrictions
Read Less Info
Want to know what your home might be worth? Contact us for a FREE valuation!

Our team is ready to help you sell your home for the highest possible price ASAP

Bought with Amy Croce • BHHS Fox & Roach Wayne-Devon







