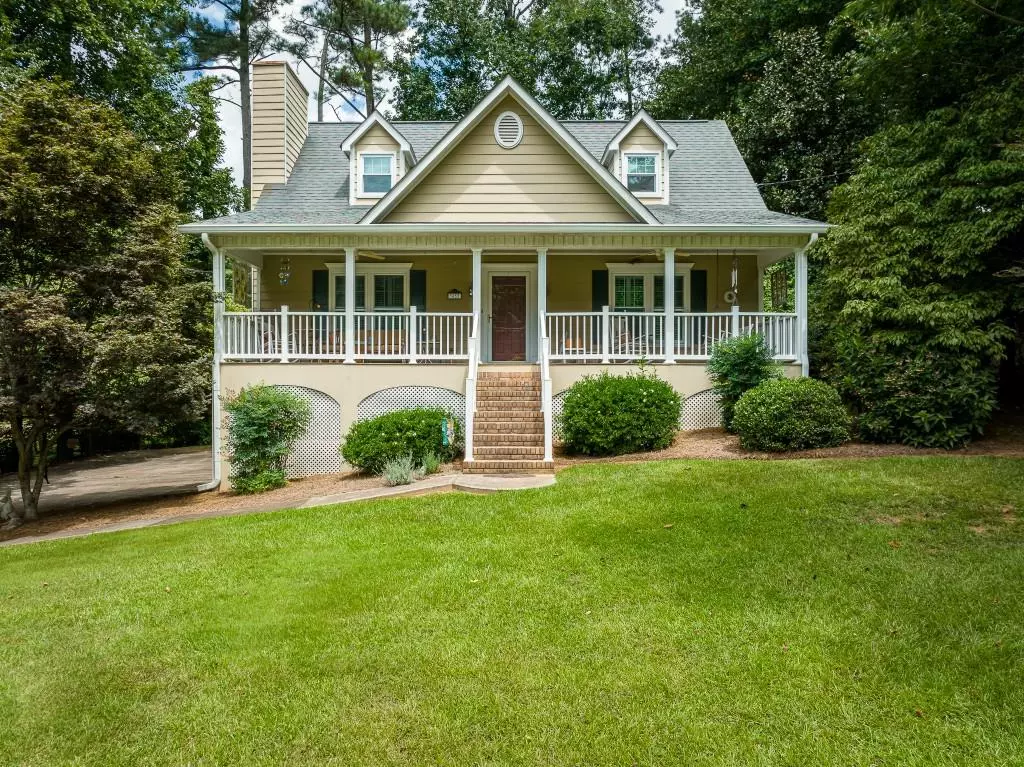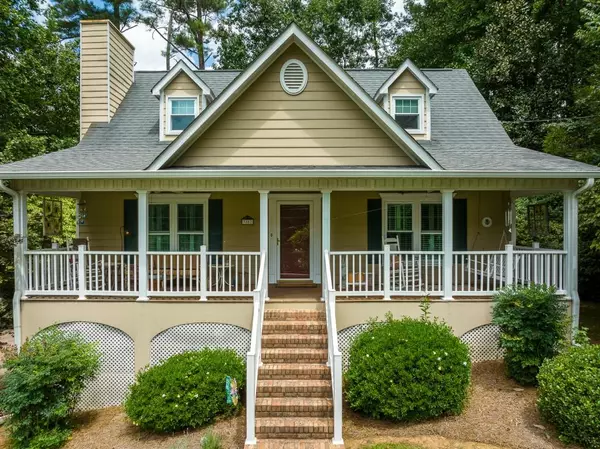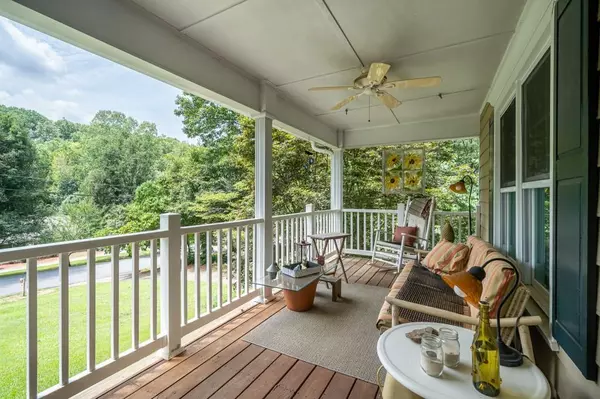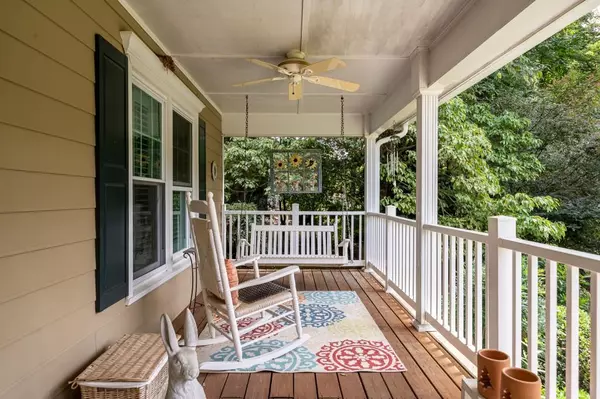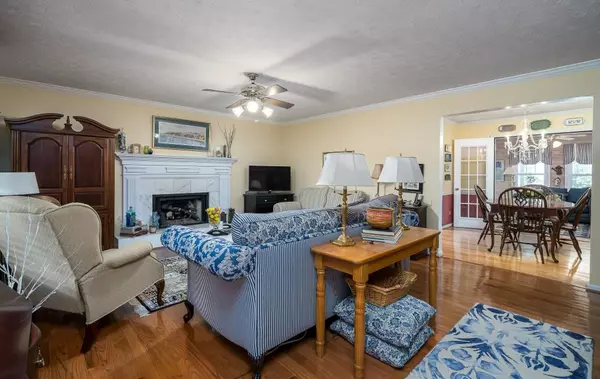$325,000
$335,000
3.0%For more information regarding the value of a property, please contact us for a free consultation.
3 Beds
2 Baths
0.35 Acres Lot
SOLD DATE : 09/23/2022
Key Details
Sold Price $325,000
Property Type Single Family Home
Sub Type Single Family Residence
Listing Status Sold
Purchase Type For Sale
Subdivision Kennesaw Acres
MLS Listing ID 7102503
Sold Date 09/23/22
Style Ranch, Traditional
Bedrooms 3
Full Baths 2
Construction Status Resale
HOA Y/N No
Year Built 1988
Annual Tax Amount $1,863
Tax Year 2021
Lot Size 0.354 Acres
Acres 0.354
Property Description
This home just exudes charm when you first lay your eyes on it. Enormous front porch can not only accommodate rocking chairs but also swings! Open the door to hardwoods flowing throughout the main floor of the home and a line of sight that leads you to the spacious sunroom to the rear of the home. Family room has a marble surround gas log fireplace and leads to the dinning room. The kitchen has a great 2-drawer dishwasher and window that overlook the back yard. French doors open onto the sunroom that has more French doors leading out to multiple decks, some of which are covered. The owner's suite is on the main, has plantation shutters, a walk-in closet with wood floors and double vanity in the bath. Upstairs are 2 more bedrooms with walk -in closets and cute dormer alcoves that share a full bath. All the windows have been replaced with double paned ones. The home is surrounded with a beautiful landscape of azaleas, dogwoods, hydrangeas, gardenias and more! Added bonus of extra storage under the sunroom! Great location! 15 mins to KSU and 15 min to Kennesaw Mountain.
Location
State GA
County Cobb
Lake Name None
Rooms
Bedroom Description Master on Main
Other Rooms None
Basement Exterior Entry, Interior Entry, Partial, Unfinished
Main Level Bedrooms 1
Dining Room Separate Dining Room
Interior
Interior Features Walk-In Closet(s)
Heating Forced Air, Natural Gas, Zoned
Cooling Ceiling Fan(s), Central Air, Whole House Fan
Flooring Carpet, Hardwood, Vinyl
Fireplaces Number 1
Fireplaces Type Family Room, Gas Log
Window Features Double Pane Windows, Plantation Shutters
Appliance Dishwasher, Gas Range, Gas Water Heater, Microwave
Laundry In Basement
Exterior
Exterior Feature Private Front Entry, Private Rear Entry, Private Yard, Rear Stairs, Storage
Parking Features Drive Under Main Level, Driveway, Garage, Garage Faces Side
Garage Spaces 2.0
Fence None
Pool None
Community Features Near Schools, Near Shopping, Park
Utilities Available Cable Available, Electricity Available, Phone Available, Water Available
Waterfront Description None
View Other
Roof Type Composition
Street Surface Paved
Accessibility None
Handicap Access None
Porch Covered, Deck, Front Porch, Rear Porch
Total Parking Spaces 2
Building
Lot Description Back Yard, Front Yard, Landscaped, Private, Wooded
Story One and One Half
Foundation Concrete Perimeter
Sewer Septic Tank
Water Public
Architectural Style Ranch, Traditional
Level or Stories One and One Half
Structure Type Cement Siding
New Construction No
Construction Status Resale
Schools
Elementary Schools Lewis - Cobb
Middle Schools Mcclure
High Schools Allatoona
Others
Senior Community no
Restrictions false
Tax ID 20014401390
Ownership Fee Simple
Acceptable Financing Cash, Conventional
Listing Terms Cash, Conventional
Financing no
Special Listing Condition None
Read Less Info
Want to know what your home might be worth? Contact us for a FREE valuation!

Our team is ready to help you sell your home for the highest possible price ASAP

Bought with Coldwell Banker Bullard Realty


