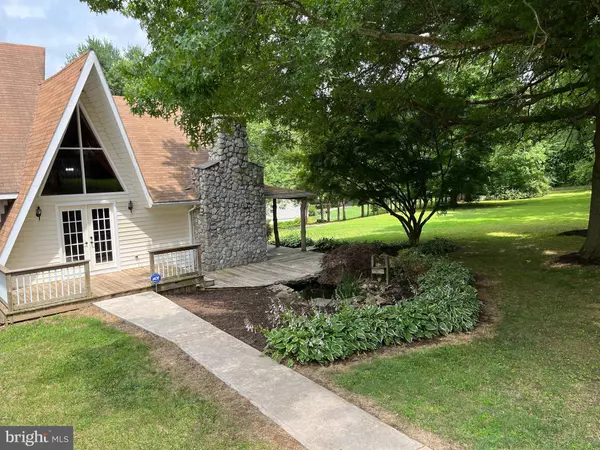$349,900
$359,900
2.8%For more information regarding the value of a property, please contact us for a free consultation.
4 Beds
2 Baths
2,562 SqFt
SOLD DATE : 09/30/2022
Key Details
Sold Price $349,900
Property Type Single Family Home
Sub Type Detached
Listing Status Sold
Purchase Type For Sale
Square Footage 2,562 sqft
Price per Sqft $136
Subdivision Susquehanna Trails
MLS Listing ID PAYK2028654
Sold Date 09/30/22
Style A-Frame,Chalet,Traditional
Bedrooms 4
Full Baths 2
HOA Y/N N
Abv Grd Liv Area 2,562
Originating Board BRIGHT
Year Built 1970
Annual Tax Amount $4,702
Tax Year 2022
Lot Size 1.381 Acres
Acres 1.38
Property Description
This beautiful 4 bedroom, 2 bath rustic home has been well-cared for since it was built. With over 2,500 sq. ft., it is easy to spread out. The kitchen boasts custom solid Ash cabinetry, a deep sink, SS appliances, and gorgeous granite countertops. First floor laundry with washer & dryer. It has a huge Primary Bedroom with sitting area. The Primary Bath has 2 pedestal sinks, a jetted tub, and separate shower. Off of the Primary Bedroom, there is a loft with custom cabinetry. Don't miss this one-of-a-kind home!
Location
State PA
County York
Area Peach Bottom Twp (15243)
Zoning RESIDENTIAL
Rooms
Other Rooms Living Room, Dining Room, Bedroom 2, Bedroom 3, Bedroom 4, Kitchen, Bedroom 1, Laundry, Bathroom 1, Bathroom 2
Basement Daylight, Partial, Unfinished
Main Level Bedrooms 3
Interior
Hot Water Electric
Heating Forced Air, Wood Burn Stove
Cooling Ceiling Fan(s), Window Unit(s)
Flooring Ceramic Tile, Carpet, Laminated, Hardwood
Equipment Range Hood, Stove, Built-In Microwave, Oven/Range - Electric, Oven - Self Cleaning, Stainless Steel Appliances, Dishwasher
Fireplace N
Window Features Double Pane,Insulated,Vinyl Clad
Appliance Range Hood, Stove, Built-In Microwave, Oven/Range - Electric, Oven - Self Cleaning, Stainless Steel Appliances, Dishwasher
Heat Source Oil, Wood
Laundry Hookup, Main Floor
Exterior
Utilities Available Sewer Available, Water Available
Water Access N
View Garden/Lawn, Trees/Woods
Roof Type Shingle
Accessibility None
Road Frontage City/County
Garage N
Building
Lot Description Rural, Corner, SideYard(s), Backs to Trees, Front Yard, Rear Yard, Irregular, No Thru Street
Story 2
Foundation Block, Crawl Space
Sewer On Site Septic, Mound System
Water Well
Architectural Style A-Frame, Chalet, Traditional
Level or Stories 2
Additional Building Above Grade, Below Grade
Structure Type Vaulted Ceilings,Beamed Ceilings,Wood Walls,2 Story Ceilings
New Construction N
Schools
School District South Eastern
Others
Senior Community No
Tax ID 43-000-01-0502-00-00000
Ownership Fee Simple
SqFt Source Assessor
Acceptable Financing Cash, Conventional, Negotiable, USDA, VA
Listing Terms Cash, Conventional, Negotiable, USDA, VA
Financing Cash,Conventional,Negotiable,USDA,VA
Special Listing Condition Standard
Read Less Info
Want to know what your home might be worth? Contact us for a FREE valuation!

Our team is ready to help you sell your home for the highest possible price ASAP

Bought with Shane M Harper • Coldwell Banker Realty







