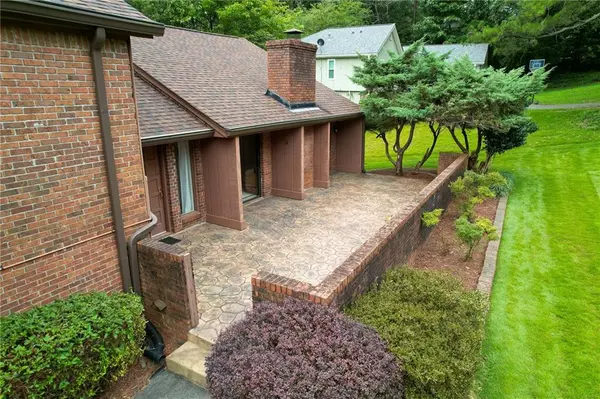$450,000
$419,000
7.4%For more information regarding the value of a property, please contact us for a free consultation.
4 Beds
2.5 Baths
2,703 SqFt
SOLD DATE : 09/23/2022
Key Details
Sold Price $450,000
Property Type Single Family Home
Sub Type Single Family Residence
Listing Status Sold
Purchase Type For Sale
Square Footage 2,703 sqft
Price per Sqft $166
Subdivision Blackjack Hills
MLS Listing ID 7105333
Sold Date 09/23/22
Style Contemporary/Modern
Bedrooms 4
Full Baths 2
Half Baths 1
Construction Status Resale
HOA Y/N No
Year Built 1975
Annual Tax Amount $874
Tax Year 2021
Lot Size 0.576 Acres
Acres 0.576
Property Description
Welcome home! This 4 bed / 3 bath 4 sided brick home is spacious & loaded with character details. The huge foyer entry opens to a large living room with vaulted ceilings, a beautiful brick fireplace & huge windows that look out onto the massive front patio. The kitchen opens up to a breakfast area overlooking the back deck. Separate Dining room is great for entertaining. The large owners suite has a walk-in closet & oversized bathroom along with 2 other huge bedrooms & another full bathroom on the top level. The lower level features a 4th bedroom that could be used for guests or as an office, a den with a beautiful second fireplace & wet bar with vintage glass & a half bathroom. Laundry is on the lower level. 2 car garage. Beautiful .57 acre lot with garden area & plenty of room to add a pool or just play in the backyard! Great Marietta location & amazing schools! Optional HOA with swim/tennis! 2nd owner & has owned for 40 years. Located near the top of a Blackjack Mountain (the benefits are super quiet, underground utilities, bright night skies. A little history: Blackjack Mountain is where the army stayed, regrouped and prepped before they moved on to Kennesaw Mountain, & while gardening found several arrowheads that were donated to a museum in Marietta.
Location
State GA
County Cobb
Lake Name None
Rooms
Bedroom Description Oversized Master
Other Rooms None
Basement Crawl Space, Daylight, Driveway Access, Exterior Entry, Finished, Finished Bath
Dining Room Separate Dining Room
Interior
Interior Features Bookcases, Cathedral Ceiling(s), Disappearing Attic Stairs, Entrance Foyer, High Ceilings 10 ft Main, Walk-In Closet(s), Wet Bar
Heating Central, Natural Gas
Cooling Ceiling Fan(s), Central Air
Flooring Carpet, Ceramic Tile, Hardwood, Vinyl
Fireplaces Number 2
Fireplaces Type Family Room, Gas Log, Gas Starter, Glass Doors, Living Room
Window Features Insulated Windows, Skylight(s)
Appliance Dishwasher, Disposal, Double Oven, Electric Cooktop, Gas Water Heater, Microwave, Refrigerator, Self Cleaning Oven
Laundry Lower Level
Exterior
Exterior Feature Balcony, Courtyard, Garden
Parking Features Attached, Garage, Garage Door Opener, Garage Faces Side, Storage
Garage Spaces 2.0
Fence None
Pool None
Community Features Clubhouse, Playground, Pool, Tennis Court(s)
Utilities Available Cable Available, Electricity Available, Natural Gas Available, Phone Available, Sewer Available, Underground Utilities, Water Available
Waterfront Description None
View Mountain(s)
Roof Type Ridge Vents, Shingle
Street Surface Asphalt
Accessibility Grip-Accessible Features
Handicap Access Grip-Accessible Features
Porch Deck, Patio
Total Parking Spaces 2
Building
Lot Description Back Yard, Cul-De-Sac, Front Yard, Landscaped
Story Multi/Split
Foundation Slab
Sewer Public Sewer
Water Public
Architectural Style Contemporary/Modern
Level or Stories Multi/Split
Structure Type Brick 4 Sides
New Construction No
Construction Status Resale
Schools
Elementary Schools Kincaid
Middle Schools Simpson
High Schools Sprayberry
Others
Senior Community no
Restrictions false
Tax ID 16092000150
Special Listing Condition None
Read Less Info
Want to know what your home might be worth? Contact us for a FREE valuation!

Our team is ready to help you sell your home for the highest possible price ASAP

Bought with PalmerHouse Properties
GET MORE INFORMATION








