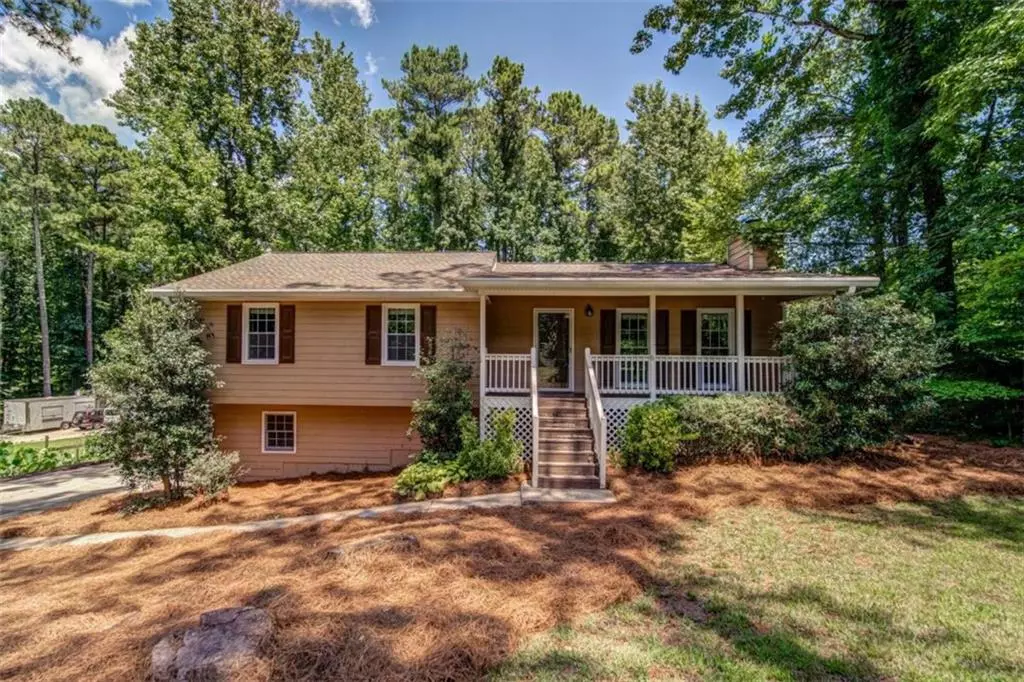$359,900
$359,900
For more information regarding the value of a property, please contact us for a free consultation.
3 Beds
2 Baths
1,940 SqFt
SOLD DATE : 09/16/2022
Key Details
Sold Price $359,900
Property Type Single Family Home
Sub Type Single Family Residence
Listing Status Sold
Purchase Type For Sale
Square Footage 1,940 sqft
Price per Sqft $185
Subdivision Kennesaw Acres
MLS Listing ID 7086441
Sold Date 09/16/22
Style Ranch, Traditional
Bedrooms 3
Full Baths 2
Construction Status Resale
HOA Y/N No
Year Built 1986
Annual Tax Amount $2,193
Tax Year 2021
Lot Size 0.485 Acres
Acres 0.485
Property Description
Don't delay in buying this spacious raised ranch with a finished partial basement with possible 4th bedroom and two car garage sitting on a private level lot in a desirable school district. Open floorplan in the living area with vaulted ceiling in the family/dining room with a stone fireplace. Partial finished basement with a laundry room and bonus room that has a closet and could serve as a perfect guest bedroom. This home was remodeled in the past few years. Recently replaced LVP and carpet on main floor, newer lighting, energy efficient windows, new roof and gutter guards in 2020. Recently painted interior. Recently updated white kitchen cabinets, stone counter tops, SS French door fridge and SS dishwasher have been installed within the last few years. Insulated garage doors. Awesome SUNROOM leading you out to a multi level deck looking out at your oversized fenced in back yard w/ privacy fence. Covered RV/Boat parking pad in back yard. Excellent school system Allatoona HS. Termite bond coverage through June 2023. No HOA or rental restrictions!
Location
State GA
County Cobb
Lake Name None
Rooms
Bedroom Description Master on Main, Roommate Floor Plan
Other Rooms Outbuilding, RV/Boat Storage
Basement Driveway Access, Exterior Entry, Finished, Interior Entry, Partial
Main Level Bedrooms 3
Dining Room Dining L, Open Concept
Interior
Interior Features Double Vanity, Entrance Foyer, High Ceilings 9 ft Lower, High Ceilings 9 ft Main, High Ceilings 9 ft Upper, High Speed Internet, Vaulted Ceiling(s), Walk-In Closet(s)
Heating Central, Forced Air, Natural Gas
Cooling Ceiling Fan(s), Central Air
Flooring Carpet, Hardwood, Vinyl
Fireplaces Number 1
Fireplaces Type Factory Built, Gas Starter
Window Features Double Pane Windows, Insulated Windows
Appliance Dishwasher, Gas Range, Gas Water Heater, Refrigerator
Laundry In Basement, Laundry Room
Exterior
Exterior Feature Other, Private Rear Entry, Private Yard
Parking Features Attached, Drive Under Main Level, Garage, Garage Door Opener, Garage Faces Side, Level Driveway, RV Access/Parking
Garage Spaces 2.0
Fence Back Yard, Fenced, Privacy, Wood
Pool None
Community Features Near Shopping, Street Lights
Utilities Available Cable Available, Electricity Available, Natural Gas Available, Phone Available, Water Available
Waterfront Description None
View Other
Roof Type Composition, Tar/Gravel
Street Surface Asphalt
Accessibility None
Handicap Access None
Porch Deck, Front Porch
Total Parking Spaces 2
Building
Lot Description Back Yard, Level, Private, Wooded
Story Multi/Split
Foundation Block
Sewer Septic Tank
Water Public
Architectural Style Ranch, Traditional
Level or Stories Multi/Split
Structure Type Cedar, Concrete, Wood Siding
New Construction No
Construction Status Resale
Schools
Elementary Schools Lewis - Cobb
Middle Schools Mcclure
High Schools Allatoona
Others
Senior Community no
Restrictions false
Tax ID 20012300170
Ownership Fee Simple
Financing yes
Special Listing Condition None
Read Less Info
Want to know what your home might be worth? Contact us for a FREE valuation!

Our team is ready to help you sell your home for the highest possible price ASAP

Bought with Georgia Platinum Realty, LLC.







