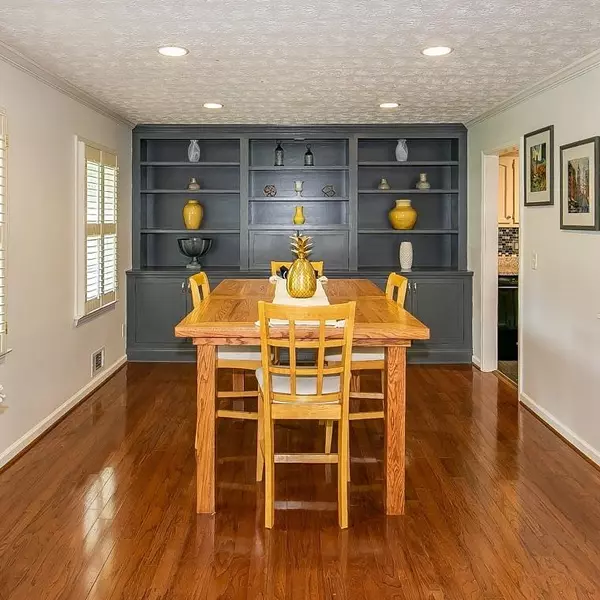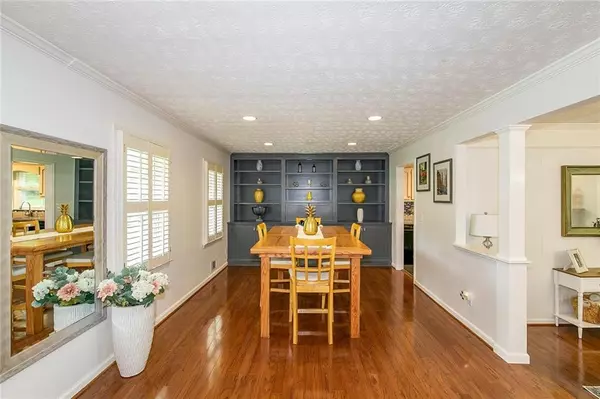$380,000
$375,000
1.3%For more information regarding the value of a property, please contact us for a free consultation.
3 Beds
2 Baths
1,467 SqFt
SOLD DATE : 10/04/2022
Key Details
Sold Price $380,000
Property Type Single Family Home
Sub Type Single Family Residence
Listing Status Sold
Purchase Type For Sale
Square Footage 1,467 sqft
Price per Sqft $259
Subdivision Mountain Breeze Estates
MLS Listing ID 7105106
Sold Date 10/04/22
Style Traditional
Bedrooms 3
Full Baths 2
Construction Status Resale
HOA Y/N No
Year Built 1972
Annual Tax Amount $3,334
Tax Year 2021
Lot Size 0.500 Acres
Acres 0.4997
Property Description
Beautiful 3 BR 2 BA home in Mountain Breeze Estates is conveniently located just off highway 120 and Barrett Parkway. A short drive from The Avenues of West Cobb, Historic Kennesaw Mountain, and the award winning dining & shops of Marietta Square. Mountain Breeze Estates is in the highly rated Cobb County School District. Featuring solid hardwoods & tile flooring throughout the open floor plan. Custom built-in shelves accent the main living area which is perfect for entertaining. Home has many upgrades & an updated kitchen with granite & stainless steel appliances. The Bathrooms have been remodeled with granite, new tile, & fixtures. The Living Room has a fireplace serving as an attractive focal point visible throughout. The Sunroom features vaulted ceilings & abundant natural light coming through the many windows overlooking a large, level, fenced backyard. A new deck, patio, custom pergola, firepit, & storage shed are highlights of the enormous backyard and outdoor living space. Entertaining a large party is easy with so many points of interest. This home is situated perfectly at end of the street with no through traffic. The property borders spacious scenic woods providing privacy & a buffer to development. This home's rare combination of updates, upgrades, lot size, & location will not last long and is truly a can't miss opportunity in Marietta.
Location
State GA
County Cobb
Lake Name None
Rooms
Bedroom Description Other
Other Rooms Pergola, Shed(s)
Basement None
Main Level Bedrooms 3
Dining Room Open Concept, Seats 12+
Interior
Interior Features Bookcases, His and Hers Closets, Vaulted Ceiling(s)
Heating Natural Gas
Cooling Ceiling Fan(s), Central Air
Flooring Carpet, Ceramic Tile, Hardwood
Fireplaces Number 1
Fireplaces Type Living Room
Window Features Plantation Shutters
Appliance Dishwasher, Disposal, Dryer, Gas Range, Gas Water Heater, Microwave, Refrigerator, Washer
Laundry In Garage
Exterior
Exterior Feature Other
Parking Features Garage, Garage Faces Front, Level Driveway
Garage Spaces 2.0
Fence Back Yard, Wood
Pool None
Community Features Near Schools, Near Shopping
Utilities Available Cable Available, Electricity Available, Natural Gas Available, Phone Available, Sewer Available, Water Available
Waterfront Description None
View Trees/Woods
Roof Type Composition
Street Surface Asphalt
Accessibility None
Handicap Access None
Porch Deck, Patio
Total Parking Spaces 2
Building
Lot Description Back Yard, Cul-De-Sac, Front Yard, Landscaped, Level
Story Multi/Split
Foundation Slab
Sewer Septic Tank
Water Public
Architectural Style Traditional
Level or Stories Multi/Split
Structure Type Wood Siding
New Construction No
Construction Status Resale
Schools
Elementary Schools Still
Middle Schools Lovinggood
High Schools Hillgrove
Others
Senior Community no
Restrictions false
Tax ID 19005100150
Special Listing Condition None
Read Less Info
Want to know what your home might be worth? Contact us for a FREE valuation!

Our team is ready to help you sell your home for the highest possible price ASAP

Bought with Keller Williams Realty Peachtree Rd.







