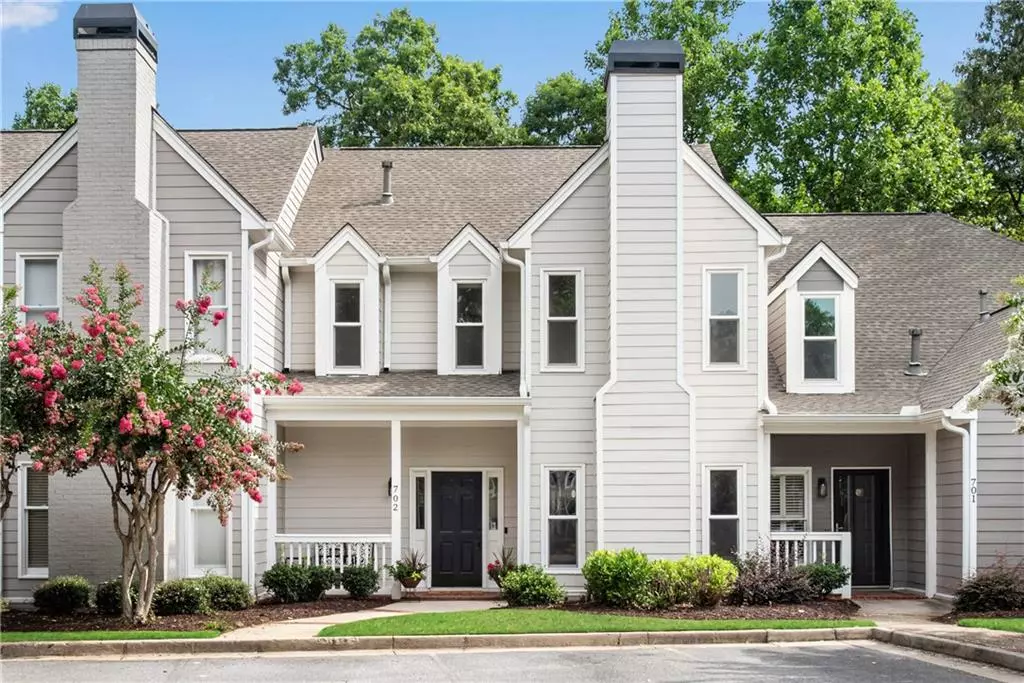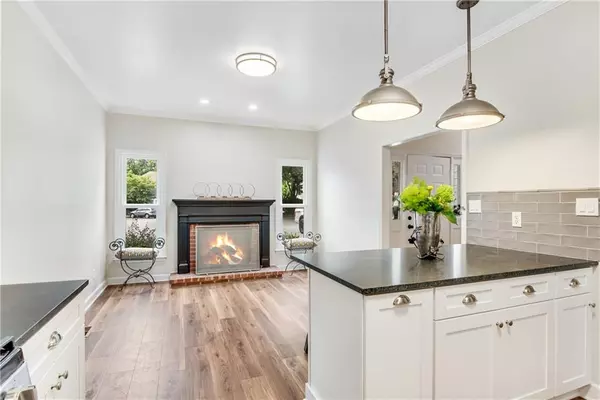$440,000
$440,000
For more information regarding the value of a property, please contact us for a free consultation.
2 Beds
2.5 Baths
2,664 SqFt
SOLD DATE : 10/06/2022
Key Details
Sold Price $440,000
Property Type Condo
Sub Type Condominium
Listing Status Sold
Purchase Type For Sale
Square Footage 2,664 sqft
Price per Sqft $165
Subdivision Mulberry Farms
MLS Listing ID 7083085
Sold Date 10/06/22
Style Townhouse, Traditional
Bedrooms 2
Full Baths 2
Half Baths 1
Construction Status Resale
HOA Fees $395
HOA Y/N Yes
Year Built 1988
Annual Tax Amount $812
Tax Year 2021
Lot Size 875 Sqft
Acres 0.0201
Property Description
BEAUTIFULLY RENOVATED (NEW PRICE) town home in exceptional swim/tennis community in desirable East Cobb.
Everything is high-end, tasteful, and brand new!
Beautiful kitchen with 42" white cabinets, peninsula, honed granite countertops, and eating area with fireplace/gas logs.
All new stainless-steel appliances: GE range, Samsung dishwasher and microwave, Haier refrigerator.
This home has NO CARPET anywhere – all new LVP flooring on both levels, designer lighting throughout.
Incredible Master Bath with freestanding tub, oversized shower, marble vanity top.
Secondary bath with beautiful vanity and mirror, powder room also includes new vanity/mirror.
Home has been completely repainted: walls, trim, & ceiling (very tasteful).
All windows recently replaced. The one HVAC system handling the Main floor and Basement has just been replaced.
HVAC Ducts professionally cleaned, beautifully stained decks.
Daylight basement is stubbed for bath.
This entire community has been recently renovated on the exterior including new roofs, new Hardi-Plank siding, new paint, and just lovely.
Top schools: Sope Creek Elementary, Dickerson Middle, Walton High School.
Near Paper Mill Village shops and dining, close to Sope Creek and Chattahoochee River hiking and riding trails, quick access to I285 & I75.
Location
State GA
County Cobb
Lake Name None
Rooms
Bedroom Description Oversized Master, Roommate Floor Plan
Other Rooms None
Basement Bath/Stubbed, Daylight, Exterior Entry, Full, Interior Entry
Dining Room Open Concept
Interior
Interior Features Disappearing Attic Stairs, Double Vanity, Entrance Foyer, High Ceilings 9 ft Main, High Speed Internet, Low Flow Plumbing Fixtures, Walk-In Closet(s)
Heating Forced Air, Zoned
Cooling Ceiling Fan(s), Central Air, Zoned
Flooring Ceramic Tile, Hardwood
Fireplaces Number 1
Fireplaces Type Factory Built, Gas Log, Keeping Room
Window Features Insulated Windows
Appliance Dishwasher, Disposal, Gas Range, Gas Water Heater, Microwave, Refrigerator, Self Cleaning Oven
Laundry In Hall, Upper Level
Exterior
Exterior Feature Private Front Entry, Private Rear Entry
Parking Features Assigned
Fence None
Pool None
Community Features Clubhouse, Homeowners Assoc, Near Schools, Near Shopping, Near Trails/Greenway, Pool, Public Transportation, Sidewalks, Street Lights, Tennis Court(s)
Utilities Available Cable Available, Phone Available, Sewer Available, Water Available
Waterfront Description None
View Trees/Woods
Roof Type Composition, Shingle
Street Surface Asphalt
Accessibility None
Handicap Access None
Porch Deck, Front Porch
Total Parking Spaces 2
Building
Lot Description Cul-De-Sac, Landscaped, Wooded
Story Two
Foundation Concrete Perimeter
Sewer Public Sewer
Water Public
Architectural Style Townhouse, Traditional
Level or Stories Two
Structure Type Cement Siding, HardiPlank Type
New Construction No
Construction Status Resale
Schools
Elementary Schools Sope Creek
Middle Schools Dickerson
High Schools Walton
Others
HOA Fee Include Insurance, Maintenance Structure, Maintenance Grounds, Swim/Tennis, Termite, Water
Senior Community no
Restrictions true
Tax ID 01014800190
Ownership Condominium
Financing no
Special Listing Condition None
Read Less Info
Want to know what your home might be worth? Contact us for a FREE valuation!

Our team is ready to help you sell your home for the highest possible price ASAP

Bought with Sanders Team Realty







