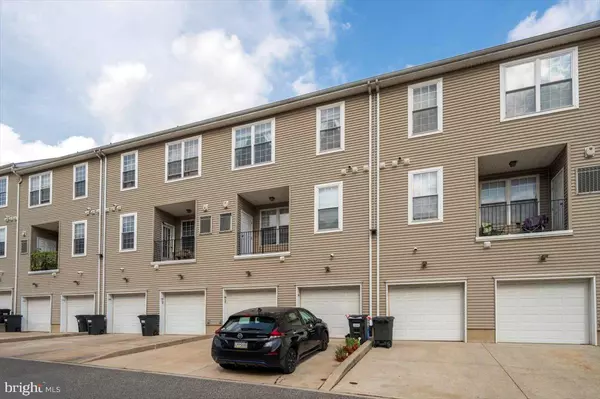$315,000
$315,000
For more information regarding the value of a property, please contact us for a free consultation.
2 Beds
2 Baths
1,367 SqFt
SOLD DATE : 10/11/2022
Key Details
Sold Price $315,000
Property Type Condo
Sub Type Condo/Co-op
Listing Status Sold
Purchase Type For Sale
Square Footage 1,367 sqft
Price per Sqft $230
Subdivision Brewerytown
MLS Listing ID PAPH2143008
Sold Date 10/11/22
Style Contemporary
Bedrooms 2
Full Baths 2
Condo Fees $264/mo
HOA Y/N N
Abv Grd Liv Area 1,367
Originating Board BRIGHT
Year Built 2006
Annual Tax Amount $3,779
Tax Year 2022
Lot Dimensions 0.00 x 0.00
Property Description
Walk to Ben Franklin Parkway! Enjoy the best of what the city of Brotherly Love has to offer with easy access to acclaimed destinations, The Philadelphia Museum of Art, Barnes Foundation, and everything else the Parkway region has to offer. This 2 Bed, 2 Bath town home in the Brewerytown district features an open kitchen with granite countertops, upgraded cabinetry, energy efficient appliances and dining area with plenty of space for hosting and entertaining. Master Bath features a large walk in shower with double sinks. Parking is a breeze with enclosed private garage and driveway which features private access on Thompson street. This townhome enjoys easy access walking to Fairmount Restaurants, Public transportation, Kelly Drive, museums, parks, Philadelphia Zoo and much more!
Location
State PA
County Philadelphia
Area 19121 (19121)
Zoning RMX2
Rooms
Other Rooms Living Room, Dining Room, Primary Bedroom, Kitchen, Bedroom 1, Attic
Interior
Interior Features Primary Bath(s), Ceiling Fan(s), Intercom, Stall Shower, Breakfast Area
Hot Water Natural Gas
Heating Forced Air
Cooling Central A/C
Flooring Wood, Fully Carpeted
Equipment Built-In Range, Oven - Self Cleaning, Dishwasher, Refrigerator, Disposal
Fireplace N
Appliance Built-In Range, Oven - Self Cleaning, Dishwasher, Refrigerator, Disposal
Heat Source Natural Gas
Laundry Lower Floor
Exterior
Exterior Feature Balcony
Parking Features Garage Door Opener
Garage Spaces 1.0
Utilities Available Cable TV
Amenities Available None
Water Access N
Roof Type Pitched
Accessibility None
Porch Balcony
Attached Garage 1
Total Parking Spaces 1
Garage Y
Building
Lot Description Level
Story 2
Foundation Concrete Perimeter
Sewer Public Sewer
Water Public
Architectural Style Contemporary
Level or Stories 2
Additional Building Above Grade, Below Grade
Structure Type Cathedral Ceilings,9'+ Ceilings
New Construction N
Schools
School District The School District Of Philadelphia
Others
Pets Allowed Y
HOA Fee Include Common Area Maintenance,Ext Bldg Maint,Snow Removal,Trash,Management
Senior Community No
Tax ID 888290068
Ownership Condominium
Security Features Security System
Acceptable Financing Conventional, Cash, FHA, VA
Listing Terms Conventional, Cash, FHA, VA
Financing Conventional,Cash,FHA,VA
Special Listing Condition Standard
Pets Allowed No Pet Restrictions
Read Less Info
Want to know what your home might be worth? Contact us for a FREE valuation!

Our team is ready to help you sell your home for the highest possible price ASAP

Bought with Shin Y Kim • RE/MAX Action Realty-Horsham







