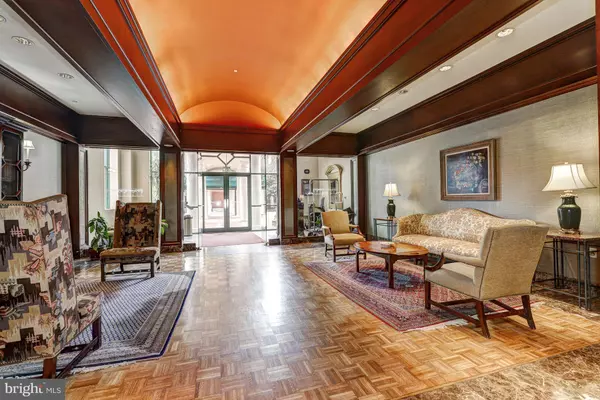$185,000
$185,000
For more information regarding the value of a property, please contact us for a free consultation.
1 Bed
2 Baths
1,068 SqFt
SOLD DATE : 10/12/2022
Key Details
Sold Price $185,000
Property Type Condo
Sub Type Condo/Co-op
Listing Status Sold
Purchase Type For Sale
Square Footage 1,068 sqft
Price per Sqft $173
Subdivision Tuscany-Canterbury
MLS Listing ID MDBA2058764
Sold Date 10/12/22
Style Colonial
Bedrooms 1
Full Baths 1
Half Baths 1
Condo Fees $720/mo
HOA Y/N N
Abv Grd Liv Area 1,068
Originating Board BRIGHT
Year Built 1990
Annual Tax Amount $4,536
Tax Year 2022
Property Description
Beautiful condominium in the highly sought-after community of Tuscany-Canterbury in Baltimore! In close proximity to an abundance of community amenities such as The Rotunda, The Avenue in Hampden, Miracle On 34th Street, Homewood Field to watch John Hopkins Athletics, and John Hopkins University. Arrive into the main lobby through the secure entrance and concierge to arrive at the east-facing unit and experience an open floor plan highlighted by soaring ceilings, modern flooring, and access to a private balcony to host special occasions with family and friends. Let the kitchen inspire gourmet meals boasting ample storage, 42” cabinetry, a breakfast area with a built-in bookcase, and stainless steel appliances. Relax and unwind in the primary bedroom suite featuring a jetted soaking tub, walk-in closet, vanity with dressing table, and modern flooring. The convenience of a one-car parking space, a storage area, a cozy library, and a fitness center make this a truly seamless transition from work and home life and a must-see property. Major commuter routes include I-695, I-95, and I-83.
Location
State MD
County Baltimore City
Zoning R-10
Rooms
Other Rooms Living Room, Dining Room, Primary Bedroom, Kitchen, Foyer
Main Level Bedrooms 1
Interior
Interior Features Breakfast Area, Built-Ins, Combination Dining/Living, Entry Level Bedroom, Floor Plan - Open, Kitchen - Eat-In, Primary Bath(s), Recessed Lighting, Soaking Tub, Stall Shower, Tub Shower
Hot Water Electric
Heating Central, Heat Pump(s)
Cooling Ceiling Fan(s), Central A/C
Flooring Ceramic Tile, Laminated
Equipment Dishwasher, Disposal, Dryer, Dryer - Front Loading, Exhaust Fan, Freezer, Icemaker, Oven - Self Cleaning, Oven - Single, Oven/Range - Electric, Refrigerator, Stainless Steel Appliances, Washer, Washer - Front Loading, Washer/Dryer Stacked, Water Dispenser, Water Heater, Stove
Window Features Double Pane,Double Hung,Screens
Appliance Dishwasher, Disposal, Dryer, Dryer - Front Loading, Exhaust Fan, Freezer, Icemaker, Oven - Self Cleaning, Oven - Single, Oven/Range - Electric, Refrigerator, Stainless Steel Appliances, Washer, Washer - Front Loading, Washer/Dryer Stacked, Water Dispenser, Water Heater, Stove
Heat Source Electric
Laundry Has Laundry, Main Floor, Dryer In Unit, Washer In Unit
Exterior
Exterior Feature Balcony
Parking Features Covered Parking, Basement Garage, Inside Access, Underground, Garage Door Opener
Garage Spaces 1.0
Parking On Site 1
Amenities Available Concierge, Common Grounds, Elevator, Fitness Center, Reserved/Assigned Parking
Water Access N
View City
Accessibility Elevator, Other
Porch Balcony
Total Parking Spaces 1
Garage Y
Building
Lot Description Landscaping
Story 1
Unit Features Hi-Rise 9+ Floors
Sewer Public Sewer
Water Public
Architectural Style Colonial
Level or Stories 1
Additional Building Above Grade, Below Grade
Structure Type 9'+ Ceilings,Dry Wall
New Construction N
Schools
Elementary Schools Call School Board
Middle Schools Call School Board
High Schools Call School Board
School District Baltimore City Public Schools
Others
Pets Allowed Y
HOA Fee Include Common Area Maintenance,Snow Removal,Trash
Senior Community No
Tax ID 0312183695A148
Ownership Condominium
Security Features Main Entrance Lock,Smoke Detector,24 hour security,Electric Alarm,Sprinkler System - Indoor
Special Listing Condition Standard
Pets Allowed Cats OK, Dogs OK
Read Less Info
Want to know what your home might be worth? Contact us for a FREE valuation!

Our team is ready to help you sell your home for the highest possible price ASAP

Bought with Henry Olaya • Northrop Realty
GET MORE INFORMATION








