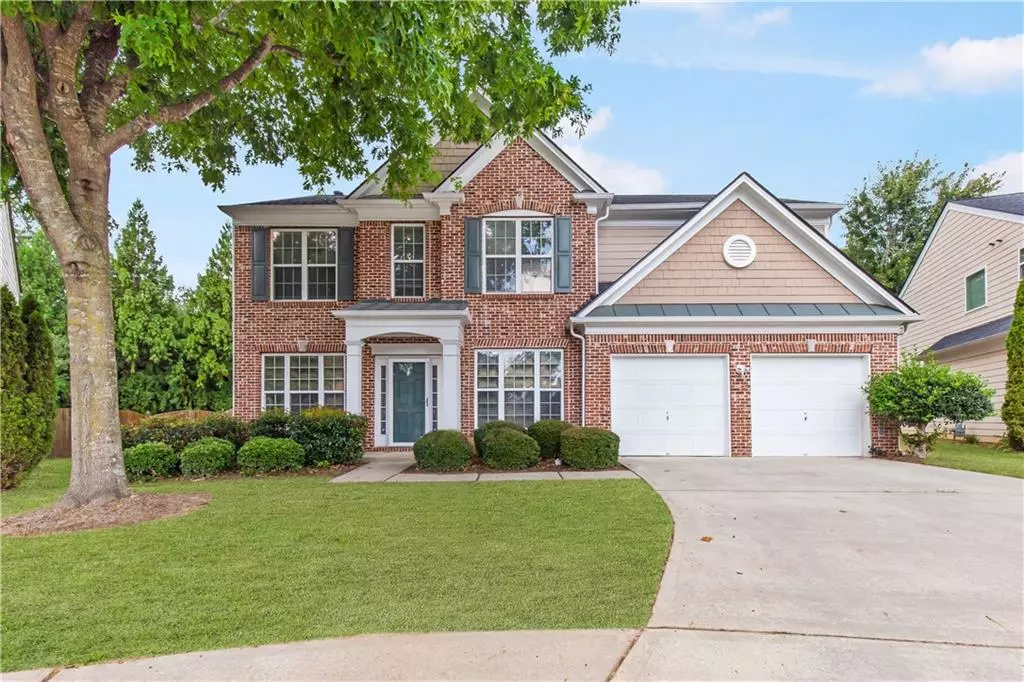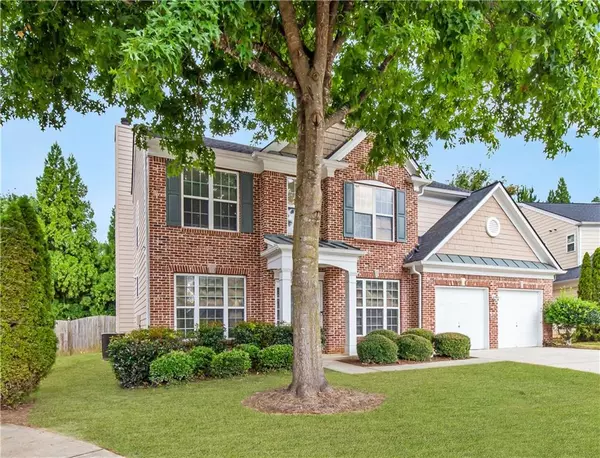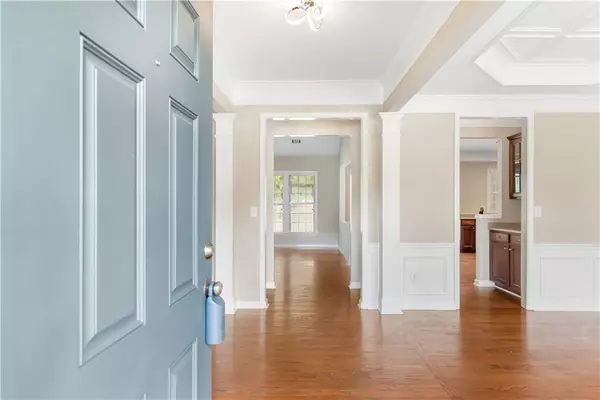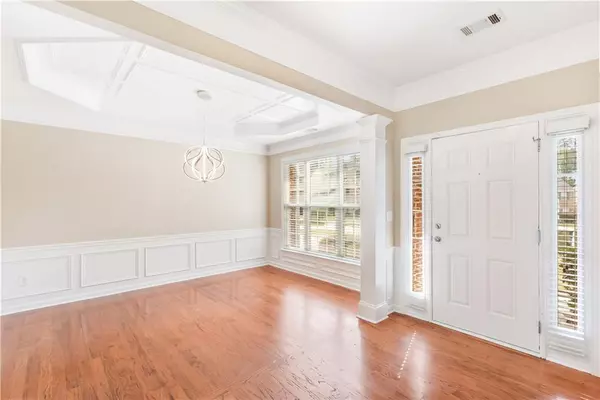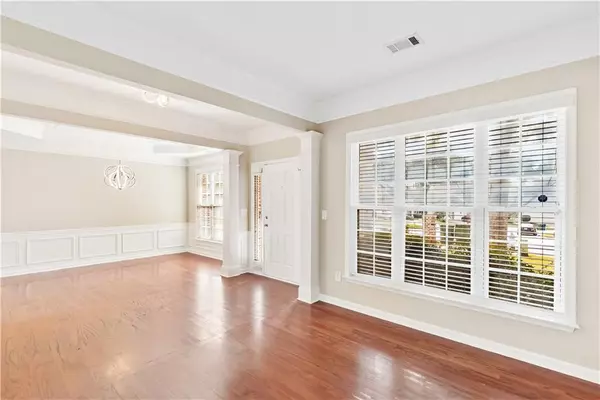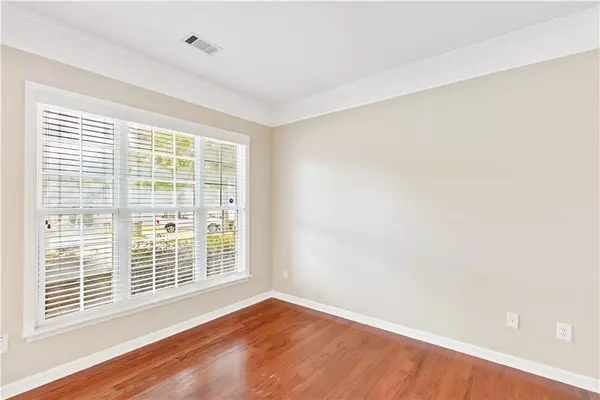$391,000
$389,000
0.5%For more information regarding the value of a property, please contact us for a free consultation.
4 Beds
2.5 Baths
2,272 SqFt
SOLD DATE : 10/07/2022
Key Details
Sold Price $391,000
Property Type Single Family Home
Sub Type Single Family Residence
Listing Status Sold
Purchase Type For Sale
Square Footage 2,272 sqft
Price per Sqft $172
Subdivision Princeton Lakes
MLS Listing ID 7111272
Sold Date 10/07/22
Style Contemporary/Modern, Traditional
Bedrooms 4
Full Baths 2
Half Baths 1
Construction Status Resale
HOA Fees $600
HOA Y/N Yes
Year Built 2006
Annual Tax Amount $2,004
Tax Year 2021
Lot Size 9,787 Sqft
Acres 0.2247
Property Description
Welcome HOME to this stately 2 Story Brick front home in sought after Princeton Lakes Subdivision just 5 minutes to Hartsfield Atlanta Airport and 15 minutes to downtown Atlanta. Newly Renovated with new carpet, new interior paint and new exterior paint a year ago, new Roof 2 years ago. Kitchen features high end black stainless steel appliances, solid surface countertops, garbage disposal and loads of cabinets and storage space with separate pantry. Full laundry room just off the kitchen and garage area. This one is MOVE IN READY and just waiting for you to bring your things. This home is located in a cul-de-sac with largest p lot and has privacy fence. BEST OF ALL - there is a HUGE GAME DAY PORCH covered with TV hookup and space for grilling. Invite your friends and enjoy all that this home has to offer. Upstairs features gorgeous oversized Master Suite with large walk in closet, double vanities, separate tub and shower - all tiled. 3 additional nice sized bedrooms and another bath. If you don't know about Princeton Lakes - it features: two tennis courts, two basketball courts, Olympic size pool, clubhouse, nearby lake, shopping, dining, entertainment and so much more. HURRY - before this one is GONE!!
Location
State GA
County Fulton
Lake Name None
Rooms
Bedroom Description Oversized Master
Other Rooms None
Basement None
Dining Room Butlers Pantry, Separate Dining Room
Interior
Interior Features Cathedral Ceiling(s), Coffered Ceiling(s), Double Vanity, Entrance Foyer, High Ceilings 9 ft Main, High Ceilings 9 ft Upper, High Speed Internet, Low Flow Plumbing Fixtures, Tray Ceiling(s), Walk-In Closet(s)
Heating Natural Gas
Cooling Ceiling Fan(s), Central Air
Flooring Carpet, Ceramic Tile, Hardwood
Fireplaces Number 1
Fireplaces Type Factory Built, Gas Log, Gas Starter
Window Features Double Pane Windows
Appliance Dishwasher, Disposal, Gas Range, Microwave, Refrigerator
Laundry Laundry Room, Main Level
Exterior
Exterior Feature Private Front Entry, Private Rear Entry, Private Yard
Parking Features Attached, Garage, Garage Faces Front, Kitchen Level, Level Driveway
Garage Spaces 2.0
Fence Back Yard, Fenced, Wood
Pool None
Community Features Clubhouse, Homeowners Assoc, Near Schools, Near Shopping, Playground, Pool, Tennis Court(s)
Utilities Available Cable Available, Electricity Available, Natural Gas Available, Sewer Available, Underground Utilities
Waterfront Description None
View Other
Roof Type Composition
Street Surface None
Accessibility None
Handicap Access None
Porch Covered, Front Porch, Rear Porch
Total Parking Spaces 2
Building
Lot Description Back Yard, Cul-De-Sac, Landscaped, Level
Story Two
Foundation Slab
Sewer Public Sewer
Water Public
Architectural Style Contemporary/Modern, Traditional
Level or Stories Two
Structure Type Brick Front, HardiPlank Type
New Construction No
Construction Status Resale
Schools
Elementary Schools Deerwood Academy
Middle Schools Ralph Bunche
High Schools D. M. Therrell
Others
HOA Fee Include Swim/Tennis
Senior Community no
Restrictions false
Tax ID 14F0002 LL1309
Acceptable Financing Cash, Conventional
Listing Terms Cash, Conventional
Special Listing Condition None
Read Less Info
Want to know what your home might be worth? Contact us for a FREE valuation!

Our team is ready to help you sell your home for the highest possible price ASAP

Bought with Full Circle Real Estate Services
GET MORE INFORMATION



