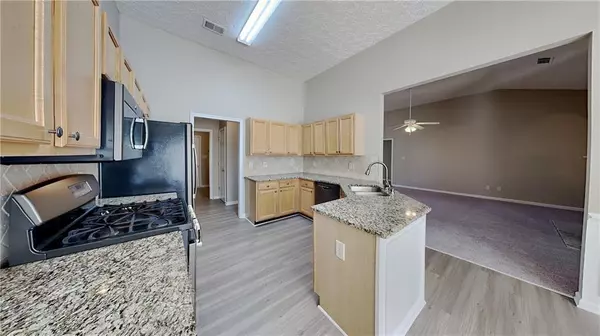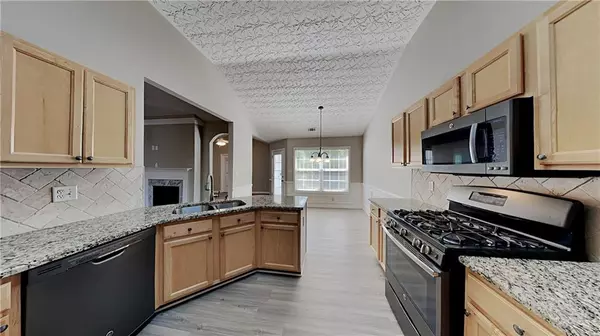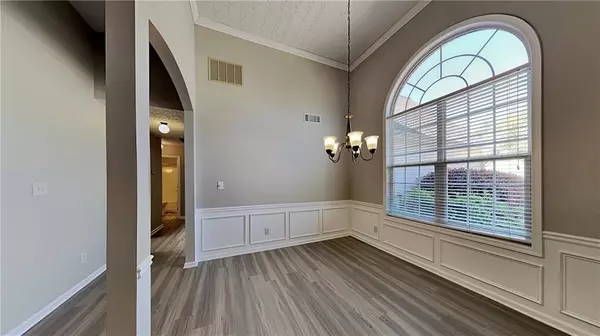$374,900
$374,900
For more information regarding the value of a property, please contact us for a free consultation.
3 Beds
2 Baths
2,229 SqFt
SOLD DATE : 10/14/2022
Key Details
Sold Price $374,900
Property Type Single Family Home
Sub Type Single Family Residence
Listing Status Sold
Purchase Type For Sale
Square Footage 2,229 sqft
Price per Sqft $168
Subdivision Wyndsor Grv/Charleston Park
MLS Listing ID 7035444
Sold Date 10/14/22
Style Traditional
Bedrooms 3
Full Baths 2
Construction Status Resale
HOA Fees $128
HOA Y/N Yes
Year Built 2002
Annual Tax Amount $3,195
Tax Year 2021
Lot Size 0.430 Acres
Acres 0.43
Property Description
This is a newly renovated 3 bedroom, 2 bath ranch style home built in 2002. The home has new flooring and paint throughout. The large kitchen has granite countertops, stainless steel appliances, and is open to the eating area and great room. The large primary bedroom has raised ceilings, a private bathroom with double sinks, separate tub/shower and walk in closet. The great room has vaulted ceilings and fireplace great for entertaining. There is a separate living room on the rear of the home and formal dining room. The home also has a brand new HVAC system that was just replaced. You have to come see this home and you will love it!
$3500 Selling Broker Bonus if under contract by 9/30 and closes by 10/31!
Location
State GA
County Gwinnett
Lake Name None
Rooms
Bedroom Description Master on Main, Split Bedroom Plan
Other Rooms None
Basement None
Main Level Bedrooms 3
Dining Room None
Interior
Interior Features Entrance Foyer, Vaulted Ceiling(s)
Heating Natural Gas
Cooling Central Air
Flooring Other
Fireplaces Number 1
Fireplaces Type Gas Log, Gas Starter, Great Room
Window Features None
Appliance Dishwasher, Gas Range, Microwave
Laundry In Kitchen, Main Level
Exterior
Exterior Feature None
Parking Features Garage
Garage Spaces 2.0
Fence None
Pool None
Community Features Homeowners Assoc, Street Lights
Utilities Available None
Waterfront Description None
View Other
Roof Type Composition
Street Surface Paved
Accessibility None
Handicap Access None
Porch Patio
Total Parking Spaces 2
Building
Lot Description Level
Story One
Foundation Slab
Sewer Public Sewer
Water Public
Architectural Style Traditional
Level or Stories One
Structure Type Frame
New Construction No
Construction Status Resale
Schools
Elementary Schools Fort Daniel
Middle Schools Osborne
High Schools Mill Creek
Others
Senior Community no
Restrictions true
Tax ID R7058 066
Ownership Fee Simple
Acceptable Financing Cash, Conventional
Listing Terms Cash, Conventional
Financing no
Special Listing Condition None
Read Less Info
Want to know what your home might be worth? Contact us for a FREE valuation!

Our team is ready to help you sell your home for the highest possible price ASAP

Bought with Realty One Group Edge







