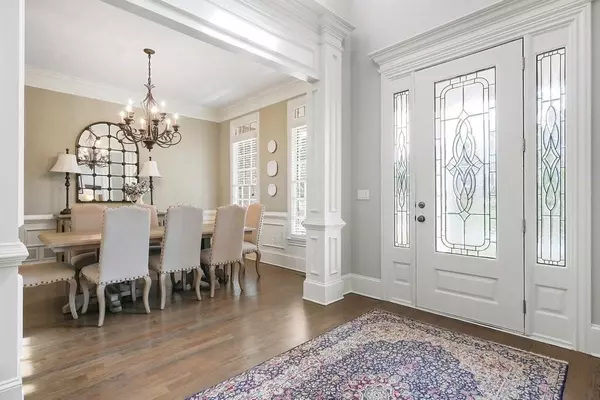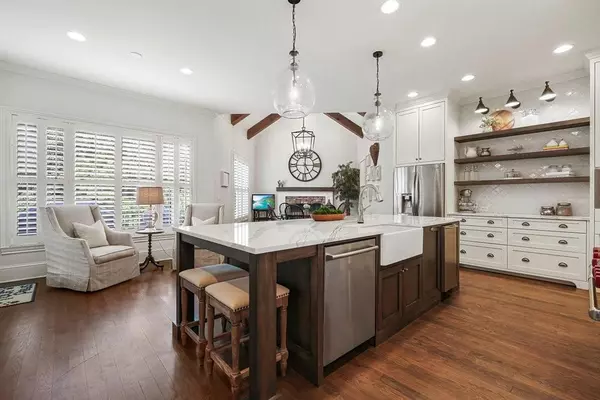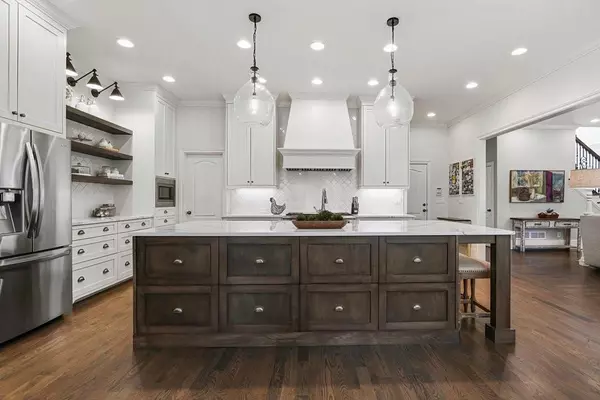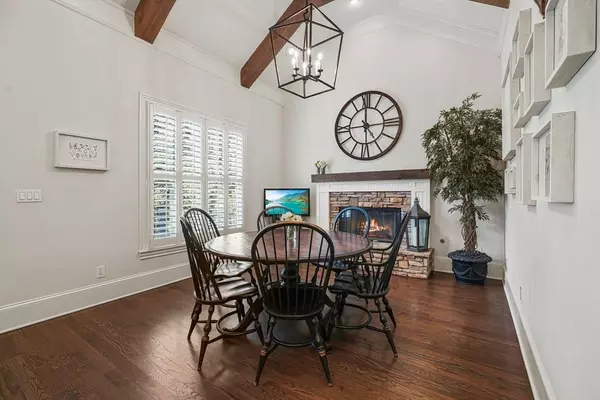$1,175,000
$1,100,000
6.8%For more information regarding the value of a property, please contact us for a free consultation.
6 Beds
5 Baths
5,870 SqFt
SOLD DATE : 10/18/2022
Key Details
Sold Price $1,175,000
Property Type Single Family Home
Sub Type Single Family Residence
Listing Status Sold
Purchase Type For Sale
Square Footage 5,870 sqft
Price per Sqft $200
Subdivision Highlands At Wesley Chapel
MLS Listing ID 7110270
Sold Date 10/18/22
Style Traditional
Bedrooms 6
Full Baths 5
Construction Status Resale
HOA Fees $650
HOA Y/N Yes
Year Built 2004
Annual Tax Amount $8,189
Tax Year 2021
Lot Size 0.361 Acres
Acres 0.361
Property Description
Design meets comfort at this executive home in sought-after Highlands at Wesley Chapel. This beautiful house boasts upgrades and renovations in all the right places. From the designer light fixtures to the coffered ceilings to the stunning hardwoods, you will bask in a culmination of lux and charm in this gorgeous place you will want to call home.
An inviting front porch and grand two-story foyer welcome you into this elegant yet cozy home. The large foyer is flanked by an office and a stunning dining room adjacent to the kitchen. A lovely place for guests, there's a bedroom and full bathroom conveniently on the main floor as you enter the family room. Open to the kitchen, this grand yet comfortable space features coffered ceilings while being anchored by a gas fireplace and built-in bookshelves.
This prestigious kitchen is truly the heart of the home. Gorgeous quartz countertops. Gynormous island. (If gynormous is not a word, it should be for this island.) High end stainless appliances. Fabulous white cabinetry and backsplash. This kitchen is the perfect combination of high-end design and function.
The cozy keeping room with impressive beams, fireplace, and reading nook provide ample space to dine and unwind. The covered, extra large deck and grilling area feature Trex decking and overlooks the flat, manicured backyard with room for a pool.
Upstairs, there are four large bedrooms with fantastic closets) and three full baths, including a Jack and Jill bathroom. The expansive owners' suite awaits you at the top of the refinished stairs. Trey ceilings. Sitting area. Huge updated ensuite with freestanding tub, separate shower and walk-in closets. Each room has brand new carpet. In addition, there is a huge bonus room is ideal for work or for play.
The expansive terrace level features a full kitchen with granite countertops, island and stainless steel appliances, bedroom, bathroom, living room, theater area and at home gym. This would make a great teen or mother in law suite. Looking for storage areas? Not to worry. You'll appreciate the abundant storage and workshop options in the basement as well.
Three sides brick. Three car garage. Perfectly manicured lawn. Fenced in lush back yard.
Nearby neighborhood amenities include pool and tennis courts.
Location
State GA
County Cobb
Lake Name None
Rooms
Bedroom Description Oversized Master
Other Rooms None
Basement Daylight, Exterior Entry, Finished, Finished Bath, Interior Entry
Main Level Bedrooms 1
Dining Room Separate Dining Room
Interior
Interior Features Beamed Ceilings, Bookcases, Coffered Ceiling(s), Disappearing Attic Stairs, Entrance Foyer 2 Story, High Ceilings 9 ft Upper, High Ceilings 10 ft Main, High Speed Internet, His and Hers Closets, Tray Ceiling(s), Walk-In Closet(s)
Heating Central, Forced Air, Natural Gas, Zoned
Cooling Ceiling Fan(s), Central Air, Zoned
Flooring Carpet, Ceramic Tile, Hardwood
Fireplaces Number 2
Fireplaces Type Family Room, Gas Starter, Glass Doors, Insert, Keeping Room
Window Features Double Pane Windows, Plantation Shutters
Appliance Dishwasher, Disposal, Double Oven, Dryer, Electric Oven, Gas Range, Gas Water Heater, Microwave, Range Hood, Refrigerator, Self Cleaning Oven, Washer
Laundry Laundry Room, Main Level
Exterior
Exterior Feature Rain Gutters, Rear Stairs
Parking Features Attached, Driveway, Garage, Garage Door Opener, Garage Faces Front, Garage Faces Side, Level Driveway
Garage Spaces 3.0
Fence Back Yard, Fenced, Wrought Iron
Pool None
Community Features Homeowners Assoc, Near Schools, Near Shopping, Pool, Sidewalks, Street Lights, Tennis Court(s)
Utilities Available Cable Available, Electricity Available, Natural Gas Available, Phone Available, Sewer Available, Underground Utilities, Water Available
Waterfront Description None
View Other
Roof Type Metal, Shingle
Street Surface Asphalt
Accessibility Grip-Accessible Features
Handicap Access Grip-Accessible Features
Porch Covered, Deck, Front Porch, Patio
Total Parking Spaces 3
Building
Lot Description Back Yard, Corner Lot, Cul-De-Sac, Front Yard, Landscaped, Level
Story Three Or More
Foundation Concrete Perimeter
Sewer Public Sewer
Water Public
Architectural Style Traditional
Level or Stories Three Or More
Structure Type Brick 3 Sides, Frame, HardiPlank Type
New Construction No
Construction Status Resale
Schools
Elementary Schools Garrison Mill
Middle Schools Mabry
High Schools Lassiter
Others
HOA Fee Include Reserve Fund, Swim/Tennis
Senior Community no
Restrictions false
Tax ID 16018400300
Acceptable Financing Cash, Conventional
Listing Terms Cash, Conventional
Special Listing Condition None
Read Less Info
Want to know what your home might be worth? Contact us for a FREE valuation!

Our team is ready to help you sell your home for the highest possible price ASAP

Bought with Compass







