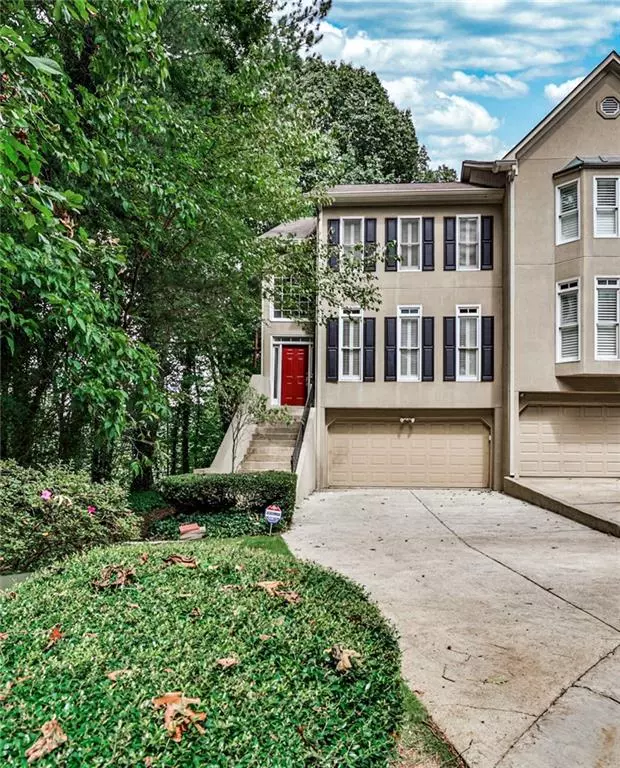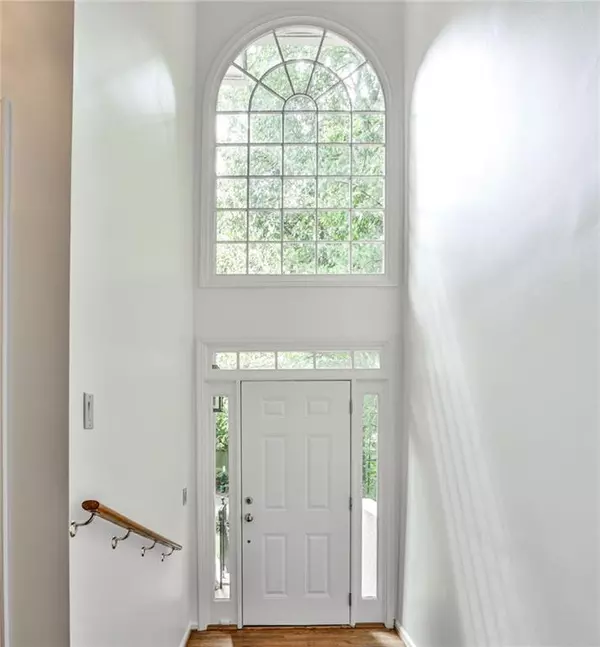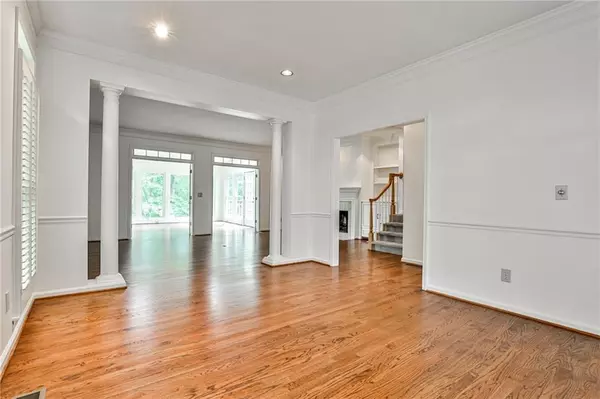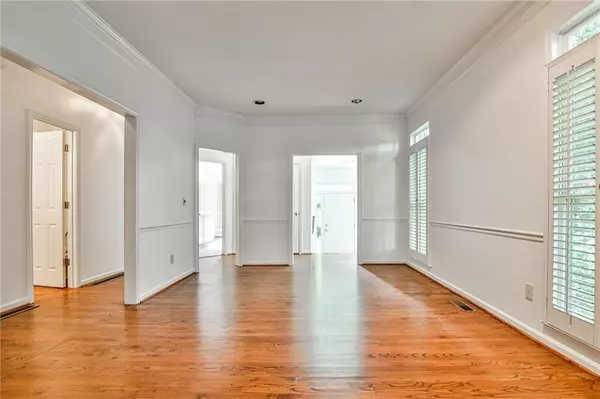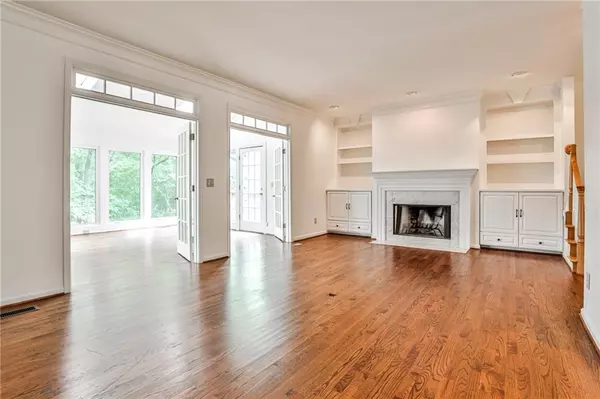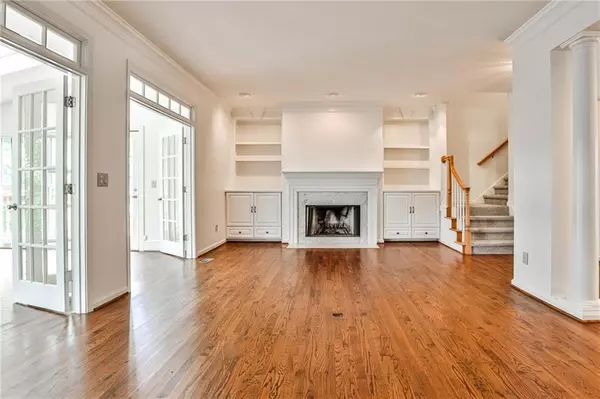$410,000
$400,000
2.5%For more information regarding the value of a property, please contact us for a free consultation.
3 Beds
3.5 Baths
2,744 SqFt
SOLD DATE : 10/25/2022
Key Details
Sold Price $410,000
Property Type Townhouse
Sub Type Townhouse
Listing Status Sold
Purchase Type For Sale
Square Footage 2,744 sqft
Price per Sqft $149
Subdivision The Park At Poplar Creek
MLS Listing ID 7113083
Sold Date 10/25/22
Style Townhouse
Bedrooms 3
Full Baths 3
Half Baths 1
Construction Status Resale
HOA Fees $385
HOA Y/N Yes
Year Built 1990
Annual Tax Amount $1,997
Tax Year 2022
Lot Size 5,941 Sqft
Acres 0.1364
Property Description
THE most private unit in the highly desirable The Park at Poplar Creek. This sunny end unit location overlooks the green space area while still being in the middle of all Smyrna has to offer with great proximity to The Battery at Truist Park, Smyrna Market Village, Silver Comet Trail, Galleria, & Cumberland Malls plus an easy commute to in town Atlanta. This unit was just freshly painted and new carpet installed throughout. Move in ready but also priced to allow for your updates. Easy living floor plan with oversized primary suite and bath upstairs along with a guest suite. Main level has foyer that opens to kitchen, dining and living room. The sunroom overlooks your private oasis and leads to a deck. Lower level includes an open space that can be used as an office or bedroom with full bath. Fantastic neighborhood that includes fun days by the neighborhood Pool and Tiki Hut!
Location
State GA
County Cobb
Lake Name None
Rooms
Bedroom Description In-Law Floorplan, Oversized Master
Other Rooms None
Basement Daylight, Exterior Entry, Finished, Finished Bath, Full, Interior Entry
Dining Room Seats 12+, Separate Dining Room
Interior
Interior Features Bookcases, Entrance Foyer, Walk-In Closet(s)
Heating Central, Zoned
Cooling Ceiling Fan(s), Central Air, Zoned
Flooring Carpet, Ceramic Tile, Hardwood
Fireplaces Number 1
Fireplaces Type Gas Log
Window Features None
Appliance Dishwasher, Disposal, Dryer, Electric Cooktop, Microwave, Refrigerator, Washer
Laundry Laundry Room, Upper Level
Exterior
Exterior Feature Balcony, Private Front Entry
Parking Features Drive Under Main Level, Garage, Garage Faces Front
Garage Spaces 2.0
Fence None
Pool None
Community Features Dog Park, Homeowners Assoc, Near Marta, Near Schools, Near Shopping, Pool, Public Transportation, Street Lights
Utilities Available Cable Available, Electricity Available, Natural Gas Available, Phone Available, Sewer Available, Water Available
Waterfront Description None
View Park/Greenbelt
Roof Type Composition
Street Surface Paved
Accessibility None
Handicap Access None
Porch Deck, Rear Porch
Total Parking Spaces 2
Building
Lot Description Back Yard
Story Three Or More
Foundation None
Sewer Public Sewer
Water Public
Architectural Style Townhouse
Level or Stories Three Or More
Structure Type Stucco
New Construction No
Construction Status Resale
Schools
Elementary Schools Argyle
Middle Schools Campbell
High Schools Campbell
Others
HOA Fee Include Insurance, Maintenance Structure, Maintenance Grounds, Swim/Tennis, Termite, Trash, Water
Senior Community no
Restrictions false
Tax ID 17070201840
Ownership Condominium
Financing yes
Special Listing Condition None
Read Less Info
Want to know what your home might be worth? Contact us for a FREE valuation!

Our team is ready to help you sell your home for the highest possible price ASAP

Bought with Keller Williams Rlty Consultants


