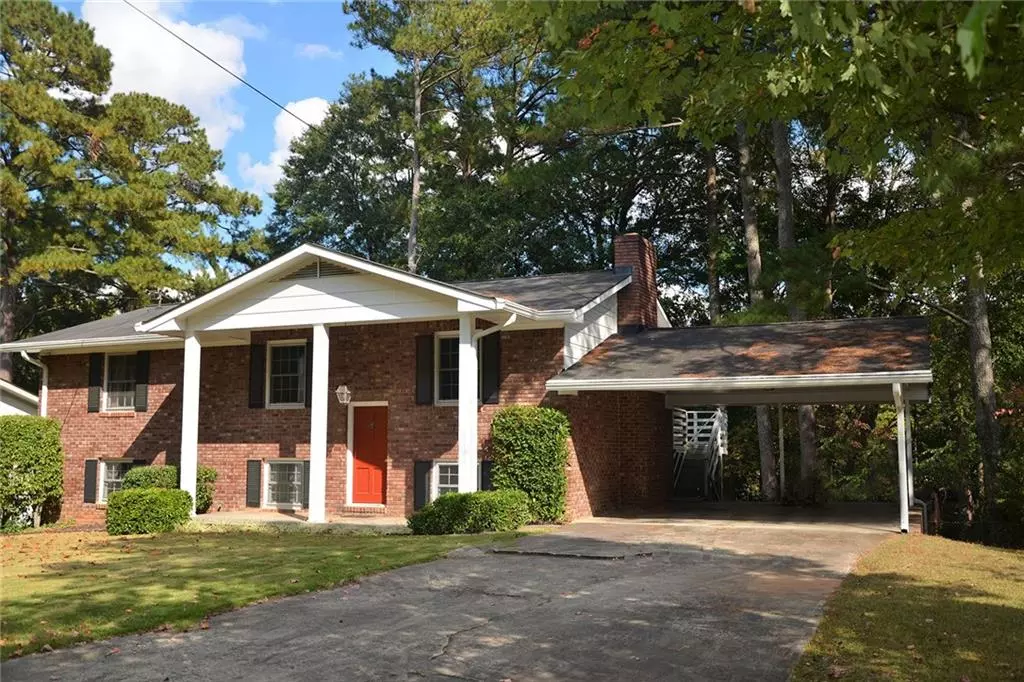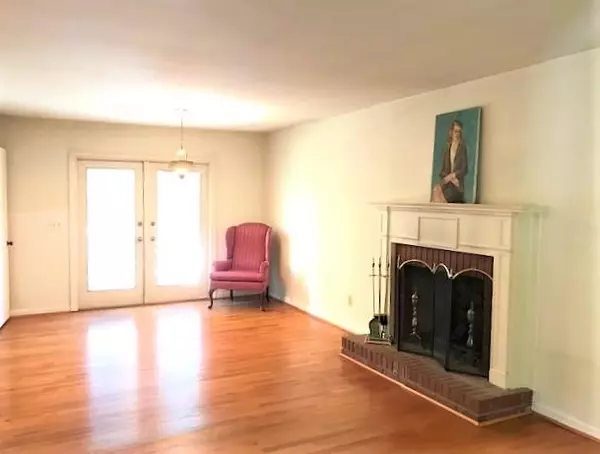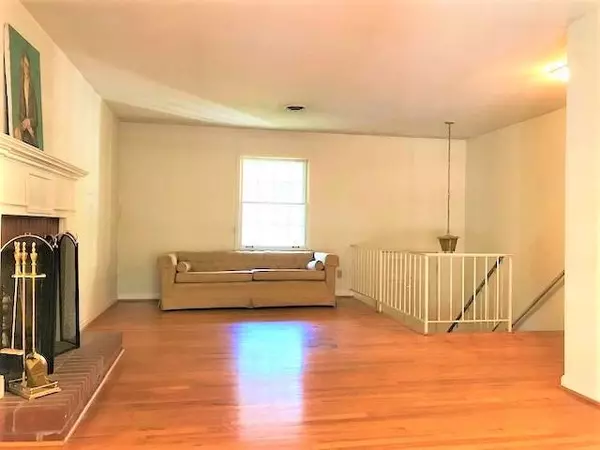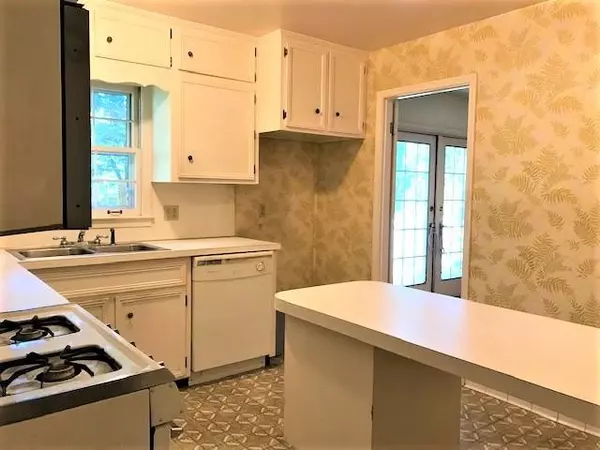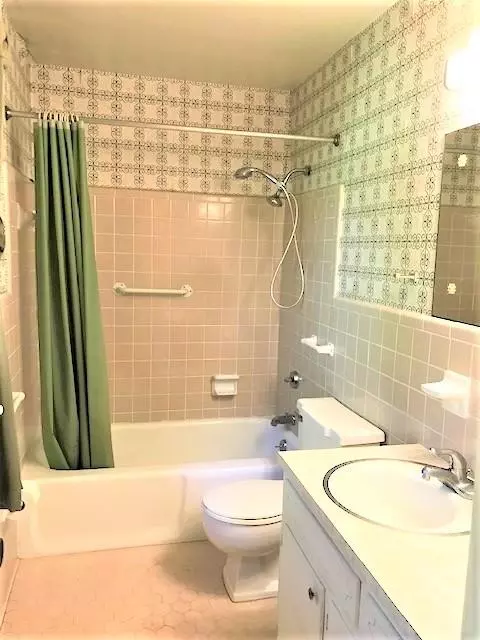$385,000
$385,000
For more information regarding the value of a property, please contact us for a free consultation.
4 Beds
3 Baths
1,755 SqFt
SOLD DATE : 10/24/2022
Key Details
Sold Price $385,000
Property Type Single Family Home
Sub Type Single Family Residence
Listing Status Sold
Purchase Type For Sale
Square Footage 1,755 sqft
Price per Sqft $219
Subdivision Whitlock Hills
MLS Listing ID 7129214
Sold Date 10/24/22
Style Traditional
Bedrooms 4
Full Baths 3
Construction Status Fixer
HOA Y/N No
Year Built 1966
Annual Tax Amount $402
Tax Year 2021
Lot Size 0.300 Acres
Acres 0.3
Property Description
Wow! Brick 4BR/3BA split-foyer home, with great curb appeal & good bones, just waiting for your remodel & personal touches! Sought after Whitlock Hills/Marietta location! Renovated homes of a similar size have recently sold in the area in the $500,000-$600,000 range, or more. Home features three bedrooms/two baths on the main level, and one bedroom/one bath on the lower walk-out daylight terrace level. Lovely original hardwood floors on the main level could easily be refinished. Each level features a fireplace and family room area, as well as attached porch/patio areas, allowing for so many options! Terrace level could also easily function as an in-law suite with some renovations. Spacious, private backyard with established landscape and an outbuilding for lawn tool storage. Attached carport could be enclosed to create a garage space, if desired. Roof replaced in 2014, hot water heater in 2018. Walking distance to the Marietta Square at just a little over a mile and half, and only 3/4 mile walking distance to Laurel Park & the tennis complex, through the private neighborhood entrance off of Machelle Lane. So many park, shopping, and dining options abound in the area, and there is always something to do at the popular Marietta Square! From the Summer Concert series, Chalktoberfest, to the First Friday Art Walk or the weekly Farmers Market & Art Market, come join the Downtown Marietta lifestyle!
Location
State GA
County Cobb
Lake Name None
Rooms
Bedroom Description In-Law Floorplan, Master on Main
Other Rooms Outbuilding
Basement Daylight, Exterior Entry, Finished, Finished Bath, Full, Interior Entry
Main Level Bedrooms 3
Dining Room Dining L, Open Concept
Interior
Interior Features Entrance Foyer, High Speed Internet, Other
Heating Central, Natural Gas
Cooling Attic Fan, Central Air, Humidity Control, Whole House Fan
Flooring Hardwood, Other
Fireplaces Number 2
Fireplaces Type Basement, Family Room, Gas Log, Gas Starter, Masonry
Window Features Storm Window(s)
Appliance Dishwasher, Dryer, Electric Range, Microwave, Range Hood, Refrigerator, Washer
Laundry In Basement, Laundry Room
Exterior
Exterior Feature Private Rear Entry, Private Yard, Rain Gutters, Storage
Parking Features Carport, Driveway, Level Driveway
Fence Back Yard, Chain Link
Pool None
Community Features Near Schools, Near Shopping, Near Trails/Greenway, Park, Playground, Street Lights, Tennis Court(s)
Utilities Available Cable Available, Electricity Available, Natural Gas Available, Phone Available, Sewer Available, Water Available
Waterfront Description None
View Other
Roof Type Composition, Ridge Vents, Shingle
Street Surface Asphalt
Accessibility None
Handicap Access None
Porch Deck, Front Porch, Patio, Rear Porch
Total Parking Spaces 2
Building
Lot Description Back Yard, Front Yard, Landscaped, Level
Story Two
Foundation Block
Sewer Public Sewer
Water Public
Architectural Style Traditional
Level or Stories Two
Structure Type Brick 4 Sides
New Construction No
Construction Status Fixer
Schools
Elementary Schools A.L. Burruss
Middle Schools Marietta
High Schools Marietta
Others
Senior Community no
Restrictions false
Tax ID 16129500210
Ownership Fee Simple
Financing no
Special Listing Condition None
Read Less Info
Want to know what your home might be worth? Contact us for a FREE valuation!

Our team is ready to help you sell your home for the highest possible price ASAP

Bought with Ansley Real Estate| Christie's International Real Estate


